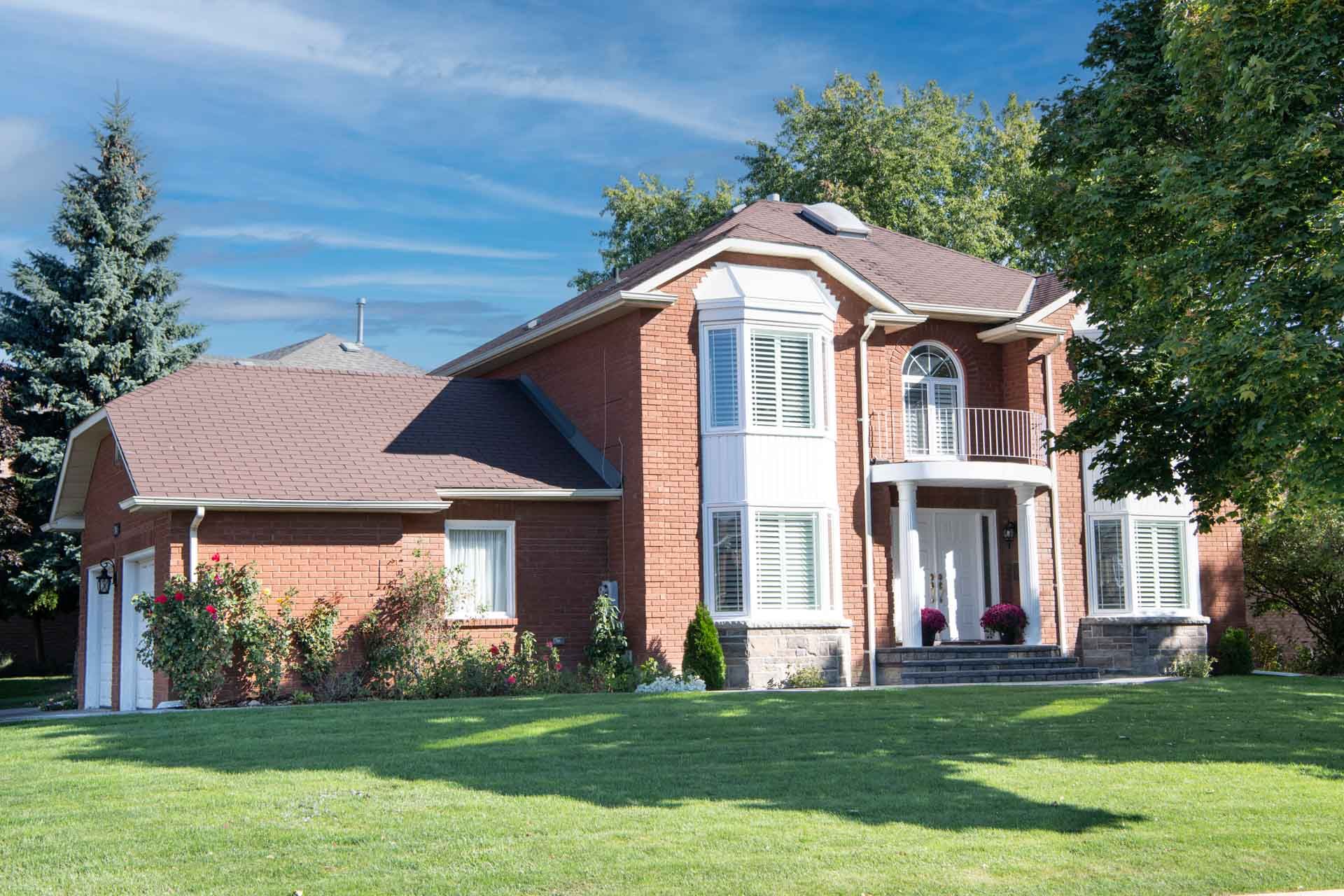$1,449,000
348 Nahani Way, Mississauga, ON L4Z 3B4
Hurontario, Mississauga,
 Properties with this icon are courtesy of
TRREB.
Properties with this icon are courtesy of
TRREB.![]()
Welcome to your Dream Home, nestled in picturesque Hurontario Mississauga neighborhood. This wonderfully kept two-storey detached home offers luxury and comfort living. Close to all city amenities and located on an oversized corner lot with mature trees. Renovated outside patio and walkway enhancing the outside appearance and functionality. Property offers a sprinkler system and well maintained landscaping. The main floor boasts spacious living and dining rooms with large bay windows. The family room has a walk out sliding door and wood burning fire place. Fully renovated kitchen with large window and breakfast area with bay window provides natural light into the home's interior. Functional ground floor laundry location with access to the garage and outside, great for everyday use. Upstairs offers 4 large bedrooms with lots of natural sunlight and storage. The curved staircase enhances the aesthetics of the interior as it is a strong focal point when entering the home. The architectural bay windows located at the front and back of the house enhances natural light and provides broader view giving additional space within the rooms for use or display. Basement is an open concept design with bathroom, laundry sink, kitchenette, storage and open space full of possibilities. Recent upgrades done by Homeowner ensure peace of mind for years to come. This home is a fantastic opportunity for families and professionals seeking a comfortable upgraded living in primer location.
- HoldoverDays: 90
- Style architectural: 2-Storey
- Type de propriété: Residential Freehold
- Sous-type de propriété: Detached
- DirectionFaces: North
- GarageType: Attached
- les directions: Hurontario St. / Eglinton Ave.
- Année d'imposition: 2025
- Caractéristiques de stationnement: Private Double
- ParkingSpaces: 2
- Stationnement Total: 4
- WashroomsType1: 1
- WashroomsType1Level: Ground
- WashroomsType2: 1
- WashroomsType2Level: Basement
- WashroomsType3: 1
- WashroomsType3Level: Second
- WashroomsType4: 1
- WashroomsType4Level: Second
- BedroomsAboveGrade: 4
- Caractéristiques intérieures: Central Vacuum
- Sous-sol: Finished
- Cooling: Central Air
- HeatSource: Gas
- HeatType: Forced Air
- ConstructionMaterials: Brick
- Toit: Shingles
- Caractéristiques de la piscine: None
- Égout: Sewer
- Détails de la fondation: Poured Concrete
- LotSizeUnits: Feet
- LotDepth: 97.67
- LotWidth: 50
| Nom de l'école | Type | Grades | Catchment | Distance |
|---|---|---|---|---|
| {{ item.school_type }} | {{ item.school_grades }} | {{ item.is_catchment? 'In Catchment': '' }} | {{ item.distance }} |


