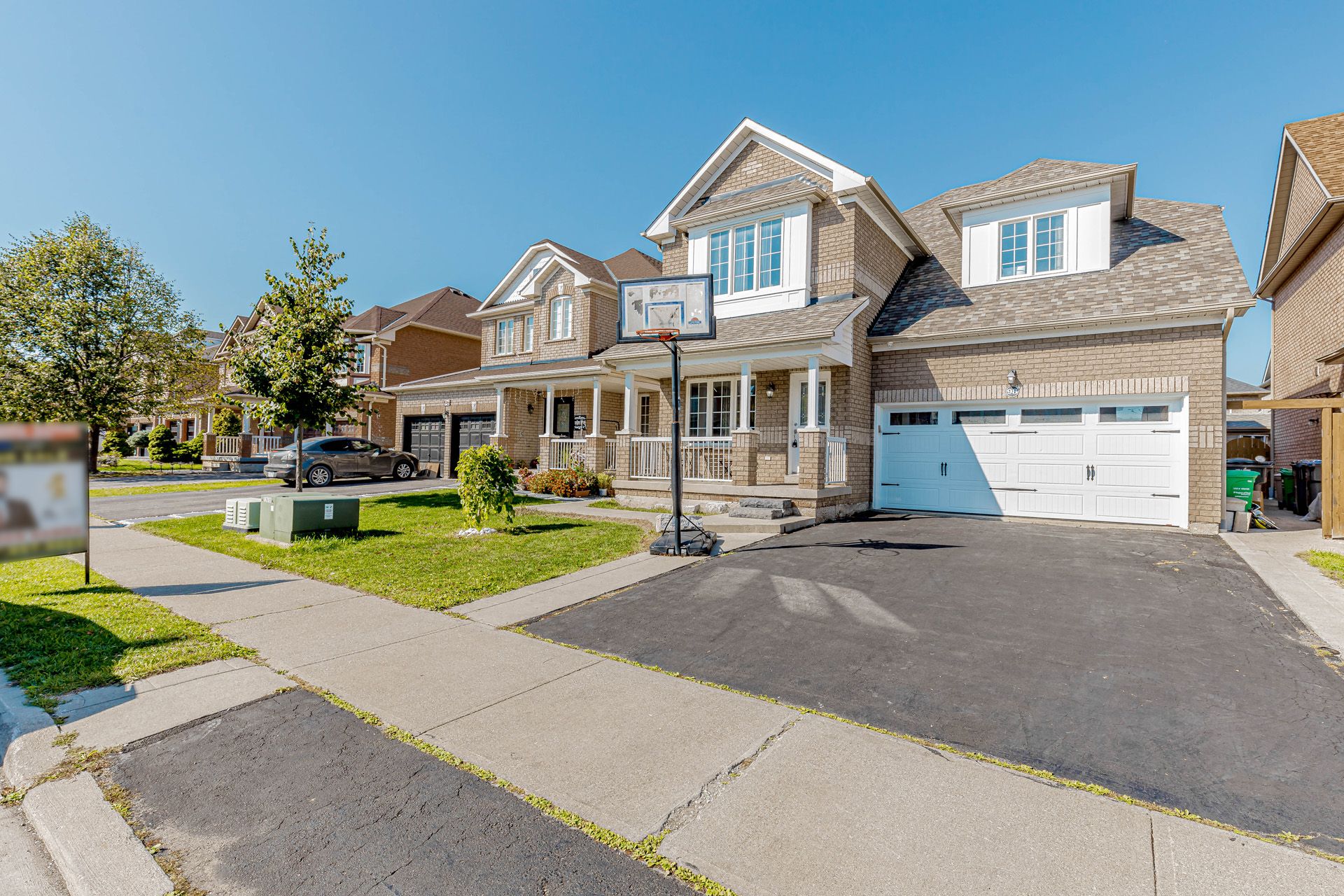$999,900
98 Masters Green Crescent, Brampton, ON L7A 3K5
Snelgrove, Brampton,
 Properties with this icon are courtesy of
TRREB.
Properties with this icon are courtesy of
TRREB.![]()
Location! Location! Location! Beautiful 4 + 2 Bed, 4 Bath Detached Home on 41 Ft Wide Lot. Fully Upgraded home with premium features & 100K approx spent on recent luxury upgrades, Hardwood Flooring, Pot Lights & 9 Ft Ceiling on Main Floor, Newly upgraded Oakwood Kitchen W/ Centre Island, Quartz Countertops, New SS appliances & Closet Organizers. Spacious Breakfast Area with Closets & W/O to Yard. Exceptional Layout with Sep Living Dining & Big Family Room W/ Gas Furnace. Freshly Painted. Huge Master Bedroom W / Dbl Doors, Walk in Closet & Ensuite Bath. Spacious 2nd Bedroom W/ Walk in Closet & Study Area and 2 Other Spacious rooms W/Closets & Large Windows. Finished basement with separate entrance, Kitchen, Full Bath, Living and 2 Spacious Bedrooms. Dbl Garage W/ New Door R16 Insulated & Storage Shelves, Long Driveway & amazing Curb Appeal, Backyard with high-quality IPE wood Deck & Gazebo. Excellent Family Neighborhood W/Walking Distance To Transit, School, Parks, Plaza, Mins To Hwy, Shopping, Go station and all amenities! ** Must view Home**
- HoldoverDays: 90
- Style architectural: 2-Storey
- Type de propriété: Residential Freehold
- Sous-type de propriété: Detached
- DirectionFaces: North
- GarageType: Built-In
- les directions: Hwy10/Wanless
- Année d'imposition: 2025
- Caractéristiques de stationnement: Private Double
- ParkingSpaces: 4
- Stationnement Total: 6
- WashroomsType1: 1
- WashroomsType1Level: Second
- WashroomsType2: 1
- WashroomsType2Level: Second
- WashroomsType3: 1
- WashroomsType3Level: Main
- WashroomsType4: 1
- WashroomsType4Level: Basement
- BedroomsAboveGrade: 4
- BedroomsBelowGrade: 2
- Foyers Total: 1
- Caractéristiques intérieures: Auto Garage Door Remote, In-Law Suite
- Sous-sol: Finished, Separate Entrance
- Cooling: Central Air
- HeatSource: Gas
- HeatType: Forced Air
- LaundryLevel: Main Level
- ConstructionMaterials: Brick
- Toit: Asphalt Shingle
- Caractéristiques de la piscine: None
- Égout: Sewer
- Détails de la fondation: Concrete Block
- Caractéristiques du terrain: Irregular Lot
- LotSizeUnits: Feet
- LotDepth: 82.02
- LotWidth: 41.01
| Nom de l'école | Type | Grades | Catchment | Distance |
|---|---|---|---|---|
| {{ item.school_type }} | {{ item.school_grades }} | {{ item.is_catchment? 'In Catchment': '' }} | {{ item.distance }} |


