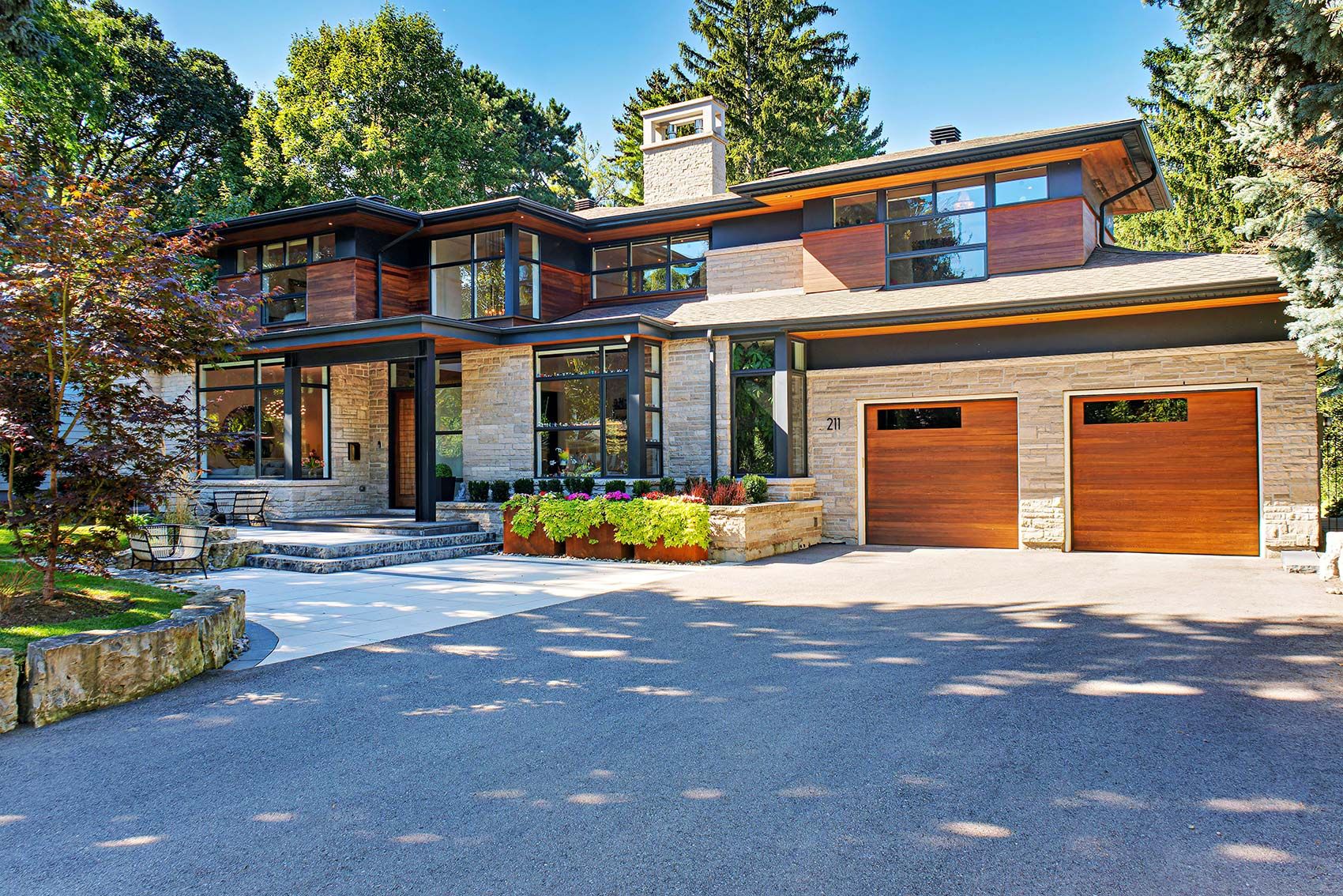$5,492,800
211 Glenview Drive, Mississauga, ON L5G 2N7
Mineola, Mississauga,
 Properties with this icon are courtesy of
TRREB.
Properties with this icon are courtesy of
TRREB.![]()
An extraordinary architectural triumph by renowned designer David Small, this Mineola masterpiece represents the pinnacle of modern luxury living. Nestled on prestigious Glenview Drive near Hurontario/Mineola, this 100' wide lot offers approximately 7,360 square feet of meticulously crafted space featuring glass floating staircase, designer chandeliers,stone accent walls, and two built-in gas fireplaces creating sophisticated ambiance throughout.Over $1,000,000 in curated upgrades include a professionally designed backyard oasis with salt water pool featuring new Pool werx liner, premium Permacon pavers, custom cabana,four-season hot tub, and AstroTurf putting green. The outdoor chef's kitchen with built-in gas BBQ and covered patio featuring custom privacy screens and integrated speakers creates the ultimate entertainment space.The gourmet kitchen showcases full-height backsplash, premium The rmador and Samsung refrigeration, Bosch dishwashers, Dacor double wall ovens, cook top, microwave, professional stainless hood, Marvel ice maker, and Miele built-in coffee system. Designer light fixtures illuminate every space, while double barn tinted glass doors lead to the private den.This exceptional 4+1 bedroom, 5 bathroom residence features a rare main-floor primary suite with dream walk-in closet. Luxurious TOTO bidet toilets and steam showers elevate the spa-like bathrooms. The finished walk-out lower level offers a fully equipped large gym, recreation room, second kitchen, custom theatre, designer wet bar, and humidity-controlled 1,000-bottle wine cellar. With separate entrance, the lower level functions as an independent dwelling.State-of-the-art Control 4 smart home system provides effortless control throughout this turnkey masterpiece. Minutes to QEW/427. Access to Sherway Gardens.
- HoldoverDays: 120
- Style architectural: 2-Storey
- Type de propriété: Residential Freehold
- Sous-type de propriété: Detached
- DirectionFaces: North
- GarageType: Built-In
- les directions: N/A
- Année d'imposition: 2025
- Caractéristiques de stationnement: Private Double
- ParkingSpaces: 10
- Stationnement Total: 13
- WashroomsType1: 1
- WashroomsType1Level: Main
- WashroomsType2: 1
- WashroomsType2Level: Main
- WashroomsType3: 1
- WashroomsType3Level: Second
- WashroomsType4: 1
- WashroomsType4Level: Second
- WashroomsType5: 1
- WashroomsType5Level: Lower
- BedroomsAboveGrade: 4
- BedroomsBelowGrade: 1
- Foyers Total: 2
- Caractéristiques intérieures: Auto Garage Door Remote, Bar Fridge, Built-In Oven, Central Vacuum, In-Law Suite, Intercom, On Demand Water Heater, Primary Bedroom - Main Floor, Sump Pump, Water Heater
- Sous-sol: Apartment, Finished with Walk-Out
- Cooling: Central Air
- HeatSource: Gas
- HeatType: Forced Air
- LaundryLevel: Main Level
- ConstructionMaterials: Stone, Wood
- Caractéristiques extérieures: Deck, Hot Tub, Landscape Lighting, Landscaped, Patio, Lawn Sprinkler System
- Toit: Asphalt Shingle
- Caractéristiques de la piscine: Inground, Salt
- Égout: Sewer
- Détails de la fondation: Other
- LotSizeUnits: Feet
- LotDepth: 150
- LotWidth: 100
| Nom de l'école | Type | Grades | Catchment | Distance |
|---|---|---|---|---|
| {{ item.school_type }} | {{ item.school_grades }} | {{ item.is_catchment? 'In Catchment': '' }} | {{ item.distance }} |


