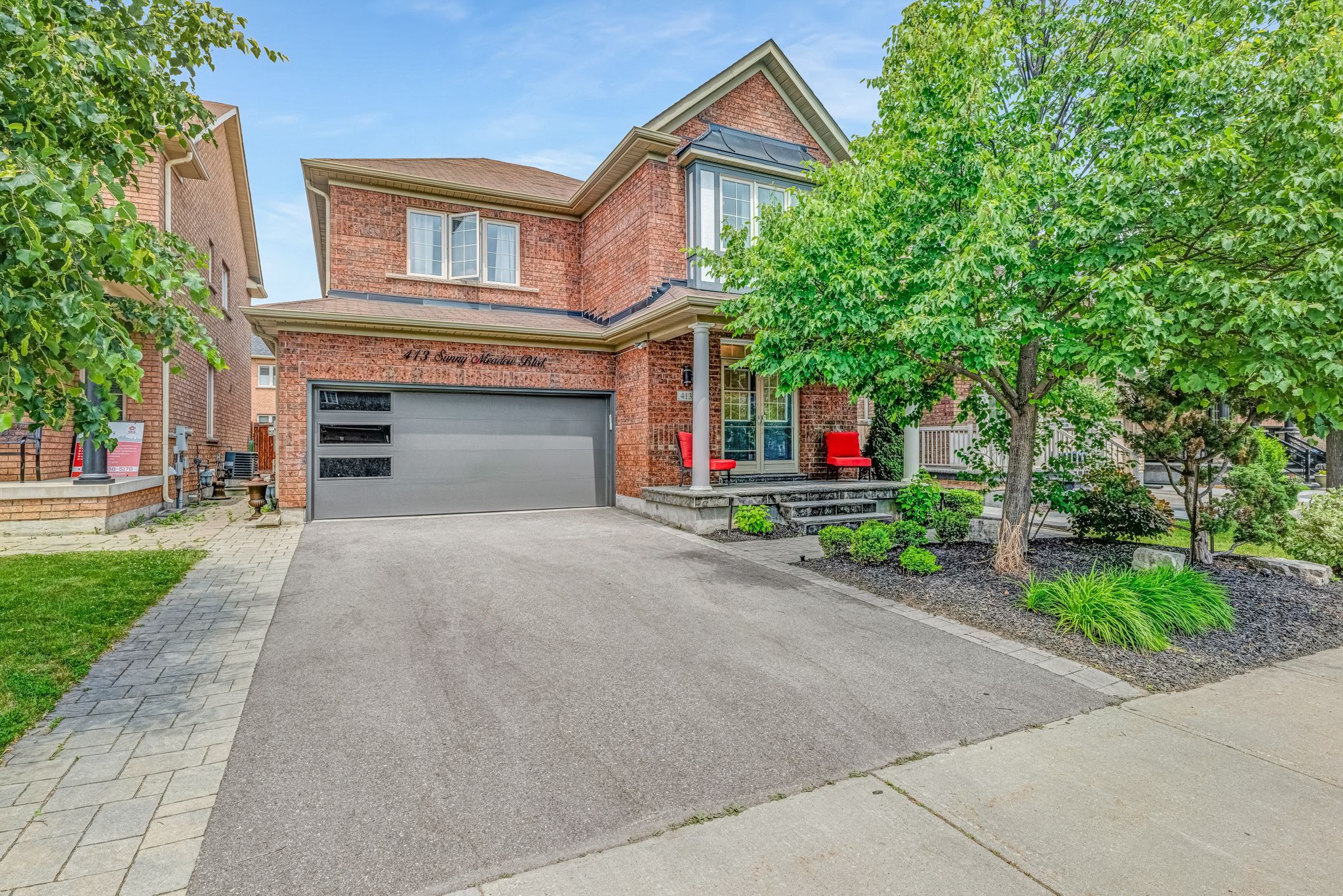$1,195,000
413 Sunny Meadow Boulevard, Brampton, ON L6R 0L6
Sandringham-Wellington, Brampton,
 Properties with this icon are courtesy of
TRREB.
Properties with this icon are courtesy of
TRREB.![]()
Welcome to 413 Sunny Meadow Boulevard! A Renovated Turn Key Gem Steps from Sesquicentennial Park. Located on a quiet, family-friendly street, this original owner home offers incredible value with thoughtful updates, smart features, and a layout designed for multi-generational living or income potential. Curb appeal shines with a timeless all-brick exterior, new garage door (2021), irrigation system, and parking for up to 6 cars on the oversized driveway. Inside, hardwood floors flow throughout the main and second levels, enhanced by crown moulding, pot lights, and a coffered ceiling in the living room. The cozy gas fireplace anchors the space, while the formal dining room is ideal for entertaining. The newly renovated kitchen is a showstopper with a 5-burner gas range, built-in oven/microwave, stainless steel fridge, quartz counters, and an oversized island. Upstairs features 4 spacious bedrooms plus a dedicated home office, perfect for remote work or study. The primary suite boasts his & hers closets (including walk-in) and a luxury ensuite (2021) with standalone tub and double sinks. Two bedrooms share a Jack & Jill bath, and the fourth has its own private ensuite. The finished basement offers 8-ft ceilings, a separate side entrance, and a rough-in for a bath and bedroom perfect for rental potential or an in-law suite. Your backyard is an entertainers dream: a composite deck (2022), built-in BBQ, and a cedar pergola covering a 9-person jacuzzi hot tub with pot lights and added privacy.
- HoldoverDays: 30
- Style architectural: 2-Storey
- Type de propriété: Residential Freehold
- Sous-type de propriété: Detached
- DirectionFaces: East
- GarageType: Attached
- les directions: Countryside & Sunny Meadow
- Année d'imposition: 2025
- Caractéristiques de stationnement: Private
- ParkingSpaces: 2
- Stationnement Total: 4
- WashroomsType1: 1
- WashroomsType1Level: Main
- WashroomsType2: 2
- WashroomsType2Level: Second
- WashroomsType3: 1
- WashroomsType3Level: Second
- BedroomsAboveGrade: 4
- BedroomsBelowGrade: 1
- Caractéristiques intérieures: Built-In Oven, Central Vacuum, Countertop Range, In-Law Capability, Rough-In Bath
- Sous-sol: Separate Entrance, Finished
- Cooling: Central Air
- HeatSource: Gas
- HeatType: Forced Air
- LaundryLevel: Main Level
- ConstructionMaterials: Brick
- Caractéristiques extérieures: Built-In-BBQ, Deck, Hot Tub, Landscape Lighting, Landscaped, Lawn Sprinkler System, Lighting, Patio
- Toit: Shingles
- Caractéristiques de la piscine: None
- Égout: Sewer
- Détails de la fondation: Concrete
- Numéro de colis: 142236401
- LotSizeUnits: Feet
- LotDepth: 90.22
- LotWidth: 38.06
- PropertyFeatures: Fenced Yard, Hospital, Park, Place Of Worship, Public Transit, Rec./Commun.Centre
| Nom de l'école | Type | Grades | Catchment | Distance |
|---|---|---|---|---|
| {{ item.school_type }} | {{ item.school_grades }} | {{ item.is_catchment? 'In Catchment': '' }} | {{ item.distance }} |


