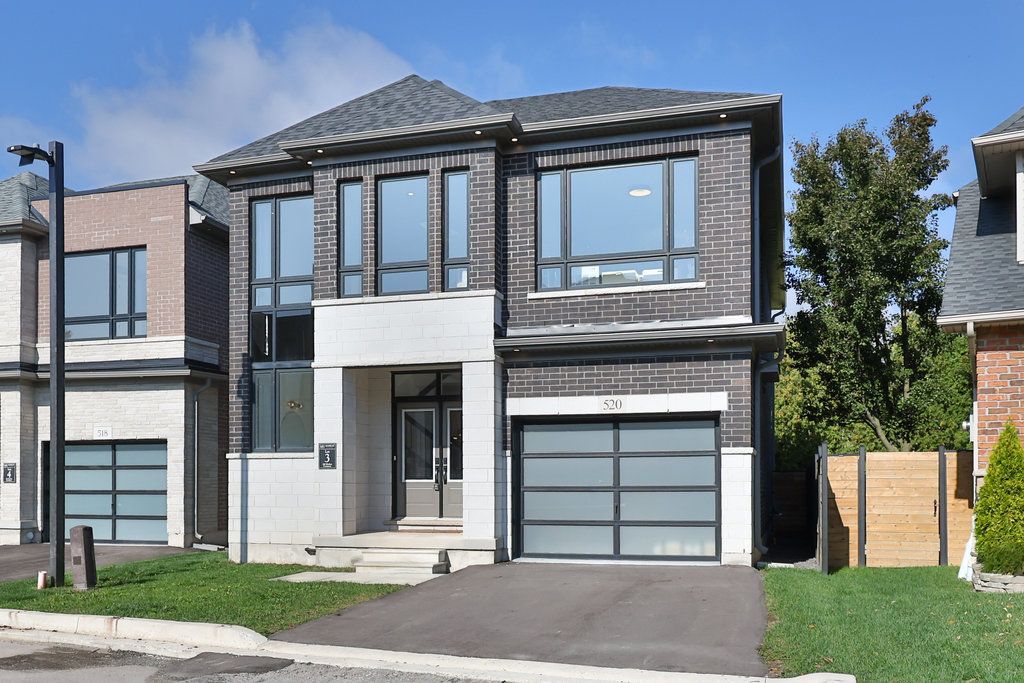$2,138,900
520 Markay Common, Burlington, ON L7S 0A6
Brant, Burlington,
 Properties with this icon are courtesy of
TRREB.
Properties with this icon are courtesy of
TRREB.![]()
This brand-new custom-built Bateman Model (2,535 sq.ft. + 720 sq.ft. finished lower level) is part of an exclusive collection of homes by Markay. With its counterpart next door also available, this is an exceptional opportunity to secure one of these residences in sought-after South Burlington. The home showcases 9' smooth ceilings on both the main and upper levels, heightened interior doors, hardwood flooring, and oak staircases with wrought iron pickets. A chef-inspired kitchen with quartz countertops anchors the open-concept design, while spa-like bathrooms and elegant details are featured throughout. The fully finished lower level extends the living space with a recreation room, full bath, and flexible office/bedroom-[perfect for guests, in-laws, or a private work-from-home setup. Set on a private road just steps from the waterfront, trails, and Joseph Brant Hospital, Bellview by the Lake blends luxury living with a coveted lifestyle location. Don't miss this rare chance to call one of these Bateman models your own.
- HoldoverDays: 90
- Style architectural: 2-Storey
- Type de propriété: Residential Freehold
- Sous-type de propriété: Detached
- DirectionFaces: North
- GarageType: Built-In
- les directions: Bellview Street & Maple Avenue
- Année d'imposition: 2025
- ParkingSpaces: 1
- Stationnement Total: 2
- WashroomsType1: 1
- WashroomsType1Level: Ground
- WashroomsType2: 1
- WashroomsType2Level: Second
- WashroomsType3: 1
- WashroomsType3Level: Second
- WashroomsType4: 1
- WashroomsType4Level: Basement
- BedroomsAboveGrade: 4
- BedroomsBelowGrade: 1
- Foyers Total: 1
- Caractéristiques intérieures: Storage, Sump Pump
- Sous-sol: Separate Entrance
- Cooling: Central Air
- HeatSource: Gas
- HeatType: Forced Air
- LaundryLevel: Main Level
- ConstructionMaterials: Brick, Stone
- Toit: Asphalt Shingle
- Caractéristiques de la piscine: None
- Égout: Sewer
- Détails de la fondation: Poured Concrete
- LotSizeUnits: Feet
- LotDepth: 101
- LotWidth: 37
| Nom de l'école | Type | Grades | Catchment | Distance |
|---|---|---|---|---|
| {{ item.school_type }} | {{ item.school_grades }} | {{ item.is_catchment? 'In Catchment': '' }} | {{ item.distance }} |


