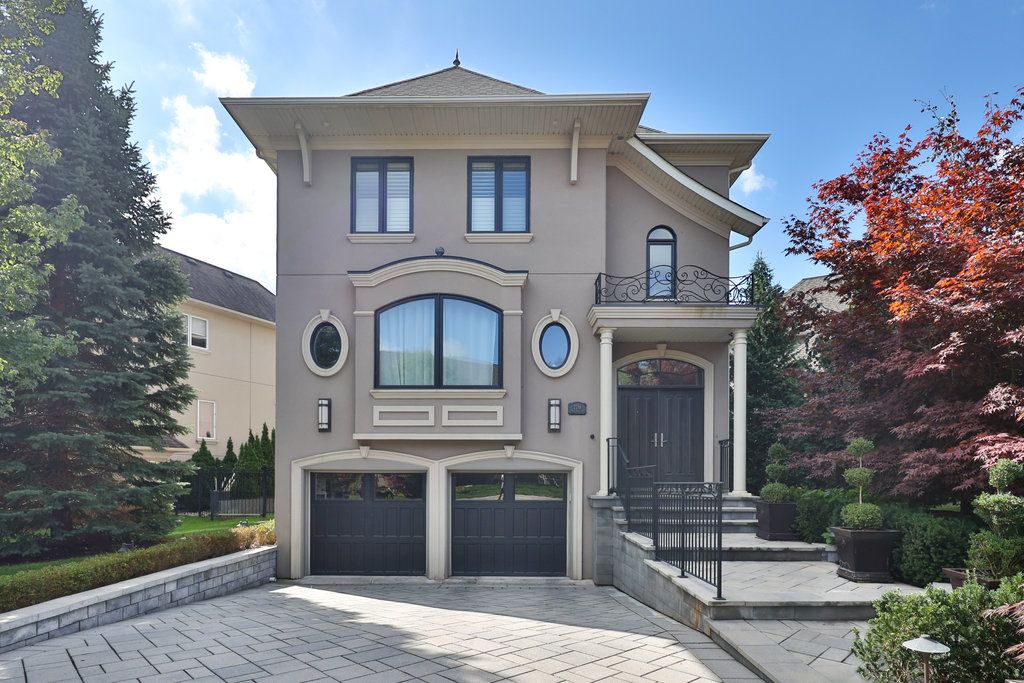$1,849,000
2218 Hampstead Road, Oakville, ON L6H 6Y9
1015 - RO River Oaks, Oakville,
 Properties with this icon are courtesy of
TRREB.
Properties with this icon are courtesy of
TRREB.![]()
Set in the exclusive Woodhaven community backing onto greenspace and surrounded by the sprawling 16 mile creek ravine. Updated throughout by long time owner. Extensive improvement list available upon request. Herringbone interlock, stone walkway, professional landscaping, recently replaced windows (Frank by Ostaco) and double door entry provide welcoming first impressions. Hardwood, Godfrey Hirst broadloom, pot lighting, crown moulding & California shutters throughout. Stately dining room with contemporary chandelier opens to living room with archway opening. Bright living room with arched bay window, round accent windows, feature wall & contemporary light fixture. Kitchen features stainless steel appliances: Miele (stove top, range hood, B/I oven, B/I micro, dishwasher), Subzero (Fridge) & Perlick (wine & drink fridges). Kitchen also boasts island, granite counters & desirable sightlines into the family room. Adjacent convenient breakfast room overlooking backyard. Family room impresses with gas fireplace (custom mantle, granite surround), wall-to-wall built-in shelving & walkout to back deck. Back deck is an oasis with B/I hot tub, privacy screens and glass panels with remote roller blinds. Primary bedroom with double door entry, large walk-in closet and ensuite. 5 pc ensuite boasts double vanity, soaker tub & glass enclosed shower. 2 large additional bedrooms with generous closets (with organizers) and updated main bath with separate tub, glass enclosed shower and quartz counters. Convenient 2nd floor laundry. Bright basement with access to garage, mudroom, powder room, storage room and large rec room featuring above grade windows with California shutters, B/I entertainment unit & B/I speakers. Property is adorned with mature gardens, trees, landscape lighting & sprinkler system. Easy access to hospital, shopping, golf, restaurants and steps to the 16 Mile Creek trails. A stunning home in an exclusive enclave! Full improvement list available.
- HoldoverDays: 30
- Style architectural: 2-Storey
- Type de propriété: Residential Freehold
- Sous-type de propriété: Detached
- DirectionFaces: East
- GarageType: Attached
- les directions: Neyagawa-Woodfield-Grafton-Hampstead
- Année d'imposition: 2025
- Caractéristiques de stationnement: Private Double
- ParkingSpaces: 4
- Stationnement Total: 6
- WashroomsType1: 1
- WashroomsType1Level: Second
- WashroomsType2: 1
- WashroomsType2Level: Second
- WashroomsType3: 1
- WashroomsType3Level: Ground
- WashroomsType4: 1
- WashroomsType4Level: Basement
- BedroomsAboveGrade: 3
- Foyers Total: 1
- Caractéristiques intérieures: Auto Garage Door Remote, Bar Fridge, Built-In Oven, Countertop Range
- Sous-sol: Finished, Full
- Cooling: Central Air
- HeatSource: Gas
- HeatType: Forced Air
- LaundryLevel: Upper Level
- ConstructionMaterials: Stucco (Plaster)
- Caractéristiques extérieures: Backs On Green Belt, Deck, Hot Tub, Landscaped, Recreational Area, Landscape Lighting, Lawn Sprinkler System
- Toit: Asphalt Shingle
- Caractéristiques de la piscine: None
- Égout: Sewer
- Détails de la fondation: Poured Concrete
- Topographie: Dry, Level, Wooded/Treed
- Numéro de colis: 249241210
- LotSizeUnits: Feet
- LotDepth: 137.8
- LotWidth: 97.35
- PropertyFeatures: Fenced Yard, Hospital, Park, Ravine, Wooded/Treed, Greenbelt/Conservation
| Nom de l'école | Type | Grades | Catchment | Distance |
|---|---|---|---|---|
| {{ item.school_type }} | {{ item.school_grades }} | {{ item.is_catchment? 'In Catchment': '' }} | {{ item.distance }} |


