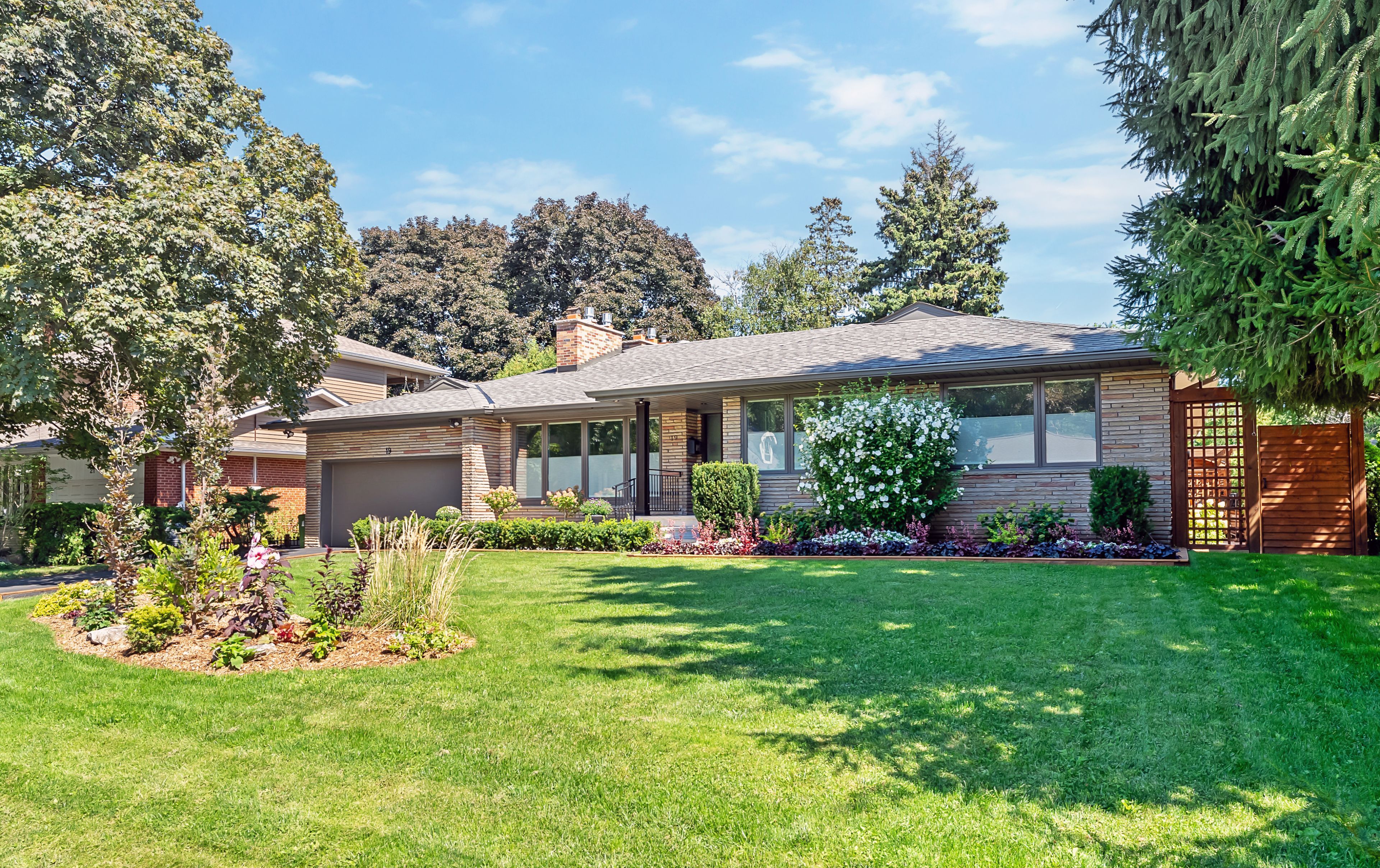$2,898,000
19 Palace Arch Drive, Toronto W08, ON M9A 2R9
Princess-Rosethorn, Toronto,
 Properties with this icon are courtesy of
TRREB.
Properties with this icon are courtesy of
TRREB.![]()
Welcome to 19 Palace Arch Drive, a turnkey ranch bungalow in prestigious Princess Anne Manor, situated on a premium 80 x 137 lot backing onto the clubhouse of renowned St. Georges Golf Club. Offering over 4,456 sf of finished living space (2,346 sf above grade), this home has been meticulously renovated with high-end finishes. The main level features a foyer with heated floors & multiple closets, grand living room with a gas fireplace, pot lights, crown moulding and west-facing front yard views, dining room with floor-to-ceiling windows with backyard vistas and a walkout to the deck, open concept chefs kitchen with quartz counters, custom cabinets, oversized island & premium appliances, rare family room with gas fireplace, pot lights, hardwood floors, huge windows and a walkout, serene primary suite with wall-to-wall closets, picture window overlooking the backyard and a lux 4-piece ensuite with heated floors, soaker tub and large glass shower, 2 additional well-appointed bedrooms & a convenient powder room. Expansive, finished lower level with a versatile gym/office, massive rec room with chic gas fireplace & German wide-plank laminate floor, modern 3-piece bath with heated floor, an additional bedroom, laundry room, wine room, walk-up to the backyard and ample storage. Private backyard oasis with superb 3-level cedar deck, interlocking patio, custom cedar sauna & shed, landscaped gardens, mature trees, a sweeping lawn and no rear neighbours! Double garage & private driveway- parking for 6+ cars. Brimming with updates- Pella windows, poplar trim & crown moulding, AC (2022), furnace & water heater (2017), roof & eaves (2017), smart thermostat, 200 AMP electrical, new fireplaces, landscaping &more! Steps to St. Georges Golf Club, Princess Anne Park, near top schools- St. Georges, John G Althouse, Richview CI & St. Gregory and shopping at Thorncrest Plaza & Humbertown. Easy access to HWYs & TTC. A rare, move-in ready home in one of Etobicokes most desirable enclaves!
- HoldoverDays: 90
- Style architectural: Bungalow
- Type de propriété: Residential Freehold
- Sous-type de propriété: Detached
- DirectionFaces: East
- GarageType: Attached
- les directions: South of Princess Margaret Blvd, West of Islington Avenue
- Année d'imposition: 2025
- Caractéristiques de stationnement: Private Double
- ParkingSpaces: 4
- Stationnement Total: 6
- WashroomsType1: 1
- WashroomsType1Level: Main
- WashroomsType2: 1
- WashroomsType2Level: Main
- WashroomsType3: 1
- WashroomsType3Level: Lower
- BedroomsAboveGrade: 3
- BedroomsBelowGrade: 1
- Foyers Total: 3
- Caractéristiques intérieures: Carpet Free, Floor Drain, Primary Bedroom - Main Floor, Sauna, Storage, Water Heater Owned
- Sous-sol: Walk-Up, Finished
- Cooling: Central Air
- HeatSource: Gas
- HeatType: Forced Air
- LaundryLevel: Lower Level
- ConstructionMaterials: Brick, Stone
- Toit: Asphalt Shingle
- Caractéristiques de la piscine: None
- Égout: Sewer
- Détails de la fondation: Block
- Numéro de colis: 074760071
- LotSizeUnits: Feet
- LotDepth: 137
- LotWidth: 80
- PropertyFeatures: Golf, Park, School, Public Transit
| Nom de l'école | Type | Grades | Catchment | Distance |
|---|---|---|---|---|
| {{ item.school_type }} | {{ item.school_grades }} | {{ item.is_catchment? 'In Catchment': '' }} | {{ item.distance }} |


