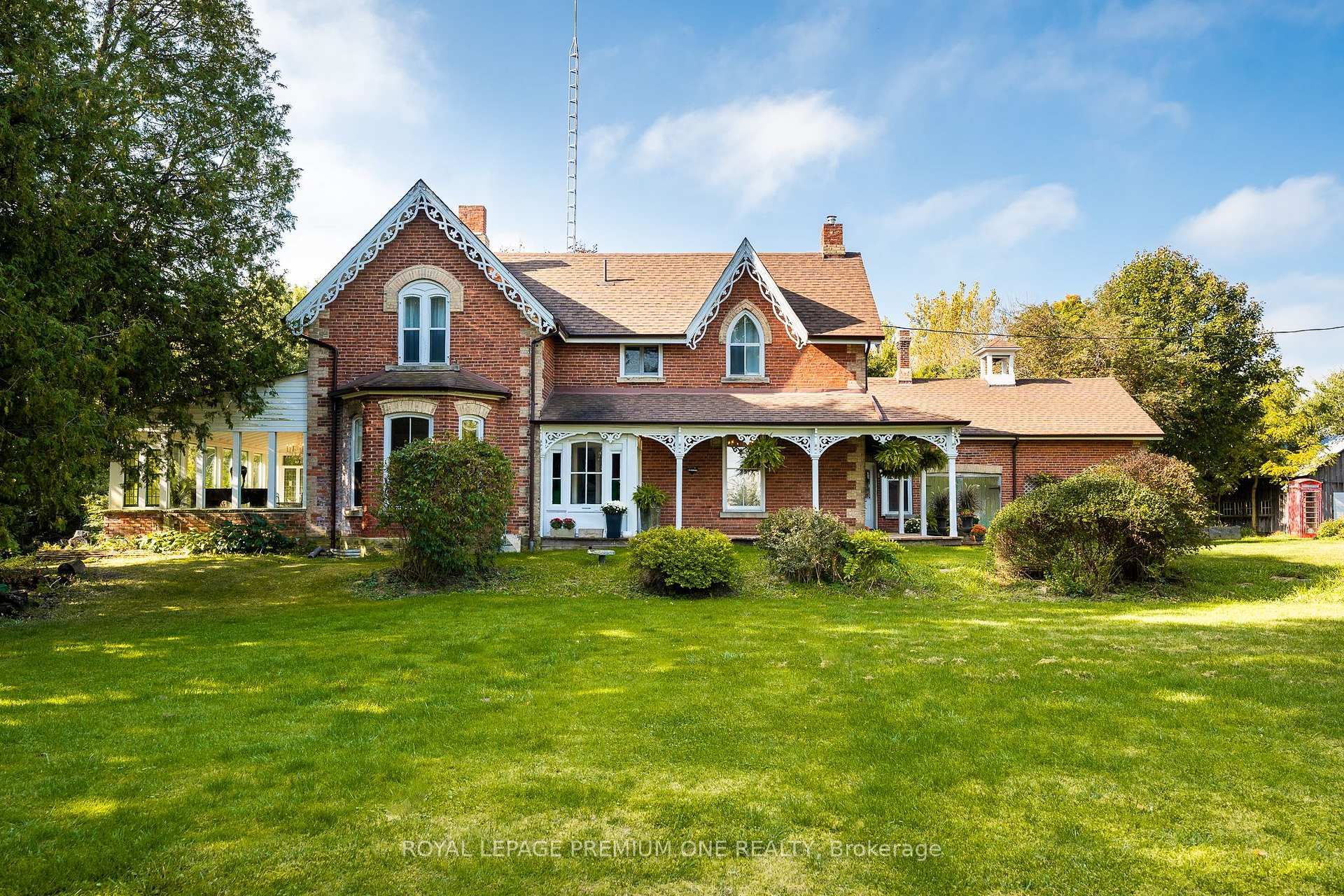$6,925,000
14650 Heart Lake Road, Caledon, ON L7C 2J7
Inglewood, Caledon,
 Properties with this icon are courtesy of
TRREB.
Properties with this icon are courtesy of
TRREB.![]()
Bursting with charm and storied in history. This 1864 gem and 5 out buildings are with period features and old-world character. The Alexander Smith farmhouse is a good representation of the vernacular style known as "Ontario Gothic". This style is the L-Shaped floor plan, polychromatic brick patterning, buff brick quoins and voussoirs. The residence also has coursed polychromatic end chimneys, a projecting bay window, lancet & paired gable windows. A porch with decorative bargeboards wraps around the NE corner of the house. Attached to the NW corner of the house is the summer kitchen & brick carriage house with the original farm bell on the roof. Located across the farm lane, are the 5 out buildings. The buildings consist of the chicken house, implement shed, and three timber frame barns set in a U-Shape, all with medium pitched gable roofs & board and batten cladding. The farm complex is surrounded by a mix of open fields, natural growth cedar & areas of reforestation. A cedar rail fence lines the property. Make this property your hobby farm or transform it into an income property by way of hosting events like weddings or corporate gatherings. How about turning it into a wellness retreat or a bed & breakfast. Even add additional outbuildings and increase your income capabilities. The opportunities at this farm complex are endless.
- HoldoverDays: 60
- Style architectural: 2-Storey
- Type de propriété: Residential Freehold
- Sous-type de propriété: Detached
- DirectionFaces: West
- GarageType: Detached
- les directions: HEART LAKE ROAD AND KING STREET
- Année d'imposition: 2024
- Caractéristiques de stationnement: Available
- ParkingSpaces: 10
- Stationnement Total: 14
- WashroomsType1: 1
- WashroomsType1Level: Main
- WashroomsType2: 1
- WashroomsType2Level: Second
- WashroomsType3: 1
- WashroomsType3Level: Second
- WashroomsType4: 1
- WashroomsType4Level: Basement
- BedroomsAboveGrade: 6
- Foyers Total: 1
- Caractéristiques intérieures: Accessory Apartment, Carpet Free, In-Law Capability, Propane Tank, Rough-In Bath, Separate Hydro Meter, Sump Pump, Water Purifier, Solar Owned
- Sous-sol: Apartment, Finished
- Cooling: Central Air
- HeatSource: Propane
- HeatType: Forced Air
- LaundryLevel: Lower Level
- ConstructionMaterials: Brick
- Caractéristiques extérieures: Backs On Green Belt, Deck, Landscape Lighting, Landscaped, Lighting, Private Pond, Recreational Area, Year Round Living, Privacy, Porch
- Toit: Asphalt Shingle
- Caractéristiques de la piscine: None
- Égout: Septic
- Source d'eau: Artesian Well
- Détails de la fondation: Block
- Topographie: Open Space
- LotSizeUnits: Acres
- LotDepth: 49
- LotWidth: 49
- PropertyFeatures: Fenced Yard, Greenbelt/Conservation, Lake/Pond, Part Cleared, Wooded/Treed, Rolling
| Nom de l'école | Type | Grades | Catchment | Distance |
|---|---|---|---|---|
| {{ item.school_type }} | {{ item.school_grades }} | {{ item.is_catchment? 'In Catchment': '' }} | {{ item.distance }} |


