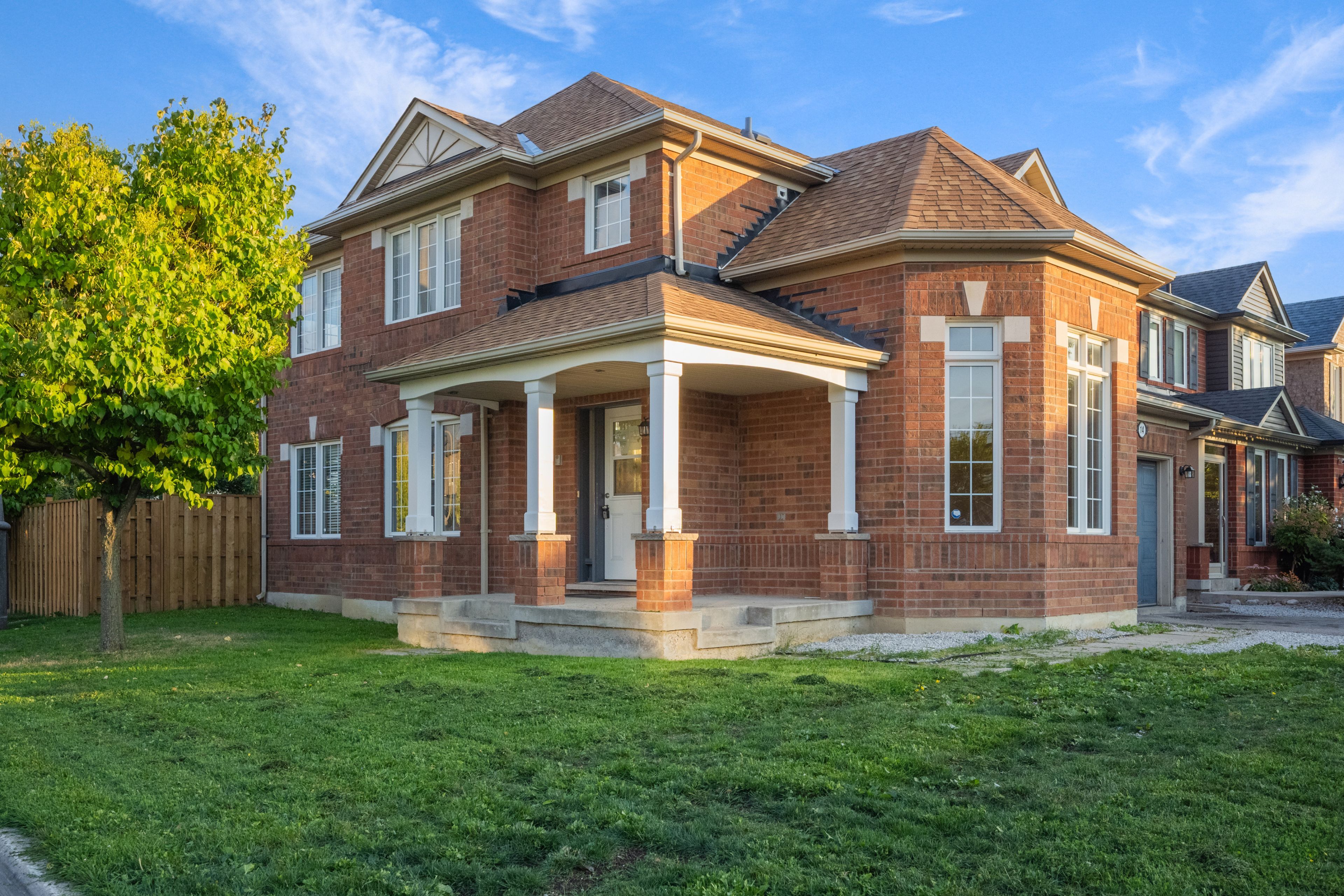$899,999
14 Yvonne Drive, Brampton, ON L7A 3N5
Fletcher's Meadow, Brampton,
 Properties with this icon are courtesy of
TRREB.
Properties with this icon are courtesy of
TRREB.![]()
Detached 3-bedroom, 4-bathroom home on a prominent corner lot, offering a perfect blend of functionality and comfort. Step inside to a welcoming foyer that leads to a bright office space enhanced by grand windows, ideal for working from home or managing household tasks. Adjacent to the main entrance is a versatile den or additional bedroom complete with its own ensuite, providing privacy for guests or family members. The main floor boasts an open concept layout that seamlessly connects the kitchen, breakfast nook, and living area, creating a bright and inviting space for daily living and entertaining. A convenient 2-piece washroom completes the main level. Large windows throughout the home fill each room with natural light, enhancing the warm and airy ambiance. Upstairs, three generously sized bedrooms provide ample living space for the entire family. The primary suite features a spacious walk-in closet and a large ensuite bathroom. Additionally, you will find a separate laundry room on the second floor for added convenience. The unfinished basement presents an excellent opportunity to customize additional living space to suit your needs, whether it be a recreation room, home gym, or extra bedrooms. This home combines thoughtful design, bright interiors, and a highly desirable location, making it an ideal choice for families all while being close to schools, parks and tons of amenities. Taxes estimated as per citys website. Property is being sold under Power of Sale. Sold as is, where is. RSA
- HoldoverDays: 10
- Style architectural: 2-Storey
- Type de propriété: Residential Freehold
- Sous-type de propriété: Detached
- DirectionFaces: South
- GarageType: Attached
- les directions: Chinguacousy rd / Sugarhill Dr / Allness Dr / Yvonne Dr
- Année d'imposition: 2024
- Caractéristiques de stationnement: Private
- ParkingSpaces: 1
- Stationnement Total: 2
- WashroomsType1: 1
- WashroomsType1Level: Main
- WashroomsType2: 1
- WashroomsType2Level: Main
- WashroomsType3: 2
- WashroomsType3Level: Second
- BedroomsAboveGrade: 3
- Caractéristiques intérieures: Other
- Sous-sol: Full, Unfinished
- Cooling: Central Air
- HeatSource: Gas
- HeatType: Forced Air
- LaundryLevel: Upper Level
- ConstructionMaterials: Brick
- Toit: Asphalt Shingle
- Caractéristiques de la piscine: None
- Égout: Sewer
- Détails de la fondation: Concrete
- Numéro de colis: 143662095
- LotSizeUnits: Feet
- LotDepth: 84.97
- LotWidth: 38.78
- PropertyFeatures: Golf, Library, Park, Place Of Worship, Public Transit, School
| Nom de l'école | Type | Grades | Catchment | Distance |
|---|---|---|---|---|
| {{ item.school_type }} | {{ item.school_grades }} | {{ item.is_catchment? 'In Catchment': '' }} | {{ item.distance }} |


