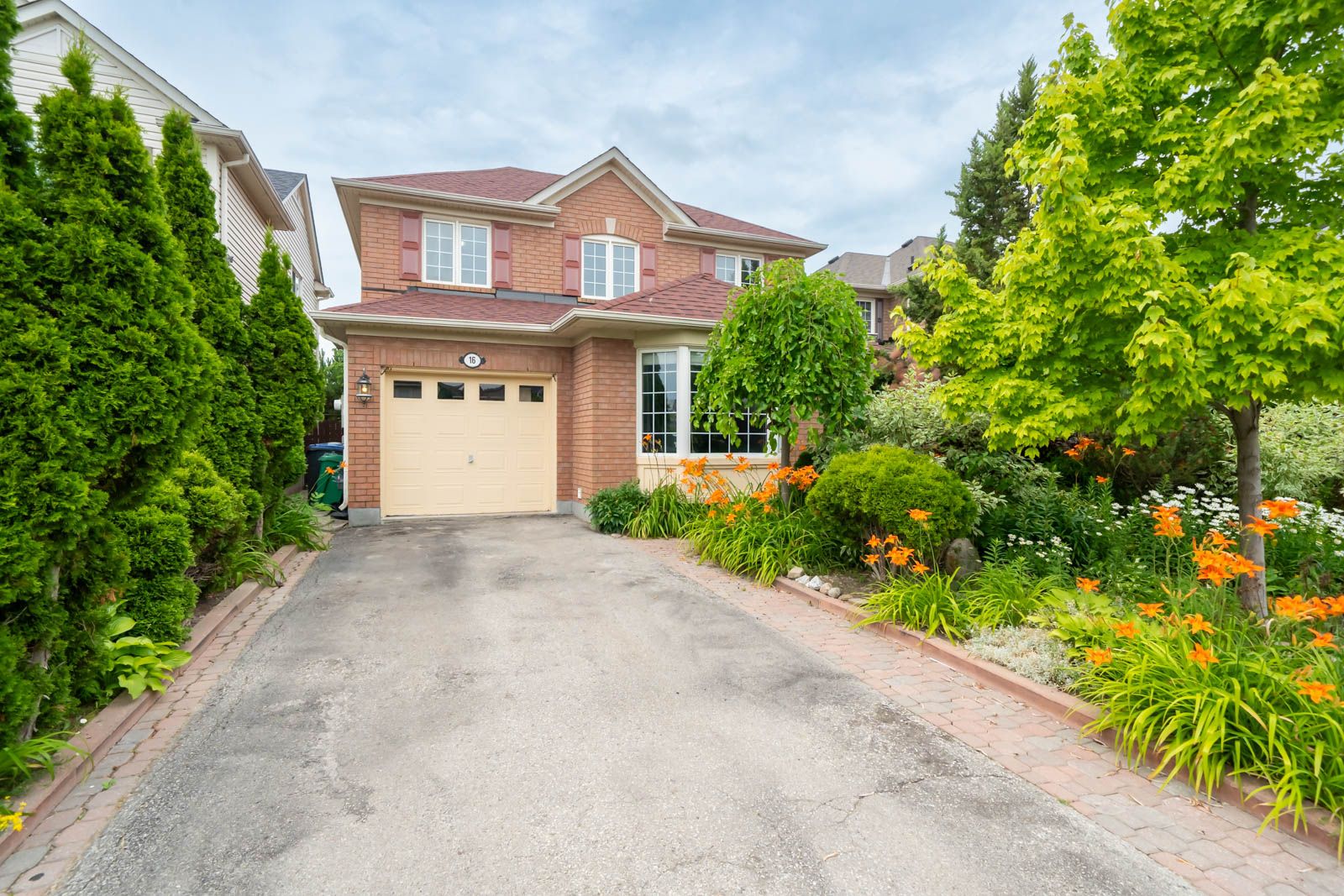$809,900
$55,00016 Fidelity Avenue, Brampton, ON L7A 2S6
Fletcher's Meadow, Brampton,
3
|
3
|
2
|
2,000 nf.
|
 Properties with this icon are courtesy of
TRREB.
Properties with this icon are courtesy of
TRREB.![]()
Nice 2 storey red brick home for your family! With a spacious 3 bedroom, 3 bathroom layout, this home features a finished basement and quiet backyard on to ravine. Walking distance to elementary, middle and high schools, close to the Cassie Campbell Community Centre and numerous parks and parkettes in the neighbourhood. With a little TLC this could be your perfect home. Being sold as a power of sale.
Information sur la propriété
MLS®:
W12350276
Gracieuseté de
PROPERTY.CA INC.
Chambres
3
Salles de bain
3
Sous-sol
1
Surface de plancher
1500-2000 pieds carrés
Grandeur du terrain
3078 pieds carrés
Style
2-Storey
Dernière mise à jour
2025-08-18
Type de propriété
maison
Liste des prix
$809,900
Prix unitaire
$405/pieds carrés
Montant de la taxe
$5,631/Année
Plus de détails
Extérieur_Finition
Brique
Couverture de stationnement
1
Stationnement Total
2
Approvisionnement en eau
Municipal
Fondation
Sewer
Résumé
- HoldoverDays: 90
- Style architectural: 2-Storey
- Type de propriété: Residential Freehold
- Sous-type de propriété: Detached
- DirectionFaces: West
- GarageType: Built-In
- les directions: Sandalwood/Chinguacousy
- Année d'imposition: 2025
- Caractéristiques de stationnement: Available
- ParkingSpaces: 2
- Stationnement Total: 3
Emplacement et informations générales
Taxes et informations HOA
Stationnement
Caractéristiques intérieures et extérieures
- WashroomsType1: 1
- WashroomsType1Level: Main
- WashroomsType2: 1
- WashroomsType2Level: Second
- WashroomsType3: 1
- WashroomsType3Level: Basement
- BedroomsAboveGrade: 3
- Caractéristiques intérieures: Floor Drain
- Sous-sol: Finished
- Cooling: Central Air
- HeatSource: Gas
- HeatType: Forced Air
- ConstructionMaterials: Brick
- Toit: Other
- Caractéristiques de la piscine: None
Informations sur la salle de bain
Informations sur la chambre
Caractéristiques intérieures
Caractéristiques extérieures
Propriété
- Égout: Sewer
- Détails de la fondation: Other
- LotSizeUnits: Feet
- LotDepth: 85.3
- LotWidth: 36.09
Utilitaires
Propriété et évaluations
Informations sur les lots
Others
Historique des ventes
CARTE et installations à proximité
Carte
Installations aux alentours
Transport en commun ({{ nearByFacilities.transits? nearByFacilities.transits.length:0 }})
Supermarché ({{ nearByFacilities.supermarkets? nearByFacilities.supermarkets.length:0 }})
Hôpital ({{ nearByFacilities.hospitals? nearByFacilities.hospitals.length:0 }})
autre ({{ nearByFacilities.pois? nearByFacilities.pois.length:0 }})
Zone scolaire
| Nom de l'école | Type | Grades | Catchment | Distance |
|---|---|---|---|---|
| {{ item.school_type }} | {{ item.school_grades }} | {{ item.is_catchment? 'In Catchment': '' }} | {{ item.distance }} |
Marché
Calculatrice de prêt hypothécaire
Nearby Similar Active listings
Nearby Open House listings
Nearby Price Reduced listings
Nearby Similar Listings Closed
Browsing History


