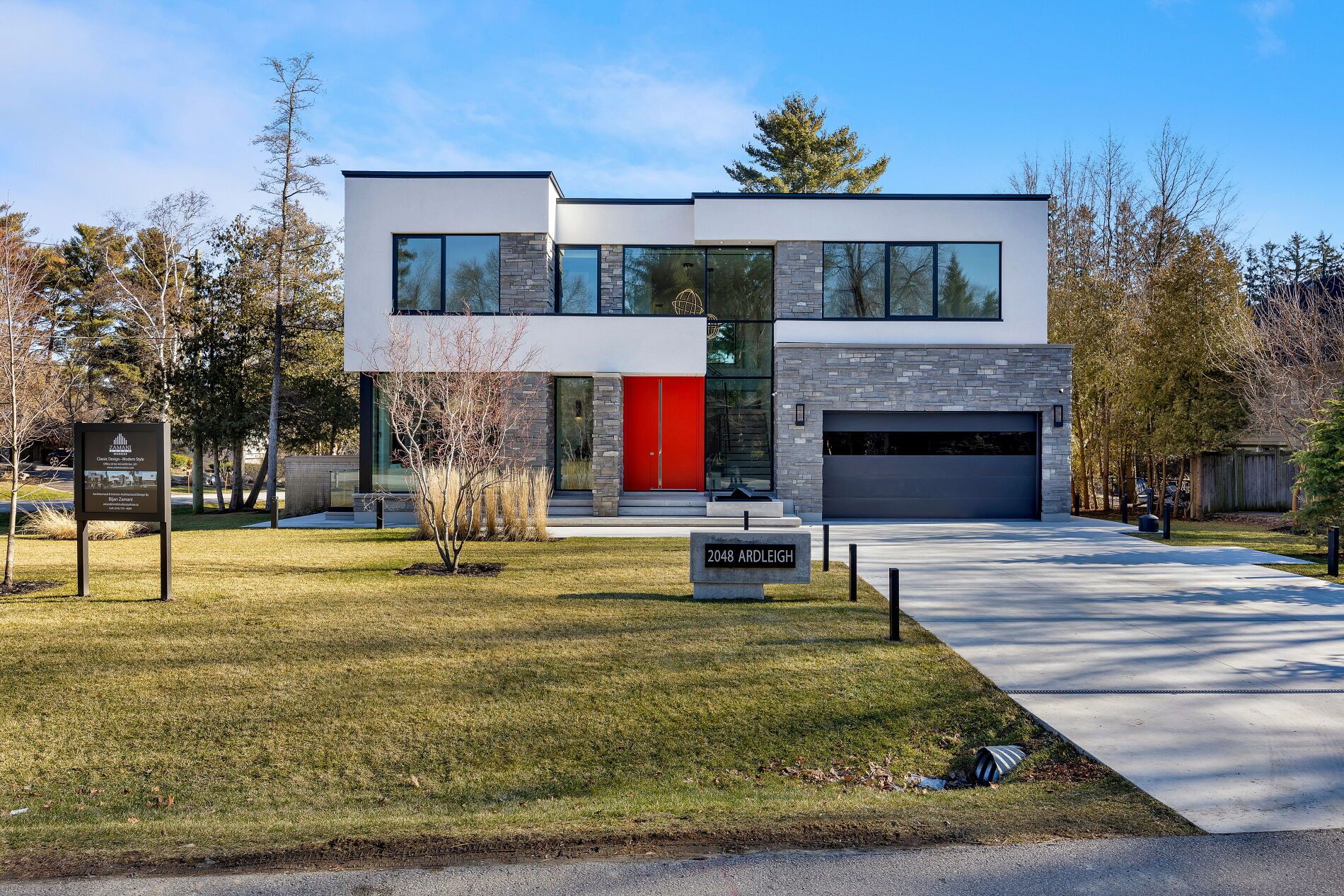$6,249,000
2048 Ardleigh Road, Oakville, ON L6J 4W8
1006 - FD Ford, Oakville,
 Properties with this icon are courtesy of
TRREB.
Properties with this icon are courtesy of
TRREB.![]()
Nestled at the serene end of a peaceful cul-de-sac, this magnificent 5-bedroom, 7-bathroom residence spans over 6,000 square feet, reflecting an impeccable blend of exquisite craftsmanship and modern elegance. The collaboration between the esteemed Zamani Homes and avantgarde designer Bijan Zamani has birthed a home that exudes a minimalist contemporary charm without compromising on its rich, inviting ambiance. Upon entering, one is greeted by a sophisticated foyer highlighted by a striking tempered glass floating staircase. The heart of the home is the grand great room, adorned with a resplendent marble fireplace, complemented by awe-inspiring 23-foot floor-to-ceiling windows. Seamless entertaining awaits as this sumptuous living area fluidly transitions into a lavish kitchen, embraced by sleek custom Italian cabinetry. The kitchen, punctuated by a stylish waterfall island with bar seating, is also furnished with top-tier appliances, elevating the culinary experience.**EXTRAS** Heated Driveway, Outdoor Patios And Walkout Basement. Backup Kohler Generator. Home Automation My Knx Of Germany Custom For Zamani Homes By Blue Genie. Custom Made Tv Rack In Master. Smart Glass In Spa. Triple Glazed Bullet Proof Glass.
- HoldoverDays: 90
- Style architectural: 2-Storey
- Type de propriété: Residential Freehold
- Sous-type de propriété: Detached
- DirectionFaces: South
- GarageType: Attached
- les directions: Lakeshore And Maple Grove Dr
- Année d'imposition: 2024
- Caractéristiques de stationnement: Private
- ParkingSpaces: 6
- Stationnement Total: 8
- WashroomsType1: 1
- WashroomsType1Level: Ground
- WashroomsType2: 1
- WashroomsType2Level: Second
- WashroomsType3: 2
- WashroomsType3Level: Second
- WashroomsType4: 2
- WashroomsType4Level: Basement
- BedroomsAboveGrade: 4
- BedroomsBelowGrade: 1
- Caractéristiques intérieures: Other
- Sous-sol: Walk-Up
- Cooling: Central Air
- HeatSource: Gas
- HeatType: Radiant
- ConstructionMaterials: Brick
- Toit: Unknown
- Caractéristiques de la piscine: None
- Égout: Sewer
- Nouvelle construction ON: true
- Détails de la fondation: Unknown
- Caractéristiques du terrain: Irregular Lot
- LotSizeUnits: Feet
- LotDepth: 150
- LotWidth: 110.01
- PropertyFeatures: Cul de Sac/Dead End, Lake Access, Ravine, Rec./Commun.Centre
| Nom de l'école | Type | Grades | Catchment | Distance |
|---|---|---|---|---|
| {{ item.school_type }} | {{ item.school_grades }} | {{ item.is_catchment? 'In Catchment': '' }} | {{ item.distance }} |


