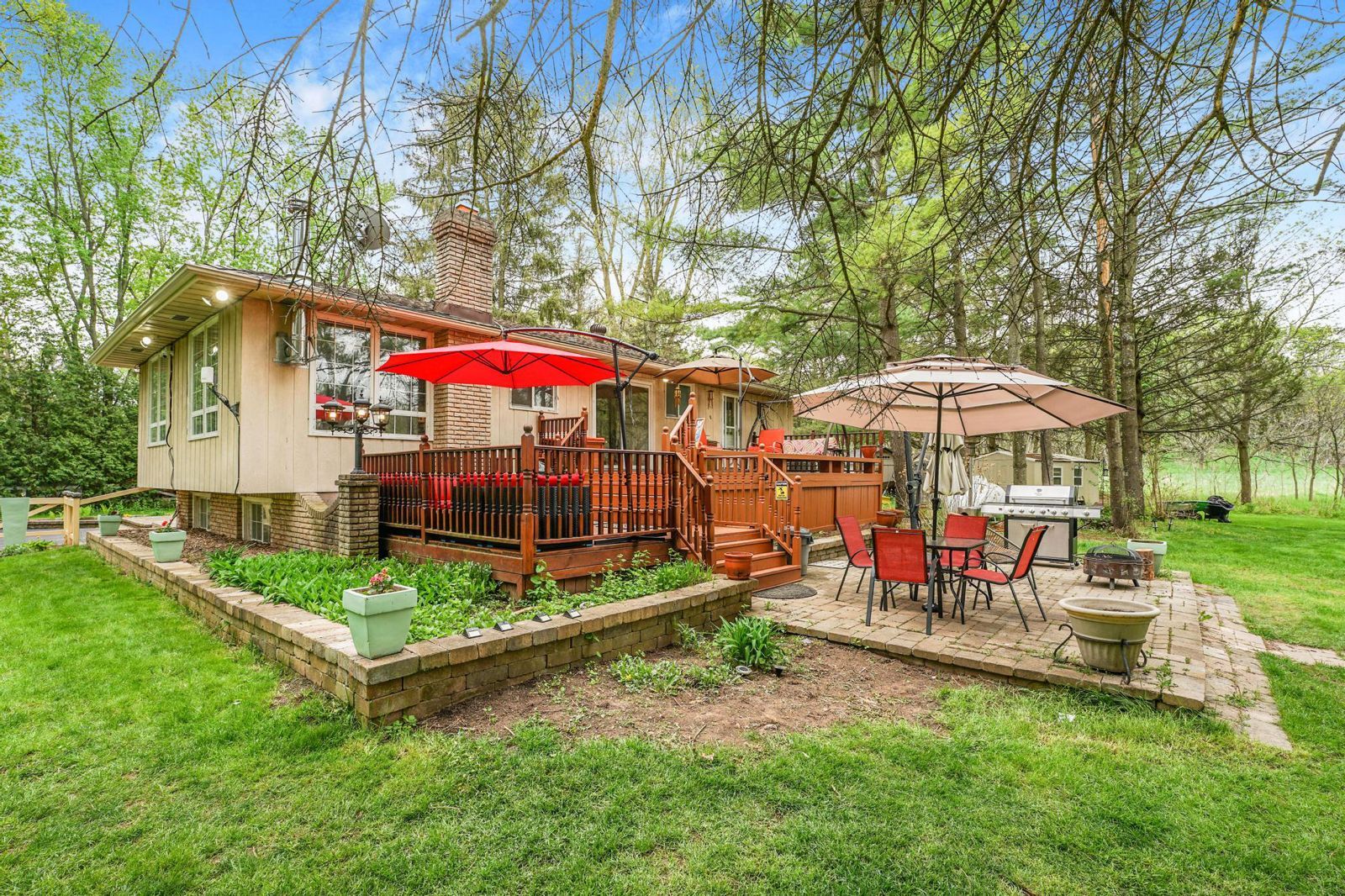$1,799,000
$100,0004421 No 4 Side Road, Burlington, ON L7M 0S4
Rural Burlington, Burlington,
 Properties with this icon are courtesy of
TRREB.
Properties with this icon are courtesy of
TRREB.![]()
Paradise By The Creek!! Siding 12 Mile "Bronte Creek". This Approximately 1.15-Acre Property Features Plenty Of Outdoor Space To Entertain, Room For The Kids To Play Soccer Or Explore The Outdoors Plus Amazing Escarpment Views. Live In The Country Without Sacrificing Proximity To City Conveniences! Minutes To Highway 407 And Appleby Line. Walk Into This 5-Bedroom Raised Bungalow With A Large Living And Dining Room, Wood Stove, Modern Kitchen, Completely Finished Basement With Exercise Room, Large Recreational Rooms And Wood Burning Fireplace. As You Walk The Grounds You Will Marvel With The Majestic Forest Views, Escarpment Views All While You're Walking Along Side Rd 4. Note: Listing agent does not warrants any future development opportunity, buyers can contact Halton conservation and Niagara Escarpment authority for details
- HoldoverDays: 90
- Style architectural: 1 Storey/Apt
- Type de propriété: Residential Freehold
- Sous-type de propriété: Detached
- DirectionFaces: East
- GarageType: Detached
- les directions: Appleby/side rd # 4
- Année d'imposition: 2024
- Caractéristiques de stationnement: Other
- ParkingSpaces: 6
- Stationnement Total: 7
- WashroomsType1: 1
- WashroomsType1Level: Main
- WashroomsType2: 1
- WashroomsType2Level: Basement
- BedroomsAboveGrade: 3
- BedroomsBelowGrade: 2
- Foyers Total: 1
- Caractéristiques intérieures: Sump Pump, Water Purifier
- Sous-sol: Finished
- Cooling: Central Air
- HeatSource: Propane
- HeatType: Forced Air
- LaundryLevel: Lower Level
- ConstructionMaterials: Brick, Other
- Toit: Asphalt Shingle
- Caractéristiques de la piscine: None
- Caractéristiques du secteur riverain: Other
- Égout: Septic
- Détails de la fondation: Concrete Block
- Numéro de colis: 072070030
- LotSizeUnits: Metres
- LotDepth: 281
- LotWidth: 60
| Nom de l'école | Type | Grades | Catchment | Distance |
|---|---|---|---|---|
| {{ item.school_type }} | {{ item.school_grades }} | {{ item.is_catchment? 'In Catchment': '' }} | {{ item.distance }} |


