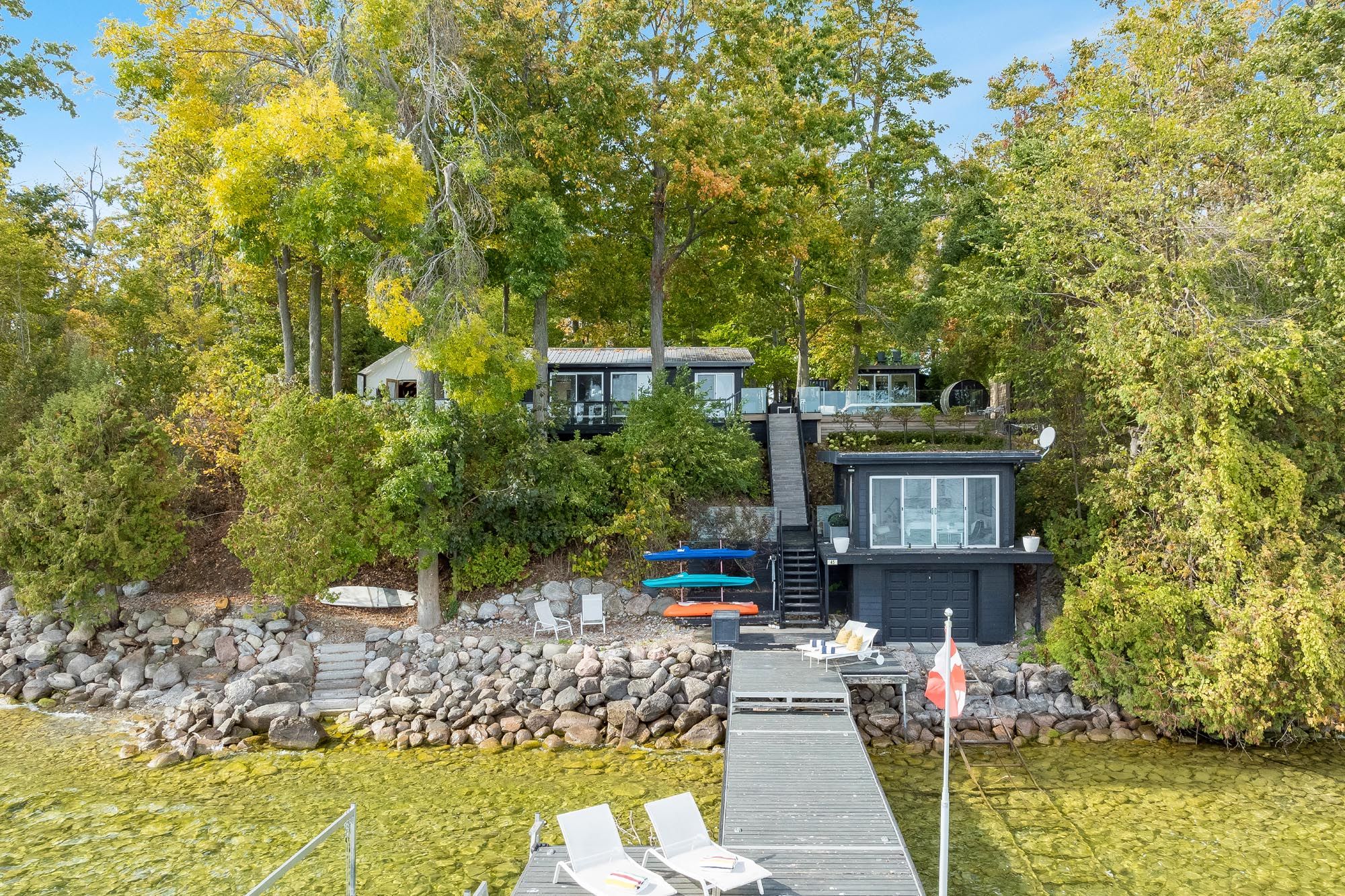$1,450,000
45 Ivy Lane, Orillia, ON L3V 6H1
Orillia, Orillia,
 Properties with this icon are courtesy of
TRREB.
Properties with this icon are courtesy of
TRREB.![]()
Top 5 Reasons You Will Love This Home: 1) Discover this extraordinary 1.2-acre compound on Grape Island, offering 233' of pristine waterfront on Lake Simcoe and being sold fully furnished so you can step right into island living 2) Every detail has been thoughtfully renovated and modernized, with five unique sleeping zones providing comfortable accommodations for up to 12 guests 3) The shoreline has been completely transformed, showcasing a walk-in beachfront, retractable dock, and a boathouse that even includes its own private primary suite 4) The property has been cleared, flattened, and landscaped with an irrigation system, creating a perfect canvas for future additions or personalized amenities 5) From a rooftop deck and yoga room to a swim spa, outdoor showers, an outdoor bed, and expansive composite and Malaysian hardwood decks, this one-of-a-kind retreat truly has it all. 1,859 fin.sq.ft. *Please note some images have been virtually staged to show the potential of the home.
- HoldoverDays: 60
- Style architectural: Bungalow
- Type de propriété: Residential Freehold
- Sous-type de propriété: Detached
- DirectionFaces: South
- GarageType: None
- les directions: Water Access Only
- Année d'imposition: 2025
- WashroomsType1: 1
- WashroomsType1Level: Main
- WashroomsType2: 1
- WashroomsType2Level: Main
- WashroomsType3: 2
- WashroomsType3Level: Main
- WashroomsType4: 1
- WashroomsType4Level: Upper
- BedroomsAboveGrade: 5
- Foyers Total: 2
- Caractéristiques intérieures: None
- Sous-sol: None
- Cooling: Wall Unit(s)
- HeatSource: Electric
- HeatType: Radiant
- ConstructionMaterials: Board & Batten
- Caractéristiques extérieures: Deck
- Toit: Metal
- Caractéristiques de la piscine: None
- Caractéristiques du secteur riverain: Beach Front, Boathouse, Dock, Boat Lift
- Égout: Septic
- Source d'eau: Drilled Well
- Détails de la fondation: Concrete
- Numéro de colis: 586830383
- LotSizeUnits: Feet
- LotDepth: 243.32
- LotWidth: 200.08
- PropertyFeatures: Beach, Island, Lake/Pond, Waterfront
| Nom de l'école | Type | Grades | Catchment | Distance |
|---|---|---|---|---|
| {{ item.school_type }} | {{ item.school_grades }} | {{ item.is_catchment? 'In Catchment': '' }} | {{ item.distance }} |


