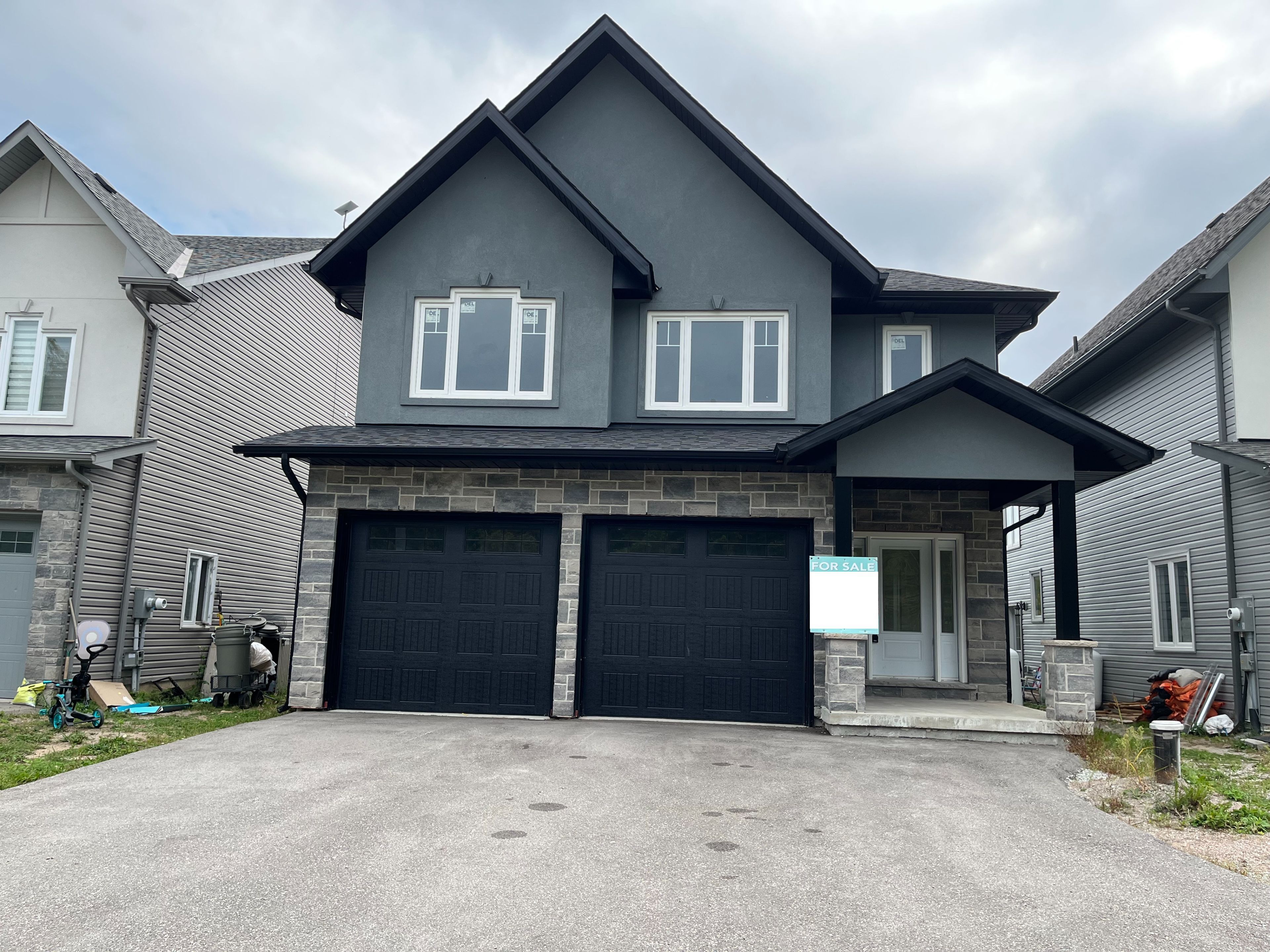$799,000
21 Rosy Beach Court, Ramara, ON L3V 8L2
Rural Ramara, Ramara,
 Properties with this icon are courtesy of
TRREB.
Properties with this icon are courtesy of
TRREB.![]()
This is a POWER OF SALE. Take advantage of the market and come see this huge home backing onto Lake St. John. Close to Casino Rama, Orillia for all your shopping needs. Buyer can finish the home to their liking. Large grand foyer entrance opens to the open concept main floor with Large Great Room and kitchen combo. Large Dining room off the foyer. There is a 3 piece bath and main floor laundry along with direct garage access to huge double bay garage. Upstairs are 3 very large bedrooms. Master has large walk in closet and ensuite with walk out to balcony overlooking Lake St. John. The other two bedrooms have large walk in closets and ensuite and semi ensuite baths. The upper hall overlooks the great room. Solid Oak Stairs and spindles ready for finishing. The basement is unfinished but is insulated to the floor and there is a rough in 3 piece bath along with a separate side entrance for multi generational living. What's left to complete? Flooring, kitchen and baths. Choose your contractor and get the home you want with finishes you pick. Its a win win at this price! Drilled well on the property and septic is in. Well equipment is in the basement as well as propane furnace and hot water tank. Central air unit is installed. Propane tanks are a rental. Experience the joy of living on water without traveling. You can have your own dock at the lake and there is a boat launch down the street. Paved road with good access to municipal roads. Please note there is a maintenance fee POTL of 250.00 per month for private snow removal, lawn cutting front and back (not fenced in areas), garbage pick up street lights and yearly septic inspection. Enjoy carefree Lakefront living without the maintenance. Located just minutes from Washago for shopping, restaurants and Highway Access. Close to Casino Rama and minutes to Orillia. Very convenient. Find a small builder or great carpenter to help you finish this home.
- HoldoverDays: 90
- Style architectural: 2-Storey
- Type de propriété: Residential Freehold
- Sous-type de propriété: Detached
- DirectionFaces: East
- GarageType: Attached
- les directions: Rama Rd. (#44) east of Hwy 12 to Rosy Bch Crt. backing onto Lake St. John. Approximately 10 km past Casino Rama.
- Année d'imposition: 2025
- Caractéristiques de stationnement: Private
- ParkingSpaces: 4
- Stationnement Total: 6
- WashroomsType1: 1
- WashroomsType1Level: Main
- WashroomsType2: 1
- WashroomsType2Level: Second
- WashroomsType3: 1
- WashroomsType3Level: Second
- BedroomsAboveGrade: 3
- Caractéristiques intérieures: None
- Sous-sol: Separate Entrance, Unfinished
- Cooling: Central Air
- HeatSource: Propane
- HeatType: Forced Air
- LaundryLevel: Main Level
- ConstructionMaterials: Stone, Stucco (Plaster)
- Caractéristiques extérieures: Year Round Living
- Toit: Asphalt Shingle
- Caractéristiques de la piscine: None
- Caractéristiques du secteur riverain: Dock
- Égout: Septic
- Source d'eau: Drilled Well
- Détails de la fondation: Concrete, Poured Concrete
- Topographie: Dry, Flat
- LotSizeUnits: Feet
- LotDepth: 255
- LotWidth: 40
| Nom de l'école | Type | Grades | Catchment | Distance |
|---|---|---|---|---|
| {{ item.school_type }} | {{ item.school_grades }} | {{ item.is_catchment? 'In Catchment': '' }} | {{ item.distance }} |


