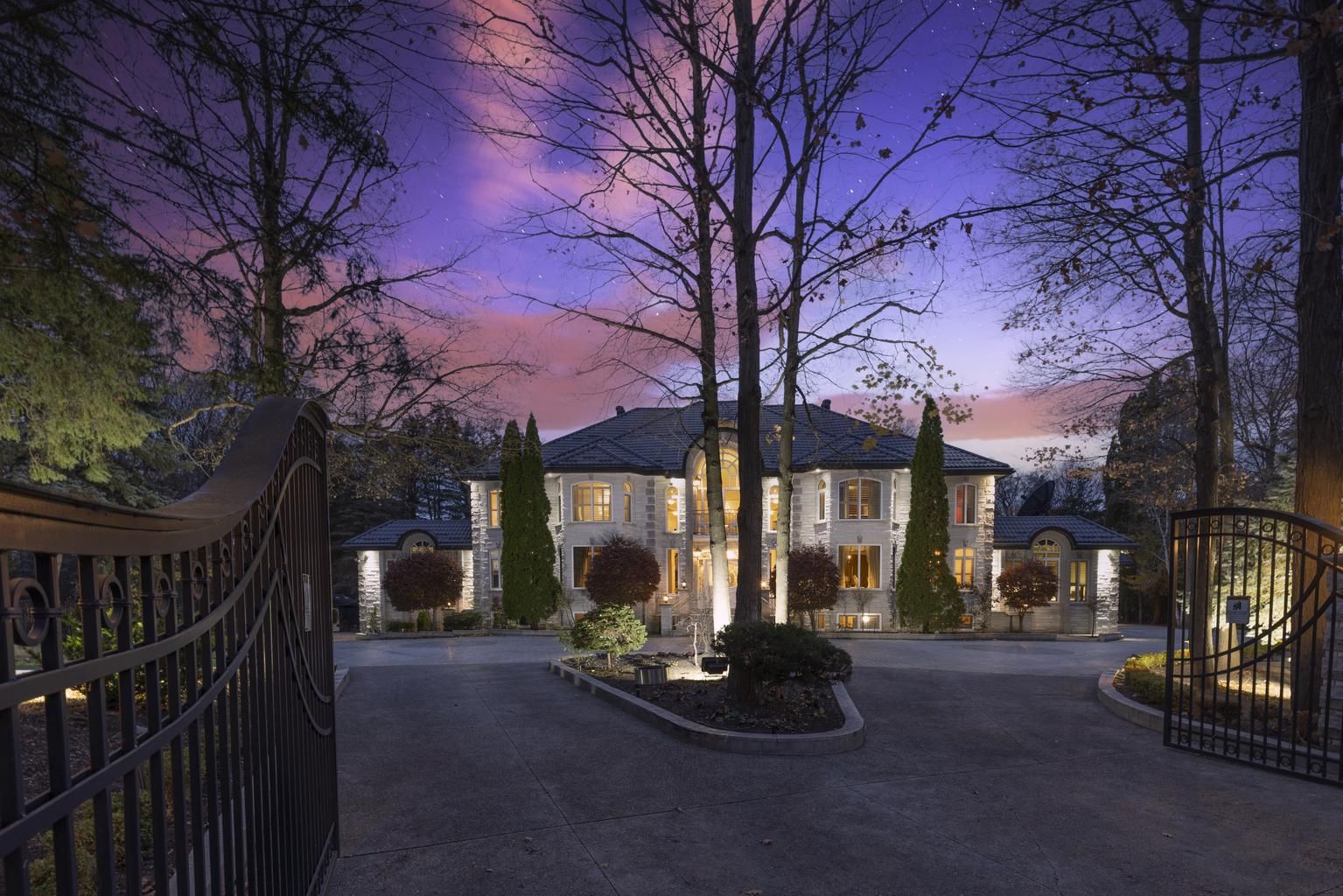$7,999,000
38 Sugarbush Court E, Vaughan, ON L4L 2Z2
East Woodbridge, Vaughan,
 Properties with this icon are courtesy of
TRREB.
Properties with this icon are courtesy of
TRREB.![]()
***Motivated Seller now reduced 2 Million price for quick action*One of best upgraded property at lowest price in area*Known for its exclusivity & proximity to esteemed National Golf Club of Canada*Spanning an impressive 1-acre cul-de-sac lot bordering the tranquil Boyd Conservation Area*This Home underwent extensive renovations apx. 2.5 M*Emphasizing luxury and modernity*The Grandiose interior unfolds over 15,000 sq ft*Featuring an iconic Scarlett O'Hara staircase open from top to bottom*6 lavish bedrooms & 10 exquisite washrooms*Alongside a suite of entertainment amenities including dual gourmet Kitchens*Sunlit Sunroom*Metal Roof*Personal Gym*Movie Theater & magnificent Indoor Cedar Pool with an adjoining Hot Tub & Sauna*The meticulously landscaped grounds invite outdoor living with a sprawling patio/Bespoke BBQ station & private Basketball court*While a generous 4-car garage, with 2 Lifts promises ample space for the Automobile aficionado*Property for picky Buyers****
- Style architectural: 2-Storey
- Type de propriété: Residential Freehold
- Sous-type de propriété: Detached
- DirectionFaces: East
- GarageType: Attached
- les directions: NORTH ON PINE VALLEY PASS LANGSTAFF LEFT ON GOLF AVE LEFT IS SUGARBUSH COURT
- Année d'imposition: 2025
- ParkingSpaces: 20
- Stationnement Total: 26
- WashroomsType1: 2
- WashroomsType1Level: Ground
- WashroomsType2: 1
- WashroomsType2Level: Ground
- WashroomsType3: 1
- WashroomsType3Level: Second
- WashroomsType4: 1
- WashroomsType4Level: Second
- WashroomsType5: 2
- WashroomsType5Level: Second
- BedroomsAboveGrade: 6
- Foyers Total: 2
- Caractéristiques intérieures: Built-In Oven, Carpet Free, Central Vacuum, Garburator, Intercom, Separate Hydro Meter, Water Meter, Auto Garage Door Remote, Guest Accommodations, Sauna, Water Purifier
- Sous-sol: Finished with Walk-Out, Walk-Up
- Cooling: Central Air
- HeatSource: Gas
- HeatType: Forced Air
- LaundryLevel: Main Level
- ConstructionMaterials: Concrete, Stone
- Caractéristiques extérieures: Built-In-BBQ, Backs On Green Belt, Landscaped, Lawn Sprinkler System, Security Gate, Year Round Living
- Toit: Metal
- Caractéristiques de la piscine: Indoor
- Égout: Sewer
- Détails de la fondation: Concrete
- Topographie: Flat, Wooded/Treed
- Numéro de colis: 032840180
- LotSizeUnits: Feet
- LotDepth: 312.58
- LotWidth: 162.85
- PropertyFeatures: Cul de Sac/Dead End, Golf, Greenbelt/Conservation, Ravine, Wooded/Treed
| Nom de l'école | Type | Grades | Catchment | Distance |
|---|---|---|---|---|
| {{ item.school_type }} | {{ item.school_grades }} | {{ item.is_catchment? 'In Catchment': '' }} | {{ item.distance }} |


