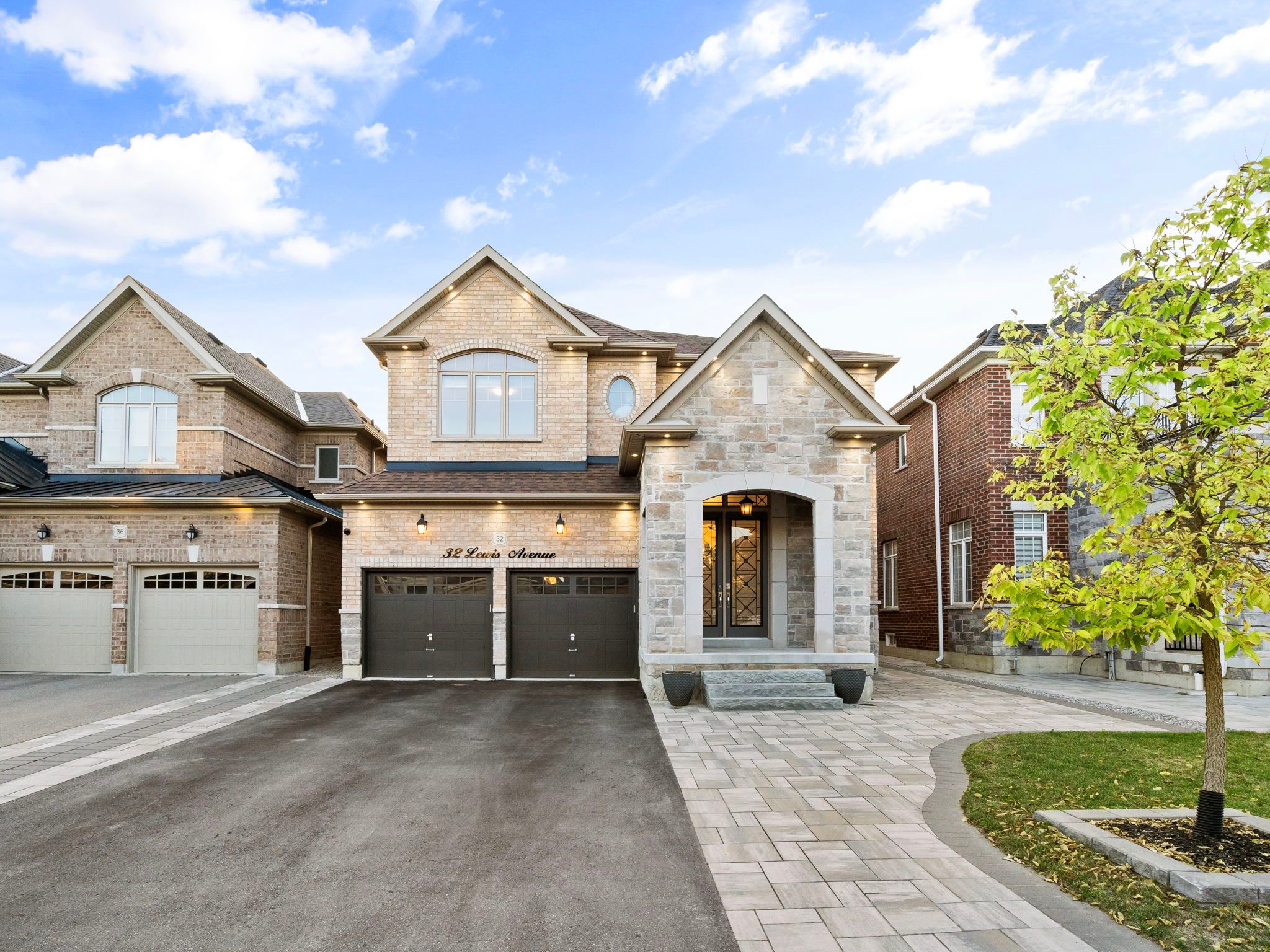$1,388,000
32 Lewis Avenue, Bradford West Gwillimbury, ON L3Z 0W9
Bradford, Bradford West Gwillimbury,
 Properties with this icon are courtesy of
TRREB.
Properties with this icon are courtesy of
TRREB.![]()
Welcome to this exquisite 4+2 bedroom, 5-bathroom detached home offering over 4,500 sq. ft. of elegant living space in the prestigious Green Valley Estates. One of the largest models in the community, this meticulously maintained residence showcases 10-ft ceilings on the main floor, hardwood flooring, smooth ceilings, custom molding on both main and second levels, pot lights throughout, and grand double wrought iron entry doors. The upgraded gourmet kitchen features extended cabinetry, a walk-in servery, premium Jenn Air appliances, and a large centre island with breakfast bar perfect for family gatherings and entertaining. The professionally finished basement with a separate entrance provides excellent potential for extended family or rental income. Additional highlights include Bose ceiling speakers, zebra blinds, interlocked front and backyard with gazebo, exterior pot lights, backyard storage, security cameras, and a fully fenced yard. The luxurious primary suite offers his and hers walk-in closets with custom organizers and a spa-inspired 6-piece ensuite. No sidewalk extra parking and outstanding curb appeal. Ideally located near Hwy400, GO Station, schools, parks, shopping, and all amenities.
- HoldoverDays: 90
- Style architectural: 2-Storey
- Type de propriété: Residential Freehold
- Sous-type de propriété: Detached
- DirectionFaces: West
- GarageType: Attached
- les directions: Simcoe Rd/ Line 6
- Année d'imposition: 2025
- ParkingSpaces: 4
- Stationnement Total: 6
- WashroomsType1: 1
- WashroomsType1Level: Second
- WashroomsType2: 1
- WashroomsType2Level: Second
- WashroomsType3: 1
- WashroomsType3Level: Second
- WashroomsType4: 1
- WashroomsType4Level: Basement
- WashroomsType5: 1
- WashroomsType5Level: Main
- BedroomsAboveGrade: 4
- BedroomsBelowGrade: 2
- Caractéristiques intérieures: Air Exchanger, Auto Garage Door Remote, Built-In Oven, Carpet Free, Countertop Range, ERV/HRV, In-Law Suite, Sump Pump, Water Heater, Water Softener
- Sous-sol: Walk-Up
- Cooling: Central Air
- HeatSource: Gas
- HeatType: Forced Air
- ConstructionMaterials: Brick
- Caractéristiques extérieures: Landscaped
- Toit: Asphalt Shingle
- Caractéristiques de la piscine: None
- Égout: Sewer
- Détails de la fondation: Poured Concrete
- Numéro de colis: 580120421
- LotSizeUnits: Feet
- LotDepth: 33.4
- LotWidth: 12.8
- PropertyFeatures: Library, Park, Public Transit, Rec./Commun.Centre, School, Fenced Yard
| Nom de l'école | Type | Grades | Catchment | Distance |
|---|---|---|---|---|
| {{ item.school_type }} | {{ item.school_grades }} | {{ item.is_catchment? 'In Catchment': '' }} | {{ item.distance }} |


