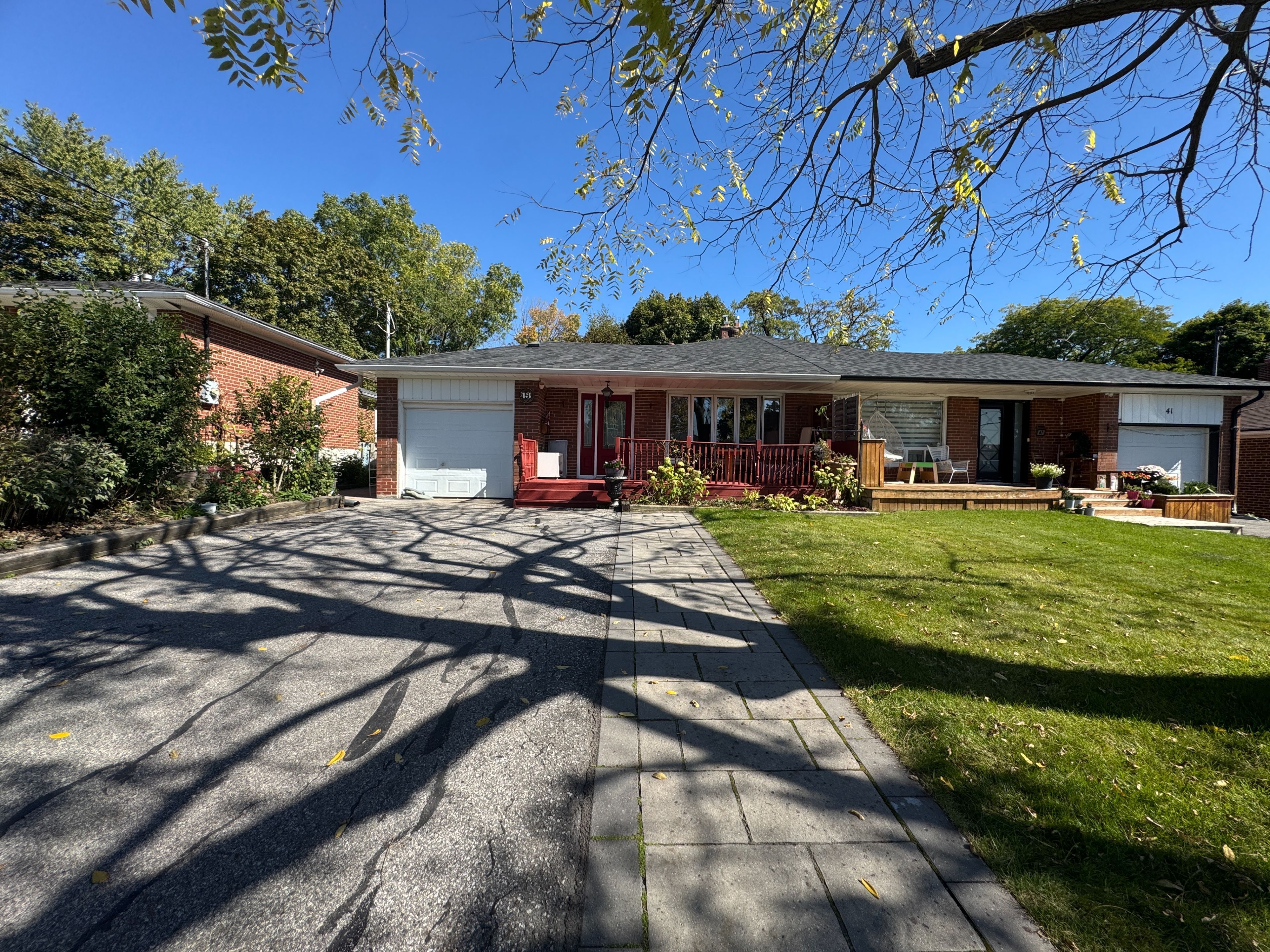$2,900
43 Sherwood Forest Drive Main Floor, Markham, ON L3P 1P5
Bullock, Markham,
 Properties with this icon are courtesy of
TRREB.
Properties with this icon are courtesy of
TRREB.![]()
Bright, Spacious & Well Maintained 3 Bedroom 2 Washrooms Main Floor! Fully Furnished! Featuring Newer Kitchen, Gas Cooktop, Quartz Countertops, and Plenty of Cabinets. Enjoy the comfort of large windows that bring in natural light, modern backsplash, Newer Bathroom! Freshly painted and move-in ready! Located in a great neighborhood, close to schools, parks, transit, Markham Main St, and Markville Mall. Optional: each bedroom offers comfortable living, with shared access to a modern kitchen, clean bathrooms, and common areas. Ideal for students, young professionals, or anyone looking for a quiet and convenient place to stay. Flexible rental terms available, minimum stay of 4 months.
- HoldoverDays: 60
- Style architectural: Backsplit 4
- Type de propriété: Residential Freehold
- Sous-type de propriété: Semi-Detached
- DirectionFaces: East
- GarageType: Attached
- les directions: Northeast of Hwy 7 & McCowan
- Caractéristiques de stationnement: Private
- ParkingSpaces: 2
- Stationnement Total: 2
- WashroomsType1: 2
- BedroomsAboveGrade: 3
- Caractéristiques intérieures: Carpet Free
- Sous-sol: Finished
- Cooling: Central Air
- HeatSource: Gas
- HeatType: Forced Air
- ConstructionMaterials: Brick
- Toit: Asphalt Shingle
- Caractéristiques de la piscine: None
- Égout: Sewer
- Détails de la fondation: Concrete
- LotSizeUnits: Feet
- LotDepth: 110
- LotWidth: 37.5
| Nom de l'école | Type | Grades | Catchment | Distance |
|---|---|---|---|---|
| {{ item.school_type }} | {{ item.school_grades }} | {{ item.is_catchment? 'In Catchment': '' }} | {{ item.distance }} |


