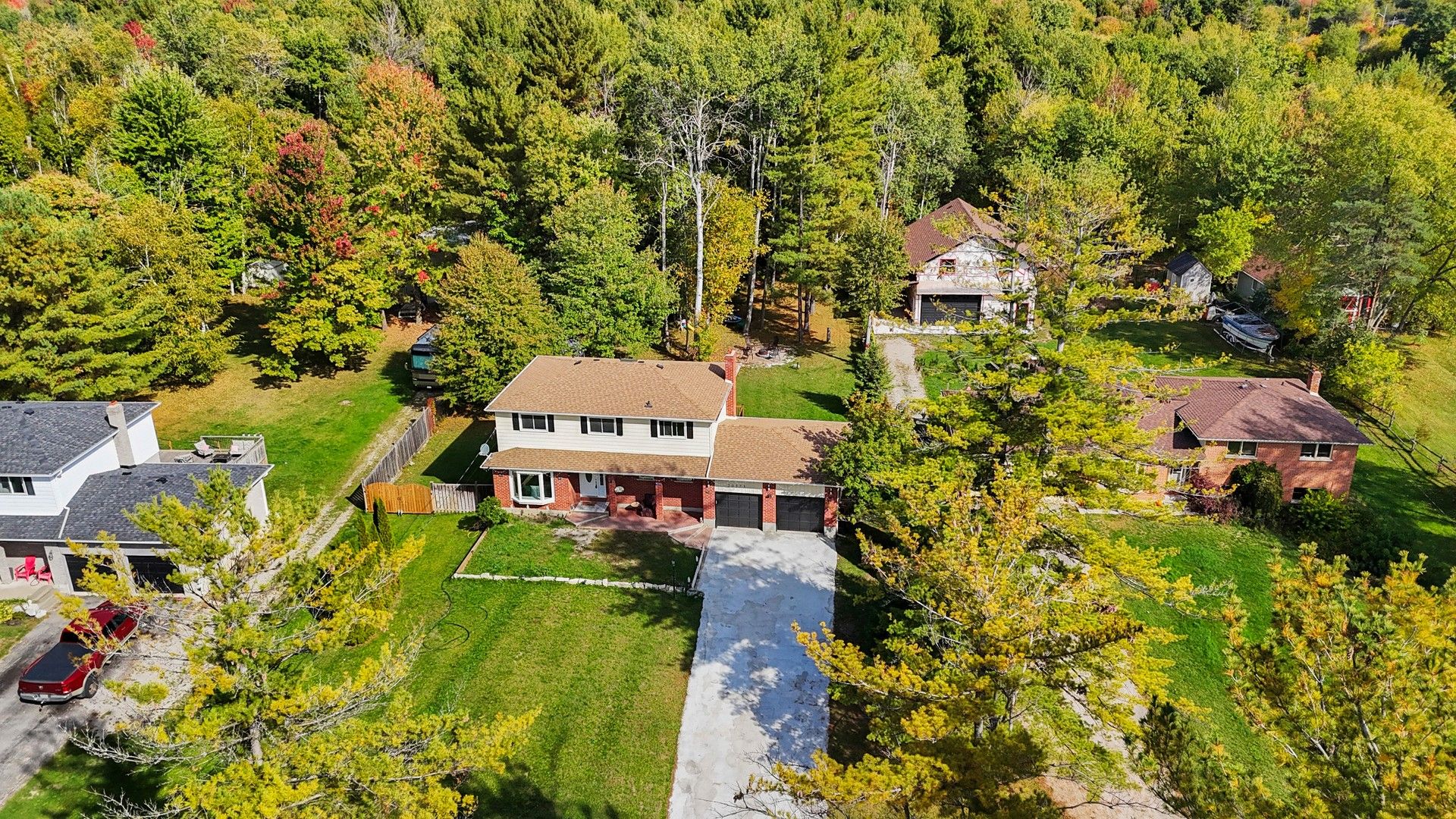$1,188,000
20573 Yonge Street, East Gwillimbury, ON L3Y 4V8
Holland Landing, East Gwillimbury,
 Properties with this icon are courtesy of
TRREB.
Properties with this icon are courtesy of
TRREB.![]()
Rarely Offered! Welcome Home To This Stunning Double Garage Detached House Situated On A Huge 100 x 308 lot (Approx. 0.7 Acres Of Land) In Fast Growing Holland Landing! Backing Onto Ravine/Woodland And Adjacent To Holland River, This Well Maintained House Features Four Bedroom Making It A Perfect Family Home! Functional Layout With Natural Sun Light! Newer Laminate Flooring Throughout! With Pot Lights In Living Room And Dining Room! Open Concept Kitchen With Breakfast Area Could Overlooking Backyard And Walk-Out To Oversized Deck! Family Room Has A Fireplace And Could Also Used As Another Bedroom Or An Office! Pri-Bedroom Features Walk-In Closet And A 3Pcs Ensuite! Mins To Highway 404, Go Station, Costco & Future Bradford Bypass! Must See!
- HoldoverDays: 90
- Style architectural: 2-Storey
- Type de propriété: Residential Freehold
- Sous-type de propriété: Detached
- DirectionFaces: East
- GarageType: Attached
- les directions: NORTH OF YONGE ST & QUEENSVILLE SIDE RD W
- Année d'imposition: 2024
- ParkingSpaces: 10
- Stationnement Total: 12
- WashroomsType1: 1
- WashroomsType1Level: Main
- WashroomsType2: 1
- WashroomsType2Level: Second
- WashroomsType3: 1
- WashroomsType3Level: Second
- BedroomsAboveGrade: 4
- Caractéristiques intérieures: Sump Pump
- Sous-sol: Unfinished
- Cooling: Central Air
- HeatSource: Gas
- HeatType: Forced Air
- ConstructionMaterials: Brick
- Toit: Unknown
- Caractéristiques de la piscine: None
- Égout: Septic
- Détails de la fondation: Unknown
- Numéro de colis: 034160352
- LotSizeUnits: Feet
- LotDepth: 308.2
- LotWidth: 100.06
| Nom de l'école | Type | Grades | Catchment | Distance |
|---|---|---|---|---|
| {{ item.school_type }} | {{ item.school_grades }} | {{ item.is_catchment? 'In Catchment': '' }} | {{ item.distance }} |


