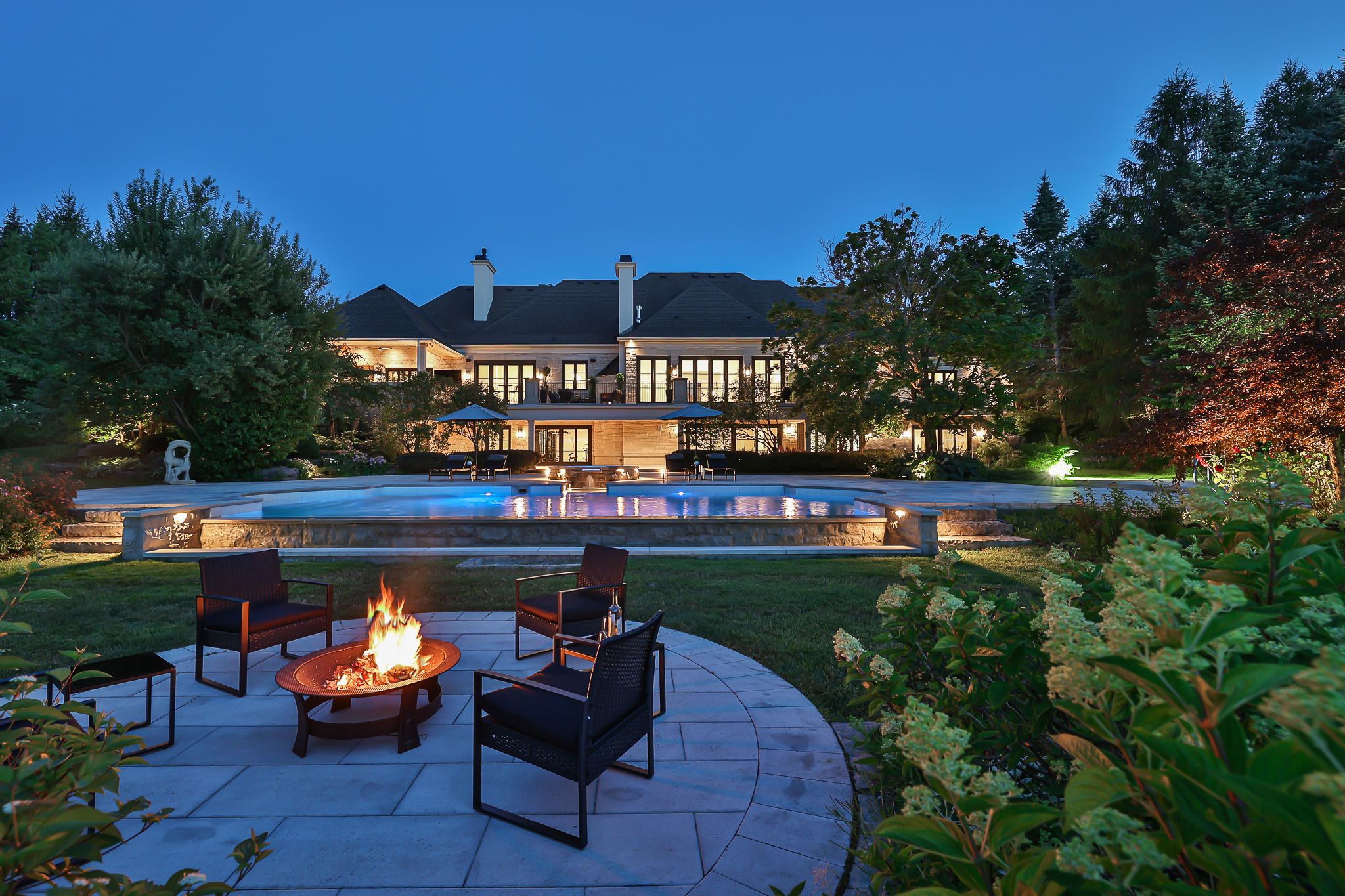$13,188,000
16 Eversley Hall N/A, King, ON L7B 1L8
Rural King, King,
 Properties with this icon are courtesy of
TRREB.
Properties with this icon are courtesy of
TRREB.![]()
Welcome To Luxury Lifestyle Living At 16 Eversley Hall Fairfield Estates, Set On 2.2 Acres In The Prestigious Enclave Of Fairfield Estates, this Well Designed Raised Bunglalow Offers 10,000 Sq Ft Of Living Space. This Rare Offering Blends Timeless Architecture, European Craftsmanship, And Modern Luxury. From The Moment You Arrive, The Grand Mahogany Entrance And Stately Façade Hint At The Level Of Detail Within. Inside, Soaring 15 Ceilings Create A Sense Of Drama, Enhanced By A Custom One-piece Wrought Iron Staircase, Heated Marble, And Oak Herringbone Floors. Every Space Has Been Designed To Impress. The Chefs Kitchen Is A Showcase Of Elegance And Function, Featuring Taj Mahal Quartzite Counters, A La Cornue Range, Sub-zero And Miele Appliances, A Full Walk-in Pantry, And An Integrated Bar Perfect For Entertaining. The Residence Includes 4 Bedrooms And 8 Bathrooms, All With Spa-quality Finishes Such As Steam Showers, Heated Floors, And Bespoke Millwork. The Lower Level Extends The Living Experience With A Gym, Nanny Suite, State-of-the-art Theatre And Hockey Room, And A Designer Bar That Anchors The Ultimate Space For Gatherings. Outdoor Living Is Redefined With A 5,000 Sq. Ft. Stone Patios Overlooking A Gibsan Infinity Pool With Spa. A Lynx Outdoor Kitchen, 5 Fireplaces, And Snow-melt Systems Ensure Year-round Enjoyment, While Manicured Landscaping Provides Privacy And Beauty In Every Season. For The Automobile Enthusiast, The Radiant-heated Garage Includes Ev Rough-in And Advanced Systems, Supported By A 400-amp Backup Transfer For Complete Peace Of Mind. Every Element Of This Estate Has Been Carefully Curated To Deliver An Unparalleled Lifestyle Of Design, Technology, And Comfort. A True Masterpiece, 16 Eversley Hall Is Not Simply A Home, But A Statement Of Prestige And Refined Living In One Of The Regions Most Exclusive Communities.
- HoldoverDays: 90
- Style architectural: Bungalow-Raised
- Type de propriété: Residential Freehold
- Sous-type de propriété: Detached
- DirectionFaces: North
- GarageType: Attached
- les directions: N/A
- Année d'imposition: 2025
- ParkingSpaces: 10
- Stationnement Total: 13
- WashroomsType1: 1
- WashroomsType2: 3
- WashroomsType3: 1
- WashroomsType4: 1
- WashroomsType5: 2
- BedroomsAboveGrade: 4
- BedroomsBelowGrade: 2
- Caractéristiques intérieures: Central Vacuum, ERV/HRV, Garburator, On Demand Water Heater, Primary Bedroom - Main Floor
- Sous-sol: Finished with Walk-Out
- Cooling: Central Air
- HeatSource: Gas
- HeatType: Forced Air
- ConstructionMaterials: Other
- Toit: Other
- Caractéristiques de la piscine: Outdoor
- Égout: Sewer
- Détails de la fondation: Unknown
- LotSizeUnits: Feet
- LotDepth: 462.3
- LotWidth: 197.87
- PropertyFeatures: Clear View, Fenced Yard, Golf, Greenbelt/Conservation, Place Of Worship, School
| Nom de l'école | Type | Grades | Catchment | Distance |
|---|---|---|---|---|
| {{ item.school_type }} | {{ item.school_grades }} | {{ item.is_catchment? 'In Catchment': '' }} | {{ item.distance }} |


