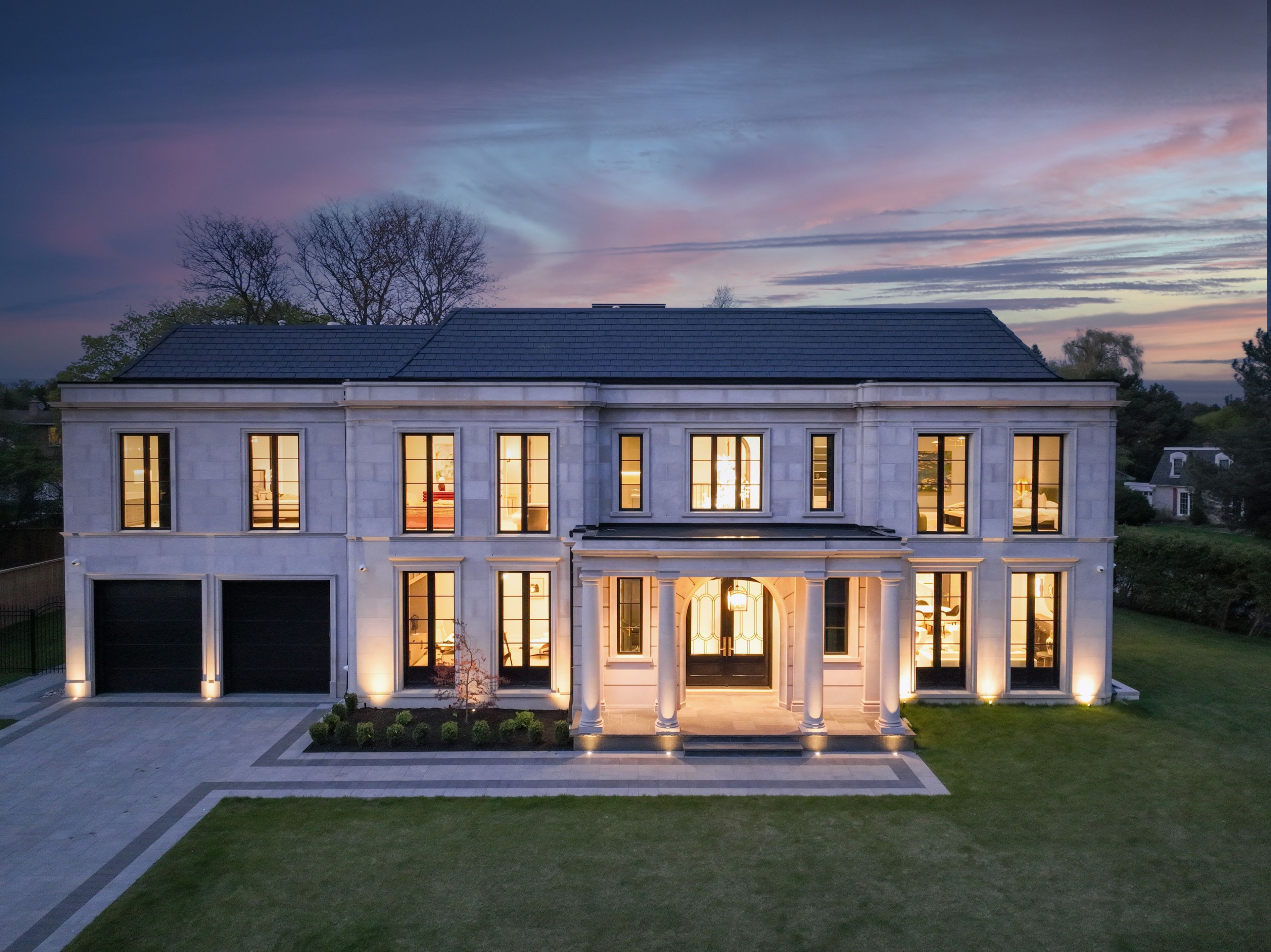$11,980,000
1 Sunflower Court, Markham, ON L3T 2W2
Bayview Glen, Markham,
 Properties with this icon are courtesy of
TRREB.
Properties with this icon are courtesy of
TRREB.![]()
A Masterpiece by Richard Wengle Architect Inc., Curated by Raphael Gomes Interiors. The Number 1 Sunflower Court is a branded built architectural gem nestled on a tranquil cul-de-sac in the prestigious Bayview Glen .This custom-designed estate flawlessly merges timeless design with cutting-edge innovation, showcasing the signature vision of world-renowned architecture and Interior designer the King & Queens true sanctuary featuring a spacious lounge area, dual spa-inspired bathrooms, and separate custom his-and-hers walk-in closets. The Prince and Princes Bedroom; each complete with a private spa ensuite. An entertainers dream with an open-concept chefs gourmet kitchen boasting Miele appliances: 36" fridge/freezer, built-in coffee station, microwave, oven, and a 48 Wolf gas cooktop. Butler kitchen with a full appliance set completes the culinary space. This magnificent mansion with Elevated 10-ft ceilings and dual high-efficiency furnaces ensure optimal comfort and air circulation throughout leads us to a Radiant heated floors flow through a spacious recreation zone, wet bar, full gym, sauna, and sunlit lounge with walk-up access to the ambience pool area. State of art theatre room is the perfect place to relax and spend quality entertainment time inside of your luxury heaven sums up one of a kind luxurious experiences.
- HoldoverDays: 90
- Style architectural: 2-Storey
- Type de propriété: Residential Freehold
- Sous-type de propriété: Detached
- DirectionFaces: East
- GarageType: Attached
- les directions: Bayview Ave & Laurealeaf Rd
- Année d'imposition: 2025
- Caractéristiques de stationnement: Private Triple
- ParkingSpaces: 6
- Stationnement Total: 10
- WashroomsType1: 2
- WashroomsType1Level: Second
- WashroomsType2: 4
- WashroomsType2Level: Second
- WashroomsType3: 2
- WashroomsType3Level: Ground
- WashroomsType4: 1
- WashroomsType4Level: Basement
- WashroomsType5: 3
- WashroomsType5Level: Basement
- BedroomsAboveGrade: 5
- BedroomsBelowGrade: 1
- Foyers Total: 4
- Caractéristiques intérieures: Auto Garage Door Remote, Bar Fridge, Brick & Beam, Central Vacuum, Sauna, Sump Pump, Water Heater Owned
- Sous-sol: Full, Finished with Walk-Out
- Cooling: Central Air
- HeatSource: Gas
- HeatType: Forced Air
- LaundryLevel: Upper Level
- ConstructionMaterials: Stone
- Caractéristiques extérieures: Lawn Sprinkler System, Deck, Landscape Lighting, Porch, Landscaped, Lighting, Patio
- Toit: Slate
- Caractéristiques de la piscine: Outdoor
- Égout: Sewer
- Source d'eau: Water System
- Détails de la fondation: Poured Concrete
- Numéro de colis: 030160050
- LotSizeUnits: Feet
- LotDepth: 150
- LotWidth: 145.21
- PropertyFeatures: Arts Centre, Clear View, Fenced Yard, Rec./Commun.Centre, Place Of Worship, School
| Nom de l'école | Type | Grades | Catchment | Distance |
|---|---|---|---|---|
| {{ item.school_type }} | {{ item.school_grades }} | {{ item.is_catchment? 'In Catchment': '' }} | {{ item.distance }} |


