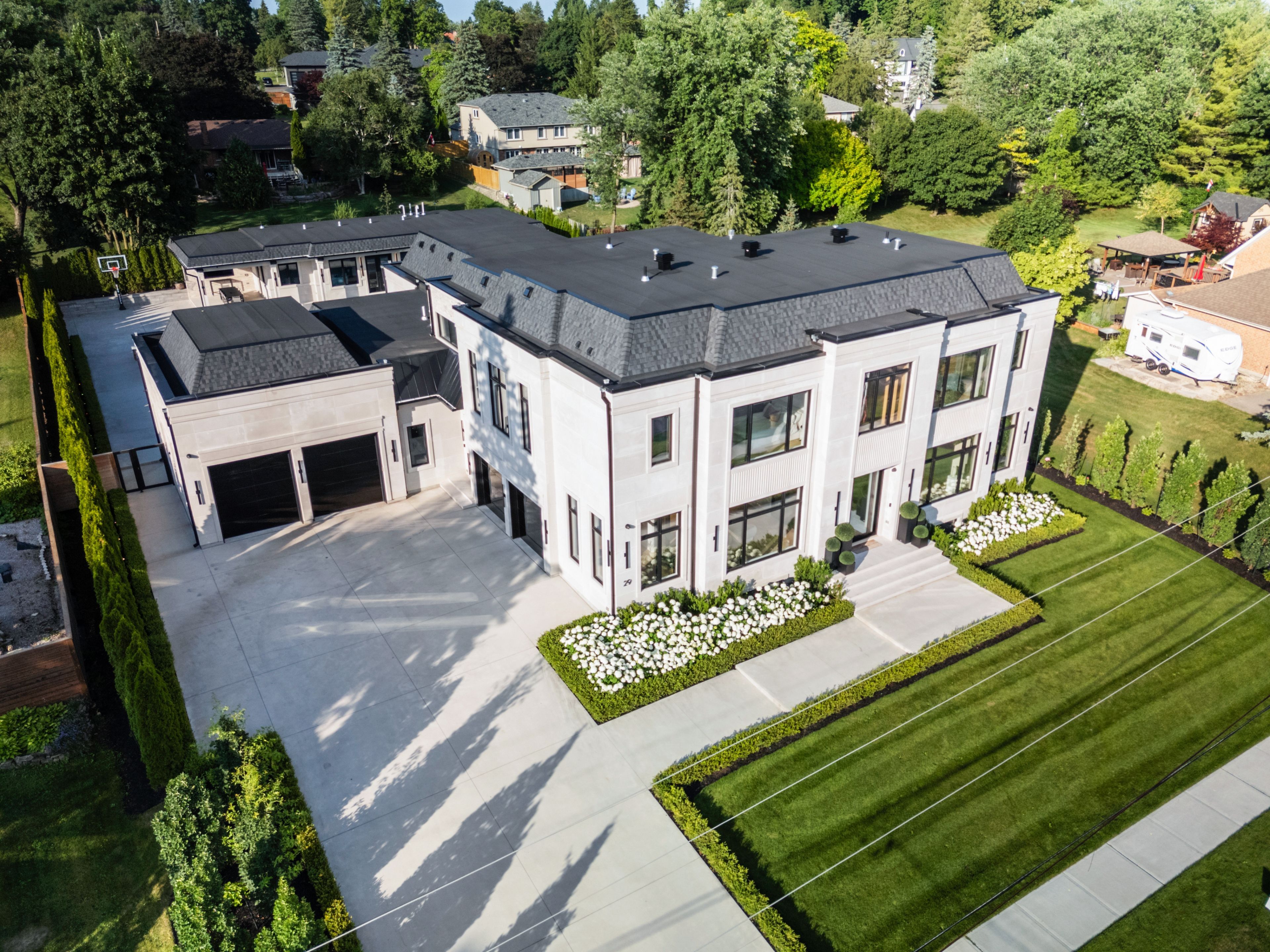$8,299,000
29 Greenside Drive, King, ON L0G 1N0
Nobleton, King,
 Properties with this icon are courtesy of
TRREB.
Properties with this icon are courtesy of
TRREB.![]()
An extraordinary residence where timeless contemporary design meets uncompromising craftsmanship. Every detail has been thoughtfully curated and meticulously executed, offering you a dream home without the stress or delays of building. Move in just in time to enjoy the ultimate summer lifestyle. This architectural gem boasts soaring 14-foot ceilings on the main level, framed by rich solid white oak paneling and doors throughout. Designed for entertaining ,the heart of the home features a stunning chefs kitchen complete with a dramatic 12-foot custom wine fridge with over 300 bottle storage capacity, flowing seamlessly into a Four Seasons Lounge, a space designed to bring the outdoors in, year-round. The main floor Primary Bedroom Retreat offers a serene escape, combining elegance and comfort in perfect harmony. The lower level offers two additional bedrooms including a housekeeper suite, home gym, recreation room, built-in kitchen bar, and a state of-the-art home theatre, all powered by the latest Control 4Technology throughout the entire home for effortless living. Step into your private resort-style backyard, where luxury continues with a saltwater pool, a fully appointed pool house with kitchen, family room, and 3-piece bath, plus an additional outdoor bath and shower. Multiple lounge areas, a sports court, covered loggia, and a gourmet outdoor kitchen complete this exceptional lifestyle offering. This is more than a home, it is a statement. Its where sophistication meets comfort, and every day feels like a vacation.
- HoldoverDays: 90
- Style architectural: 2-Storey
- Type de propriété: Residential Freehold
- Sous-type de propriété: Detached
- DirectionFaces: East
- GarageType: Attached
- les directions: Highway 27 & King Road
- Année d'imposition: 2025
- Caractéristiques de stationnement: Private
- ParkingSpaces: 9
- Stationnement Total: 14
- WashroomsType1: 4
- WashroomsType1Level: Main
- WashroomsType2: 1
- WashroomsType2Level: Main
- WashroomsType3: 5
- WashroomsType3Level: Second
- WashroomsType4: 1
- WashroomsType4Level: Basement
- WashroomsType5: 3
- BedroomsAboveGrade: 6
- BedroomsBelowGrade: 2
- Foyers Total: 5
- Caractéristiques intérieures: Central Vacuum, ERV/HRV, In-Law Suite, Primary Bedroom - Main Floor, Upgraded Insulation, Water Purifier, Water Softener, Water Treatment
- Sous-sol: Finished
- Cooling: Central Air
- HeatSource: Gas
- HeatType: Forced Air
- LaundryLevel: Main Level
- ConstructionMaterials: Brick, Stone
- Caractéristiques extérieures: Landscape Lighting, Landscaped, Lawn Sprinkler System
- Toit: Asphalt Shingle
- Caractéristiques de la piscine: Inground
- Égout: Sewer
- Détails de la fondation: Poured Concrete
- LotSizeUnits: Feet
- LotDepth: 226
- LotWidth: 128
| Nom de l'école | Type | Grades | Catchment | Distance |
|---|---|---|---|---|
| {{ item.school_type }} | {{ item.school_grades }} | {{ item.is_catchment? 'In Catchment': '' }} | {{ item.distance }} |


