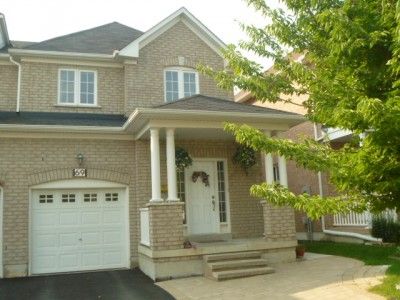$3,550
$4969 Ian Baron Avenue, Markham, ON L3R 5R1
Village Green-South Unionville, Markham,
4
|
3
|
1
|
2,500 nf.
|
année de construction: 16-30
|
 Properties with this icon are courtesy of
TRREB.
Properties with this icon are courtesy of
TRREB.![]()
1. Over 2100 sqft living space, good layout, bright and cozy, well-maintained. 2. floor and hardwood stairs. 3. New appliance. 4. highly ranking Markville Secondary School. 5. highly ranking Unionville Meadows Public School. 6. Steps to park, river and trails. 7. Minutes walk to T&T supermarket, elementary school, and shuttle bus.
Information sur la propriété
MLS®:
N12385415
Gracieuseté de
BAY STREET GROUP INC.
Chambres
4
Salles de bain
3
Sous-sol
1
Surface de plancher
2000-2500 pieds carrés
Grandeur du terrain
2921 pieds carrés
Style
2-Storey
Dernière mise à jour
2025-09-05
Type de propriété
maison
Liste des prix
$3,550
Année de construction
16-30
Pièces
Plus de détails
Extérieur_Finition
Brique
Couverture de stationnement
1
Stationnement Total
1
Approvisionnement en eau
Municipal
Fondation
Septic
Résumé
- HoldoverDays: 60
- Style architectural: 2-Storey
- Type de propriété: Residential Freehold
- Sous-type de propriété: Semi-Detached
- DirectionFaces: South
- GarageType: Built-In
- les directions: Kennedy & Hwy 7
- Caractéristiques de stationnement: Available
- ParkingSpaces: 1
- Stationnement Total: 2
Emplacement et informations générales
Stationnement
Caractéristiques intérieures et extérieures
- WashroomsType1: 1
- WashroomsType1Level: Main
- WashroomsType2: 2
- WashroomsType2Level: Second
- BedroomsAboveGrade: 4
- Caractéristiques intérieures: Upgraded Insulation
- Sous-sol: Unfinished
- Cooling: Central Air
- HeatSource: Gas
- HeatType: Forced Air
- LaundryLevel: Main Level
- ConstructionMaterials: Brick
- Caractéristiques extérieures: Deck, Porch
- Toit: Asphalt Shingle
- Caractéristiques de la piscine: None
Informations sur la salle de bain
Informations sur la chambre
Caractéristiques intérieures
Caractéristiques extérieures
Propriété
- Égout: Septic
- Détails de la fondation: Concrete
- Numéro de colis: 029632034
- LotSizeUnits: Feet
- LotDepth: 111.5
- LotWidth: 26.2
- PropertyFeatures: Fenced Yard, Park, Public Transit, School Bus Route, School
Utilitaires
Propriété et évaluations
Informations sur les lots
Others
Historique des ventes
CARTE et installations à proximité
Carte
Installations aux alentours
Transport en commun ({{ nearByFacilities.transits? nearByFacilities.transits.length:0 }})
Supermarché ({{ nearByFacilities.supermarkets? nearByFacilities.supermarkets.length:0 }})
Hôpital ({{ nearByFacilities.hospitals? nearByFacilities.hospitals.length:0 }})
autre ({{ nearByFacilities.pois? nearByFacilities.pois.length:0 }})
Zone scolaire
| Nom de l'école | Type | Grades | Catchment | Distance |
|---|---|---|---|---|
| {{ item.school_type }} | {{ item.school_grades }} | {{ item.is_catchment? 'In Catchment': '' }} | {{ item.distance }} |
City Introduction
Nearby Similar Active listings
Nearby Open House listings
Nearby Price Reduced listings
Nearby Similar Listings Closed
Browsing History


