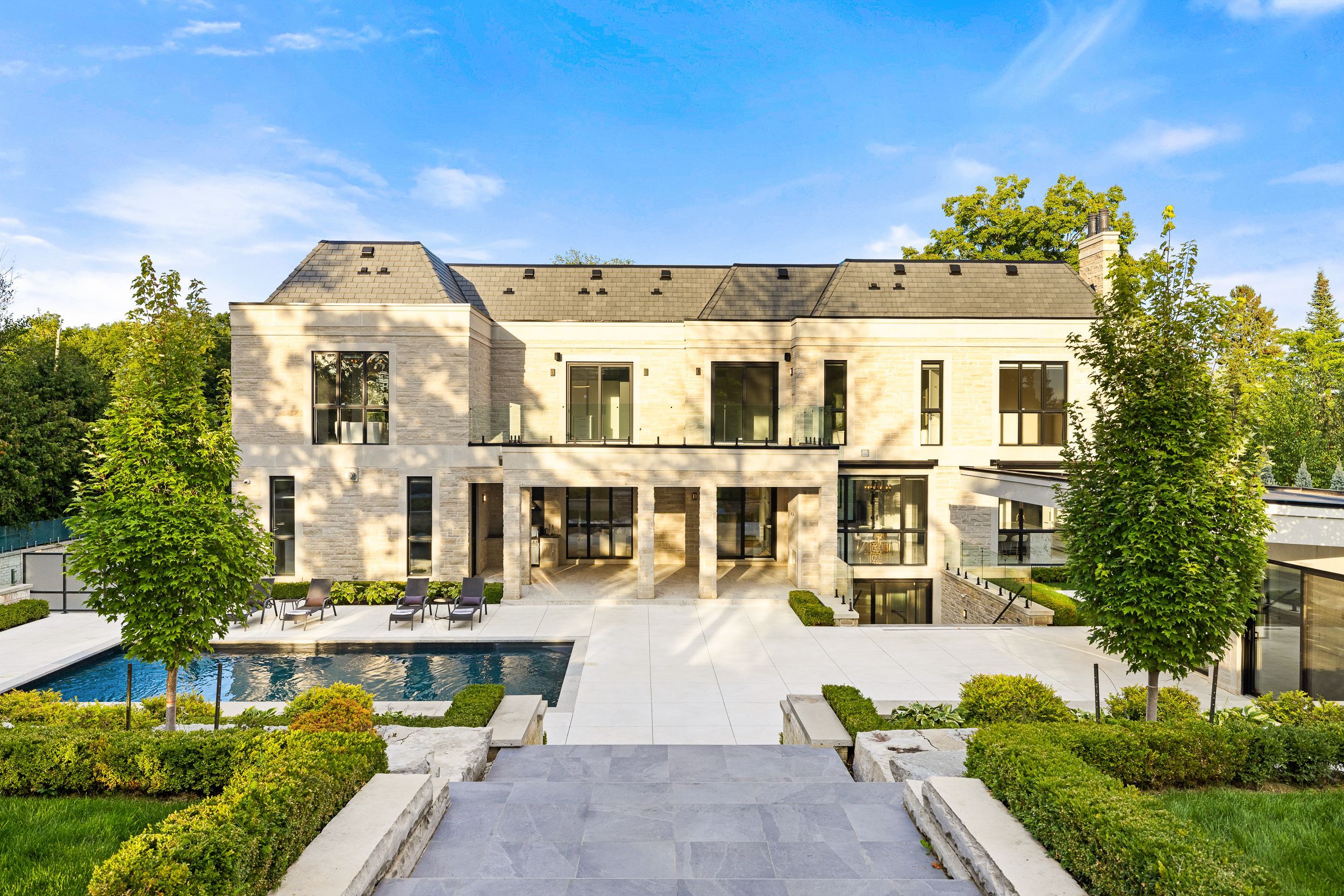$8,798,000
36 Waymar Heights Boulevard, Vaughan, ON L4L 2P7
Islington Woods, Vaughan,
 Properties with this icon are courtesy of
TRREB.
Properties with this icon are courtesy of
TRREB.![]()
Welcome to this breathtaking French château-inspired residence in the heart of Woodbridge, where timeless European elegance meets modern luxury. Set on a landscaped lot, this approx. 10,000 sq ft of living space limestone masterpiece was crafted by Stonebrooke Homes in collaboration with designer Marin Zabzuni featured in Living Luxe and Dolce Magazine. His signature style blends refined luxury with the warmth of transitional design, inspired by the worlds most iconic five-star hotels. Inside, oversized windows and skylights flood the home with natural light, highlighting architectural millwork, polished Ciot stone finishes, suede accents, and 7 chevron white oak floors. Upstairs, four ensuite bedrooms include a stunning primary retreat with spa bath, Aquabrass fixtures, and a private 1,000 sq ft terrace overlooking the backyard oasis. A guest or nanny suite awaits on the lower level. Radiant heated floors span the entire lower level and all bathrooms. At the heart of the home is an Art Deco inspired chefs kitchen with oversized fluted hood, Miele/SubZero appliances, and striking focal point. Smartly connected through Control4, enjoy intuitive control of lighting, audio, TVs, security, cameras, and access gates. A private elevator links all levels. Designed for entertaining, the residence offers a dramatic glass wine display, LED-lit cellar, full theatre with 120 screen, wellness gym with steam room, and a lower-level kitchenette with pantry. Outdoors, a 16x32 saltwater pool, cabana with wet bar and bath, outdoor kitchen with BBQ, firepit lounge, and lush gardens create a private resort. Heated terraces, walkways, porches, and stairs provide year-round comfort. Additional features include a snowmelt driveway, four-car epoxy garage with lift-ready height, dual laundry rooms, walk-in safe room, and automated blinds and awnings.
- HoldoverDays: 90
- Style architectural: 2-Storey
- Type de propriété: Residential Freehold
- Sous-type de propriété: Detached
- DirectionFaces: East
- GarageType: Attached
- les directions: Islington Avenue & Langstaff Road
- Année d'imposition: 2025
- Caractéristiques de stationnement: Private
- ParkingSpaces: 6
- Stationnement Total: 10
- WashroomsType1: 1
- WashroomsType1Level: Main
- WashroomsType2: 1
- WashroomsType2Level: Second
- WashroomsType3: 3
- WashroomsType3Level: Second
- WashroomsType4: 1
- WashroomsType4Level: Lower
- WashroomsType5: 1
- WashroomsType5Level: Lower
- BedroomsAboveGrade: 4
- BedroomsBelowGrade: 1
- Caractéristiques intérieures: None
- Sous-sol: Finished
- Cooling: Central Air
- HeatSource: Gas
- HeatType: Forced Air
- ConstructionMaterials: Stone
- Toit: Slate
- Caractéristiques de la piscine: Inground
- Égout: Sewer
- Détails de la fondation: Poured Concrete
- LotSizeUnits: Feet
- LotDepth: 258
- LotWidth: 112.66
| Nom de l'école | Type | Grades | Catchment | Distance |
|---|---|---|---|---|
| {{ item.school_type }} | {{ item.school_grades }} | {{ item.is_catchment? 'In Catchment': '' }} | {{ item.distance }} |


