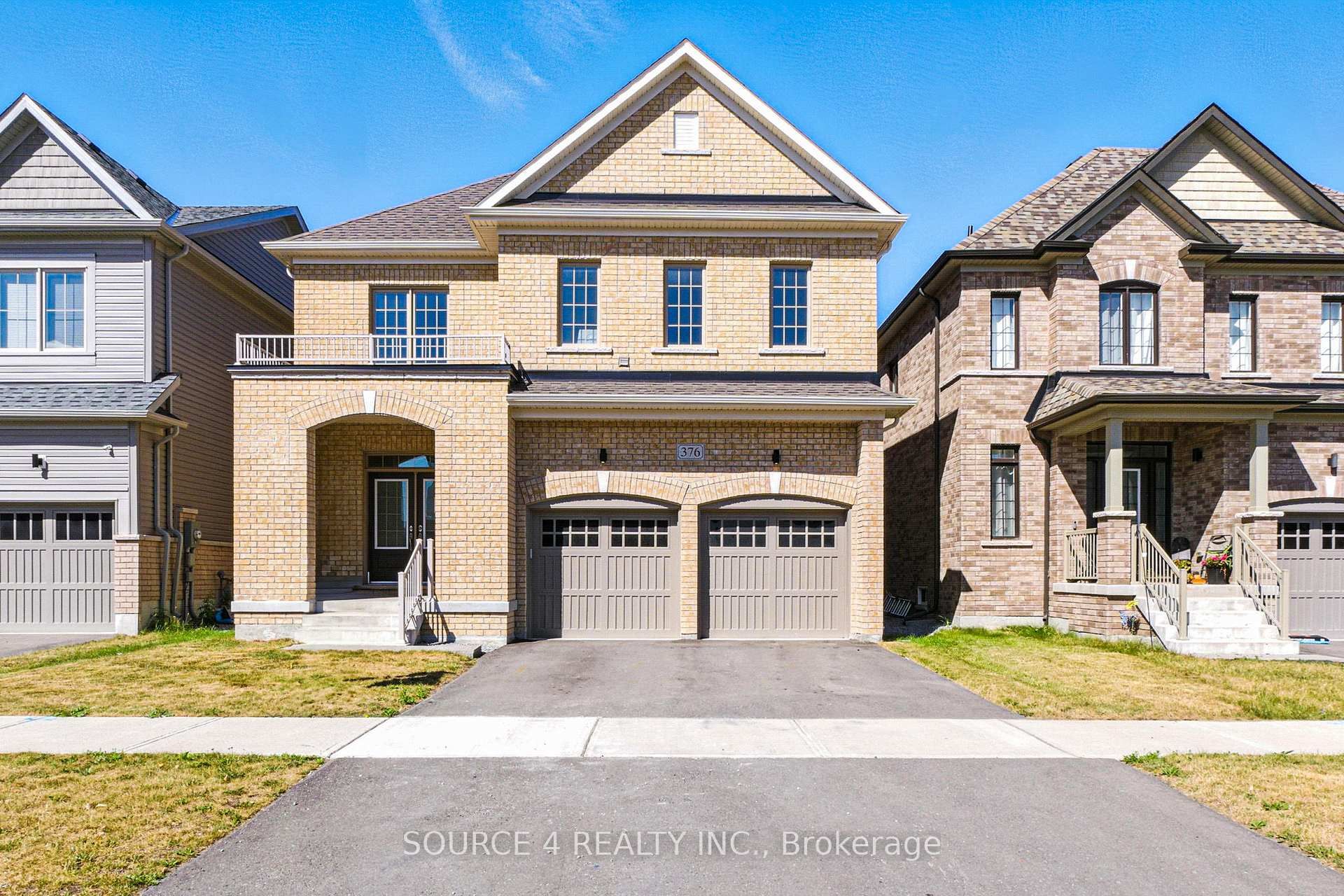$1,069,000
376 Danny Wheeler Boulevard, Georgina, ON L4P 0K2
Keswick North, Georgina,
 Properties with this icon are courtesy of
TRREB.
Properties with this icon are courtesy of
TRREB.![]()
*Power of Sale* This Is The One You've Been Waiting For! 376 Danny Wheeler Boulevard Is Situated In A Quiet, Family Friendly Neighbourhood In Keswick. This Spectacular Home Features Approximately 2,900 Square Feet Of Above Ground Living Space. The Main Floor Features Hardwood & Tile Flooring Throughout, 9 Foot Ceilings, And Numerous Windows Which Flood The Home With An Abundance Of Natural Light. The Open Concept, Chef Inspired Kitchen Is Perfect For Entertaining Thanks To It's Massive Breakfast Bar, And Features A Walkout To The Private, Fenced In Backyard. The Second Level Features 4 Bedrooms And 3 Bathrooms. The Primary Bedroom Is Complete With a 5-Piece, Spa Inspired Ensuite With A Soaker Tub, Double Door Entry, And Walk-In Closet. All Bedrooms Are Generously Sized, Feature Large Closets, And Have Direct Access To Washrooms. The Home Is Located Within Walking Distance To The Waterfront!
- HoldoverDays: 90
- Style architectural: 2-Storey
- Type de propriété: Residential Freehold
- Sous-type de propriété: Detached
- DirectionFaces: West
- GarageType: Built-In
- les directions: Church St & The Queensway N
- Année d'imposition: 2024
- Caractéristiques de stationnement: Private
- ParkingSpaces: 2
- Stationnement Total: 4
- WashroomsType1: 1
- WashroomsType1Level: Upper
- WashroomsType2: 1
- WashroomsType2Level: Upper
- WashroomsType3: 1
- WashroomsType3Level: Upper
- WashroomsType4: 1
- WashroomsType4Level: Main
- BedroomsAboveGrade: 4
- Caractéristiques intérieures: None
- Sous-sol: Full, Unfinished
- Cooling: Central Air
- HeatSource: Gas
- HeatType: Forced Air
- ConstructionMaterials: Brick
- Toit: Unknown
- Caractéristiques de la piscine: None
- Égout: Sewer
- Détails de la fondation: Unknown
- LotSizeUnits: Feet
- LotDepth: 98.46
- LotWidth: 39.39
| Nom de l'école | Type | Grades | Catchment | Distance |
|---|---|---|---|---|
| {{ item.school_type }} | {{ item.school_grades }} | {{ item.is_catchment? 'In Catchment': '' }} | {{ item.distance }} |


