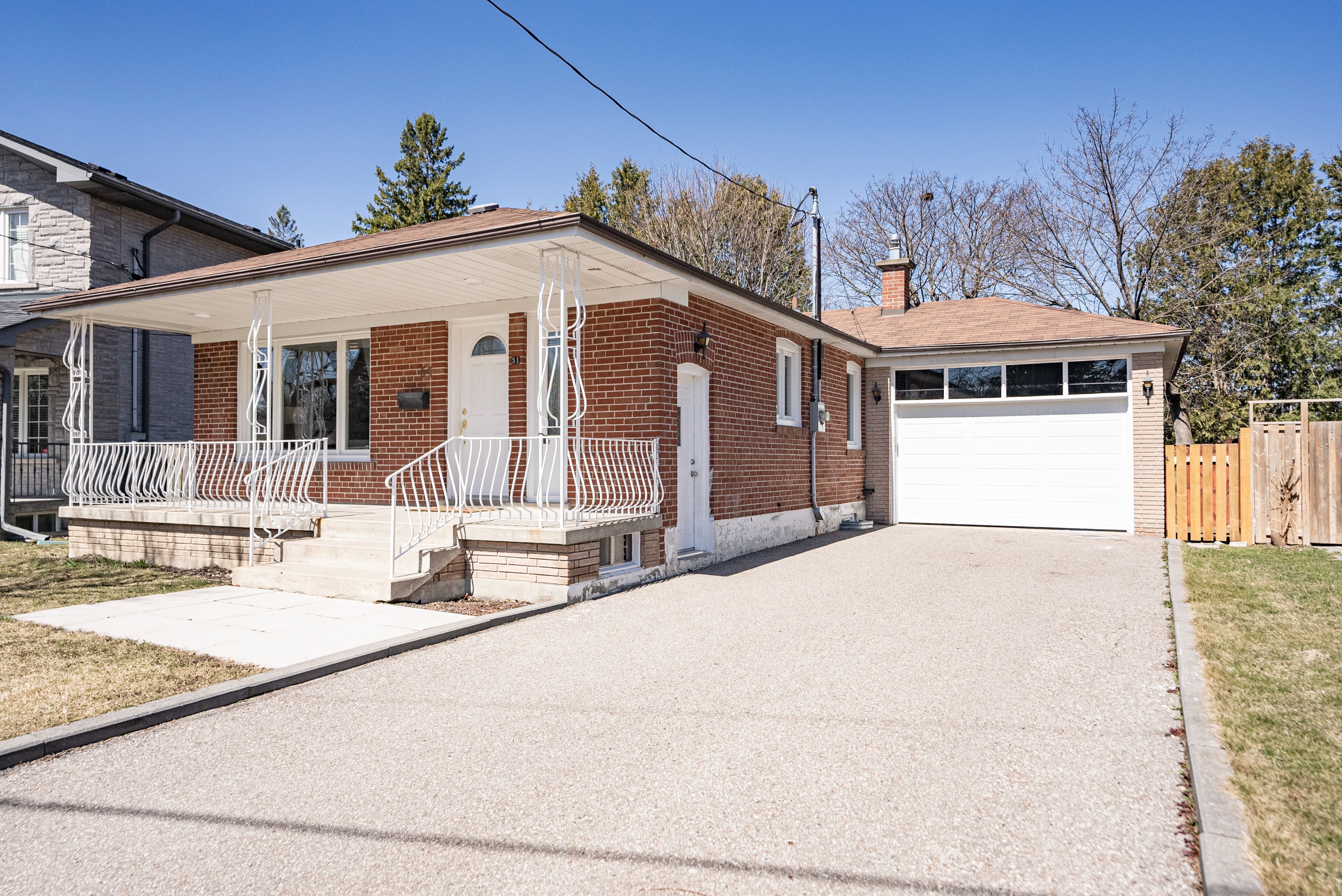$1,338,000
51 Rockport Crescent, Richmond Hill, ON L4C 2L7
Crosby, Richmond Hill,
 Properties with this icon are courtesy of
TRREB.
Properties with this icon are courtesy of
TRREB.![]()
Location! Location! Location! Newly renovated gem nestled in the prestigious Bayview Secondary School district and Walkable to GO Train! This versatile home features two fully self-contained units with 2150sf total living space (1075+1075sf), each with its own private entrance and separate laundry, offering exceptional flexibility for multi-generational living or strong rental income potential. Upgraded with 200-amp electrical service and thoughtfully designed for convenience and privacy. Enjoy the rare benefit of a no-sidewalk lot with a spacious driveway that fits up to 6 vehicles. Prime location within walking distance to the Richmond Hill GO Station, public transit, and top-ranked schools, and just minutes to T&T Supermarket, Hillcrest Mall, Walmart Supercentre, Mackenzie Health Hospital, tennis clubs, parks, and Hwy 404. An incredible opportunity for end users and smart investors alike, this is a must-see!
- HoldoverDays: 90
- Style architectural: Bungalow
- Type de propriété: Residential Freehold
- Sous-type de propriété: Detached
- DirectionFaces: North
- GarageType: Attached
- les directions: Park on driveway
- Année d'imposition: 2024
- Caractéristiques de stationnement: Private
- ParkingSpaces: 6
- Stationnement Total: 7
- WashroomsType1: 1
- WashroomsType1Level: Main
- WashroomsType2: 1
- WashroomsType2Level: Basement
- BedroomsAboveGrade: 3
- BedroomsBelowGrade: 2
- Caractéristiques intérieures: Water Meter
- Sous-sol: Separate Entrance, Apartment
- Cooling: Central Air
- HeatSource: Gas
- HeatType: Forced Air
- ConstructionMaterials: Brick
- Toit: Asphalt Shingle
- Caractéristiques de la piscine: None
- Égout: Sewer
- Détails de la fondation: Concrete
- LotSizeUnits: Feet
- LotDepth: 100
- LotWidth: 50
- PropertyFeatures: Fenced Yard, Park, Public Transit, School
| Nom de l'école | Type | Grades | Catchment | Distance |
|---|---|---|---|---|
| {{ item.school_type }} | {{ item.school_grades }} | {{ item.is_catchment? 'In Catchment': '' }} | {{ item.distance }} |


