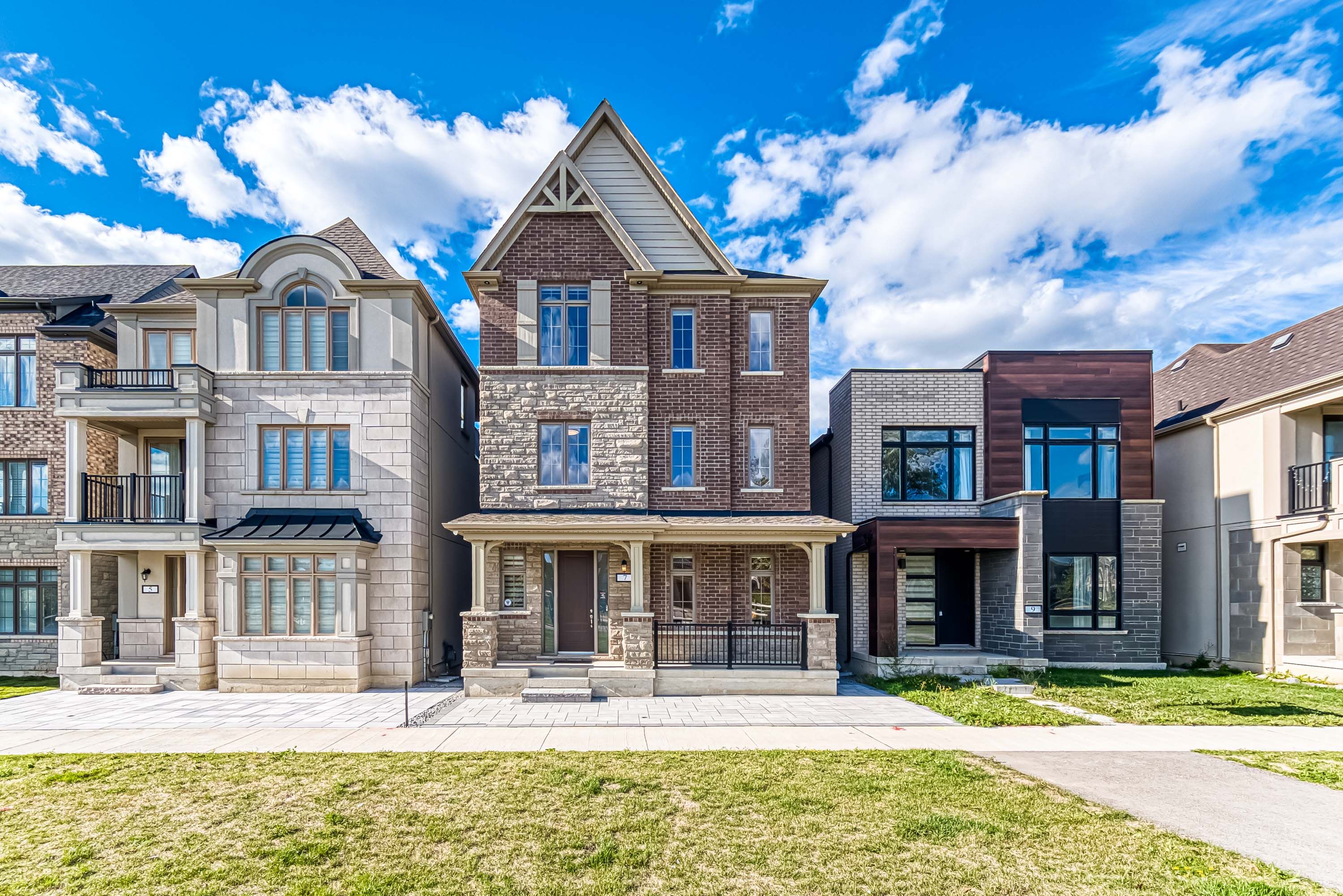$1,998,888
$170,0007 Kohn Lane, Markham, ON L6C 3J3
Angus Glen, Markham,
 Properties with this icon are courtesy of
TRREB.
Properties with this icon are courtesy of
TRREB.![]()
10 Reasons You'll Fall in Love with 7 Kohn Lane:1. Prestigious Angus Glen community (16th & Kennedy) with guaranteed placement at top-ranked schools (Pierre Elliott Trudeau HS & Bur Oak SS).2. Spacious 3500 sqft, 6+1 bedrooms & 6 bathroomsideal for large or multi-generational families. 3. Over $150,000 in luxury upgrades: quartz countertops, hardwood flooring, custom cabinetry, smart-home system and professional gas range. 4. Park-side locationwatch kids play safely from your window, with clear rooftop terrace views. 5. Finished basement with private office/study and washroom, perfect for guests, teens, or hybrid work.6. Outdoor elegance: interlocked front & rear yards, private courtyard, and brick exterior with exceptional curb appeal. 7. EV-ready double garage + driveway parking for 5 vehicles. 8. Transit convenience: YRT/Viva terminal inside community, 10 minutes to Centennial GO & Hwy 407. 9.Shopping & essentials: 20+ supermarkets (T&T, Walmart, FreshCo, No Frills, Food Basics, Foody) plus clinics within minutes(clinics accepting new patients!). 10.Lifestyle amenities: Angus Glen Community Centre, library, and championship golf course at your doorstep.This residence blends luxury, function, and everyday conveniencea rare opportunity in one of Markhams most coveted neighbourhoods.
- HoldoverDays: 60
- Style architectural: 3-Storey
- Type de propriété: Residential Freehold
- Sous-type de propriété: Detached
- DirectionFaces: South
- GarageType: Built-In
- les directions: Kennedy/16th
- Année d'imposition: 2025
- ParkingSpaces: 3
- Stationnement Total: 5
- WashroomsType1: 1
- WashroomsType1Level: Ground
- WashroomsType2: 2
- WashroomsType2Level: Second
- WashroomsType3: 1
- WashroomsType3Level: Second
- WashroomsType4: 1
- WashroomsType4Level: Third
- WashroomsType5: 1
- WashroomsType5Level: Basement
- BedroomsAboveGrade: 6
- BedroomsBelowGrade: 1
- Caractéristiques intérieures: Air Exchanger, Auto Garage Door Remote, Water Heater, Water Softener, ERV/HRV, Garburator, In-Law Suite, Rough-In Bath, Ventilation System, Water Treatment
- Sous-sol: Finished
- Cooling: Central Air
- HeatSource: Gas
- HeatType: Forced Air
- LaundryLevel: Upper Level
- ConstructionMaterials: Brick
- Toit: Asphalt Shingle
- Caractéristiques de la piscine: None
- Égout: Sewer
- Détails de la fondation: Concrete
- Numéro de colis: 030582082
- LotSizeUnits: Feet
- LotDepth: 78.8
- LotWidth: 30.04
- PropertyFeatures: Clear View, Electric Car Charger, Park, Public Transit, School, Terraced
| Nom de l'école | Type | Grades | Catchment | Distance |
|---|---|---|---|---|
| {{ item.school_type }} | {{ item.school_grades }} | {{ item.is_catchment? 'In Catchment': '' }} | {{ item.distance }} |


