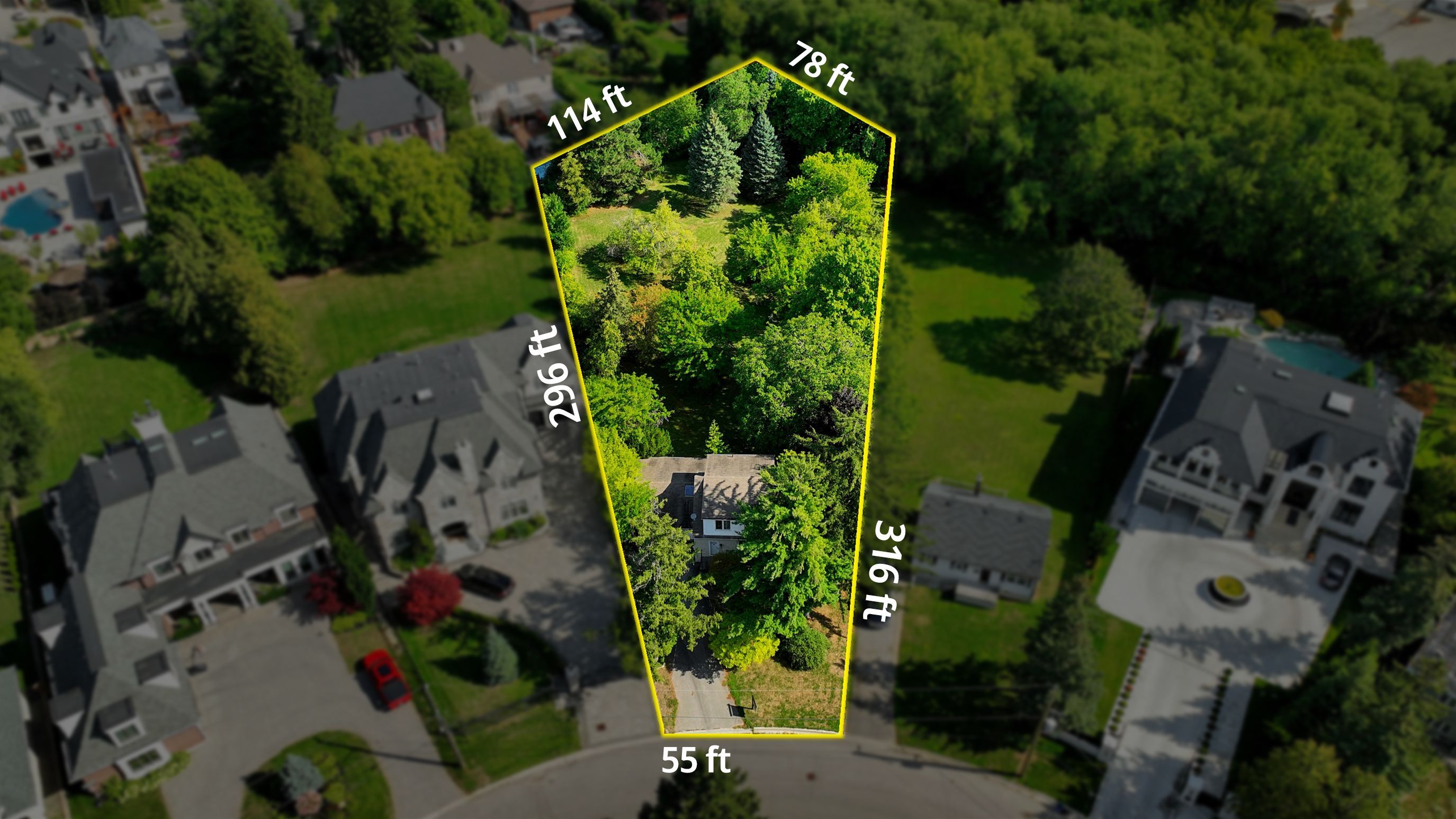$2,648,000
$232,00029 Boyle Drive, Richmond Hill, ON L4C 6C8
South Richvale, Richmond Hill,
 Properties with this icon are courtesy of
TRREB.
Properties with this icon are courtesy of
TRREB.![]()
Power of Sale - Attention Builders ! One of the Largest Building Lots in Prestigious South Richvale. Just under 1 ACRE pie-shaped with approx 120 ft WIDE Rear!. This property is tucked away on a quiet Inside Street in a Park-Like Setting ~ Backs/Sides onto Ravine and Greenspace ! Excellent location to build your Dream Home, with your own design, among many other multi-million dollar homes, nestled in nature, surrounded by scenic and tranquil views, yet, minutes to Hwy#7 / Hwy 407 / Hwy 400, Richmond Hill Go Station, Yonge Street Shops, Restaurants, Transit and everything else you need. The Existing house has been well maintained and livable - conventional mortgage is possible. ~ Build Your Dream Home on almost 1 ACRE LOT with Muskoka in your backyard in South Richvale ~ !
- HoldoverDays: 120
- Style architectural: 2-Storey
- Type de propriété: Residential Freehold
- Sous-type de propriété: Detached
- DirectionFaces: East
- GarageType: Attached
- les directions: North of Highway 7 / 1st left on Garden Ave, 1st left on Fairview Ave
- Année d'imposition: 2025
- Caractéristiques de stationnement: Private
- ParkingSpaces: 4
- Stationnement Total: 5
- WashroomsType1: 1
- WashroomsType1Level: Second
- WashroomsType2: 1
- WashroomsType2Level: Basement
- BedroomsAboveGrade: 2
- BedroomsBelowGrade: 1
- Caractéristiques intérieures: Carpet Free
- Sous-sol: Finished
- Cooling: Central Air
- HeatSource: Gas
- HeatType: Forced Air
- LaundryLevel: Main Level
- ConstructionMaterials: Stone, Vinyl Siding
- Caractéristiques extérieures: Backs On Green Belt
- Toit: Shingles
- Caractéristiques de la piscine: None
- Égout: Sewer
- Détails de la fondation: Concrete Block
- Numéro de colis: 031000314
- LotSizeUnits: Feet
- LotDepth: 316
- LotWidth: 55
| Nom de l'école | Type | Grades | Catchment | Distance |
|---|---|---|---|---|
| {{ item.school_type }} | {{ item.school_grades }} | {{ item.is_catchment? 'In Catchment': '' }} | {{ item.distance }} |


