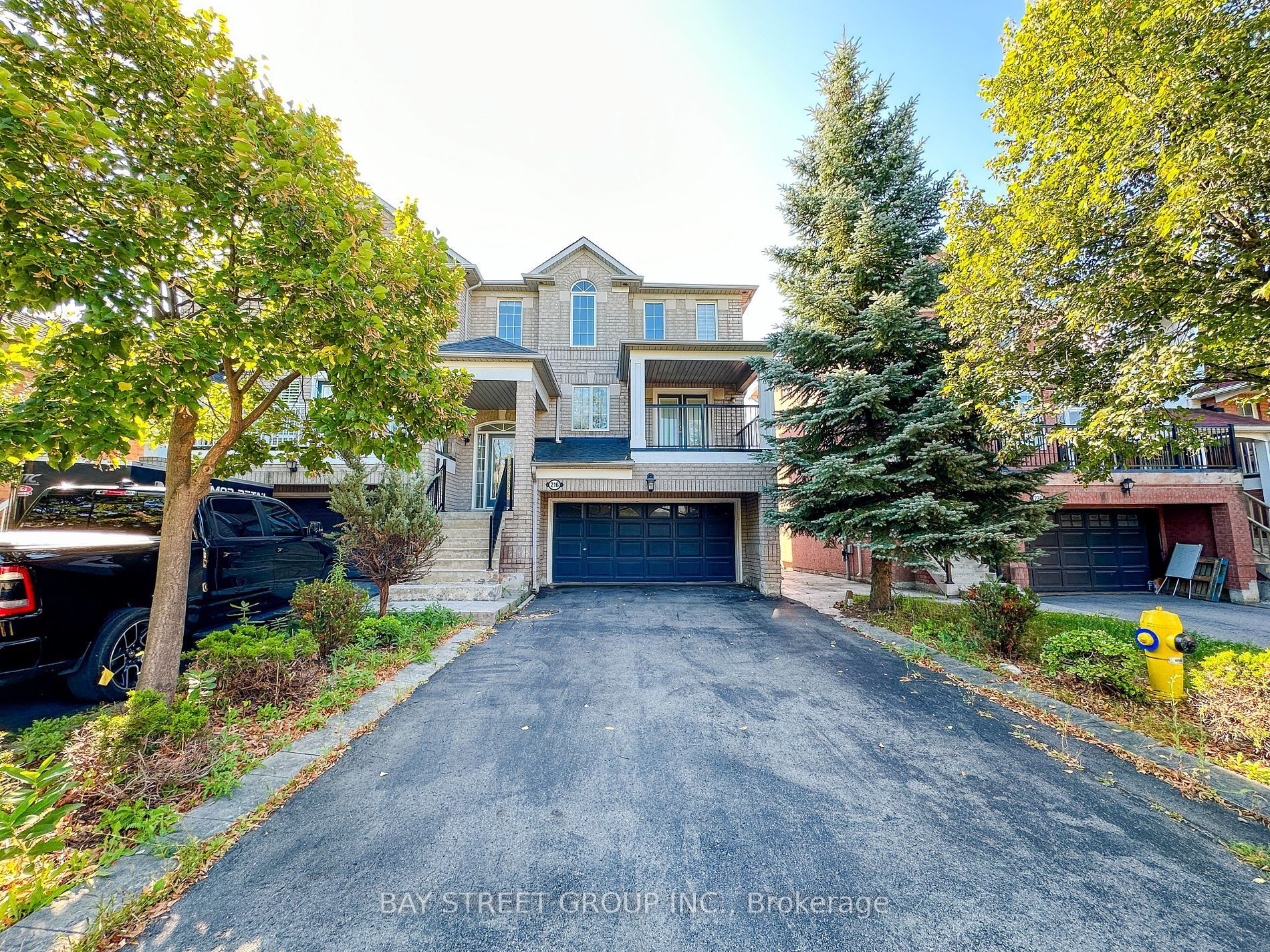$3,790
$60216 Equator Crescent, Vaughan, ON L6A 2Y1
Vellore Village, Vaughan,
3
|
3
|
4
|
2,000 nf.
|
année de construction: 16-30
|
 Properties with this icon are courtesy of
TRREB.
Properties with this icon are courtesy of
TRREB.![]()
**Mattamy Built Semi With 2-Car Garage In Prime Loc Of Jane/Major Mac. ** Close To Vaughn Mills, Canada Wonderland, New Hospital, Hwy 400, & 407! Major Grocery Stores/Fortinos & Longos, Restaurants, Schools, Places Of Worship, Go Station ** Hardwood Thru-out** Open Concept Family Size Kitchen W/Pantry & S/S Appliances & Backsplash ** Juliet Balcony Off Living Rm ** Drive ways Fits 4 Cars! **
Information sur la propriété
MLS®:
N12367620
Gracieuseté de
BAY STREET GROUP INC.
Chambres
3
Salles de bain
3
Sous-sol
1
Surface de plancher
1500-2000 pieds carrés
Grandeur du terrain
2530 pieds carrés
Style
2-Storey
Dernière mise à jour
2025-08-28
Type de propriété
maison
Liste des prix
$3,790
Année de construction
16-30
Pièces
Plus de détails
Extérieur_Finition
Brique
Couverture de stationnement
2
Stationnement Total
4
Approvisionnement en eau
Municipal
Fondation
Sewer
Résumé
- HoldoverDays: 60
- Style architectural: 2-Storey
- Type de propriété: Residential Freehold
- Sous-type de propriété: Semi-Detached
- DirectionFaces: South
- GarageType: Built-In
- les directions: South West of Jane & America Ave
- Caractéristiques de stationnement: Private
- ParkingSpaces: 4
- Stationnement Total: 6
Emplacement et informations générales
Stationnement
Caractéristiques intérieures et extérieures
- WashroomsType1: 2
- WashroomsType1Level: Second
- WashroomsType2: 1
- WashroomsType2Level: Main
- BedroomsAboveGrade: 3
- Caractéristiques intérieures: Carpet Free
- Sous-sol: Finished with Walk-Out
- Cooling: Central Air
- HeatSource: Gas
- HeatType: Forced Air
- LaundryLevel: Lower Level
- ConstructionMaterials: Brick
- Toit: Asphalt Shingle
- Caractéristiques de la piscine: None
Informations sur la salle de bain
Informations sur la chambre
Caractéristiques intérieures
Caractéristiques extérieures
Propriété
- Égout: Sewer
- Détails de la fondation: Concrete Block
- LotSizeUnits: Feet
- LotDepth: 82.02
- LotWidth: 30.84
Utilitaires
Propriété et évaluations
Informations sur les lots
Others
Historique des ventes
CARTE et installations à proximité
Carte
Installations aux alentours
Transport en commun ({{ nearByFacilities.transits? nearByFacilities.transits.length:0 }})
Supermarché ({{ nearByFacilities.supermarkets? nearByFacilities.supermarkets.length:0 }})
Hôpital ({{ nearByFacilities.hospitals? nearByFacilities.hospitals.length:0 }})
autre ({{ nearByFacilities.pois? nearByFacilities.pois.length:0 }})
Zone scolaire
| Nom de l'école | Type | Grades | Catchment | Distance |
|---|---|---|---|---|
| {{ item.school_type }} | {{ item.school_grades }} | {{ item.is_catchment? 'In Catchment': '' }} | {{ item.distance }} |
City Introduction
Nearby Similar Active listings
Nearby Open House listings
Nearby Price Reduced listings
Nearby Similar Listings Closed
Browsing History


