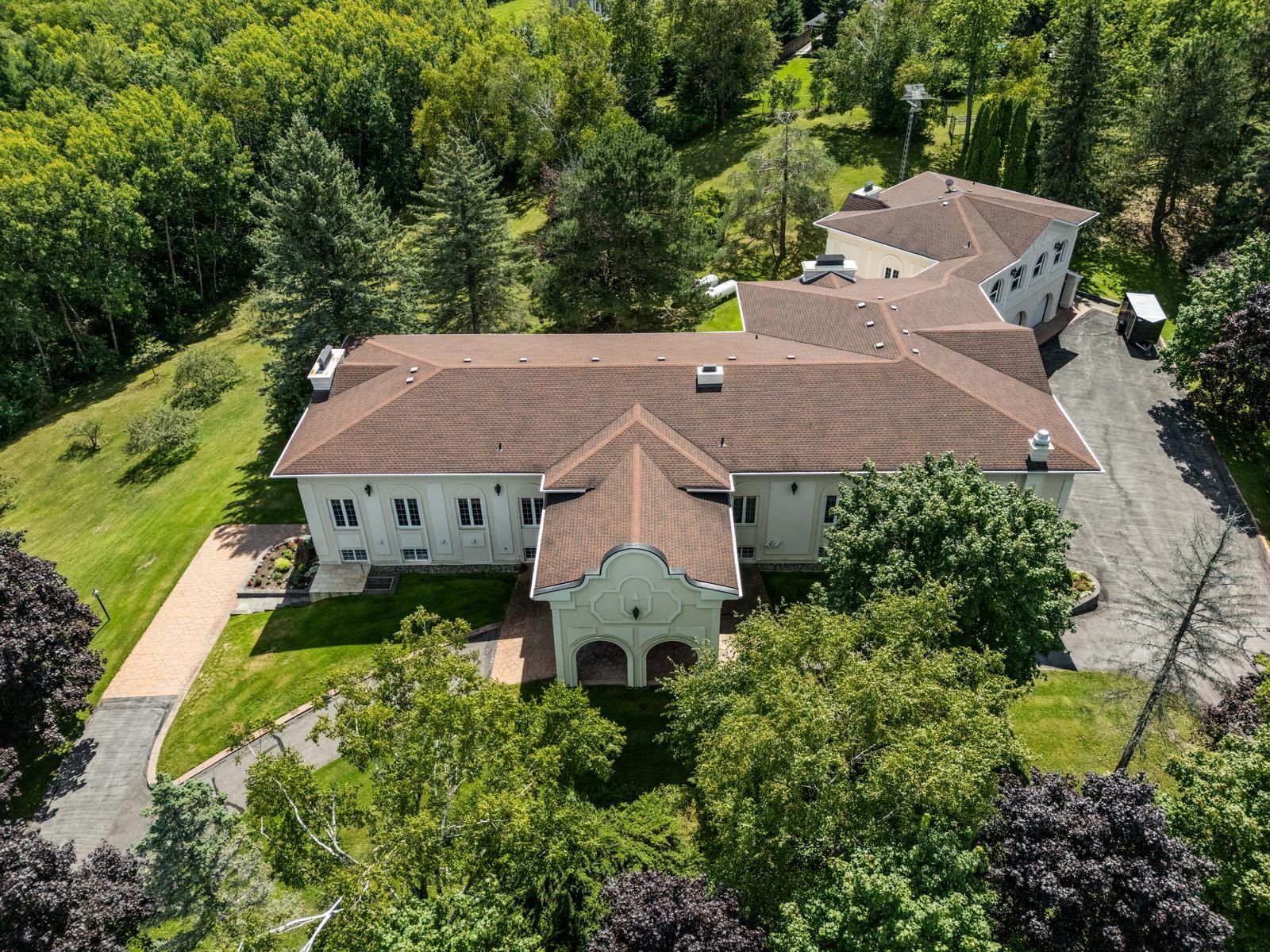$6,749,000
409 Dearbourne Avenue, King, ON L7B 1A3
King City, King,
 Properties with this icon are courtesy of
TRREB.
Properties with this icon are courtesy of
TRREB.![]()
Set on over 5 acres with 11,000+ sqft of living space in one of King City's most sought-after area, this estate showcases timeless artistry and impeccable attention to detail. The grand entrance, highlighted by intricate millwork and a sweeping staircase, opens to elegant formal living and dining rooms along with a welcoming family room. A chef-inspired gourmet kitchen with premium finishes stands as the heart of the home, perfect for both everyday living and entertaining. The main level features a lavish owners suite with a spa-inspired ensuite, private sitting room, and veranda overlooking park-like gardens. Four additional junior suites complete this floor. The lower level combines vintage charm with modern comfort, offering a classic cronies bar, billiards and games room, a second gourmet kitchen, family room, and a private spa. Expansive terraces provide the perfect backdrop for grand-scale entertaining. For enhanced versatility, the property includes private staff quarters or an in-law suite with its own separate entrance, making it ideal for generational living. Its thoughtfully designed layout allows for effortless renovation, offering the opportunity to transform it into a brand-new modern masterpiece. An exceptional chance to own an estate that seamlessly combines luxury, comfort, and timeless elegance.
- HoldoverDays: 90
- Style architectural: Bungalow-Raised
- Type de propriété: Residential Freehold
- Sous-type de propriété: Detached
- DirectionFaces: South
- GarageType: Built-In
- les directions: Jane St / 17th Side Road
- Année d'imposition: 2024
- Caractéristiques de stationnement: Private
- ParkingSpaces: 20
- Stationnement Total: 24
- WashroomsType1: 1
- WashroomsType2: 1
- WashroomsType3: 2
- WashroomsType4: 2
- WashroomsType5: 2
- BedroomsAboveGrade: 6
- Caractéristiques intérieures: Primary Bedroom - Main Floor, In-Law Suite, Guest Accommodations, Auto Garage Door Remote, Propane Tank, Storage
- Sous-sol: Finished with Walk-Out, Separate Entrance
- Cooling: Central Air
- HeatSource: Propane
- HeatType: Forced Air
- LaundryLevel: Lower Level
- ConstructionMaterials: Concrete, Stucco (Plaster)
- Toit: Asphalt Shingle
- Caractéristiques de la piscine: None
- Égout: Septic
- Détails de la fondation: Concrete
- Topographie: Wooded/Treed
- Caractéristiques du terrain: Irregular Lot
- Numéro de colis: 033820114
- LotSizeUnits: Feet
- LotDepth: 588.16
- LotWidth: 385.6
- PropertyFeatures: Ravine
| Nom de l'école | Type | Grades | Catchment | Distance |
|---|---|---|---|---|
| {{ item.school_type }} | {{ item.school_grades }} | {{ item.is_catchment? 'In Catchment': '' }} | {{ item.distance }} |


