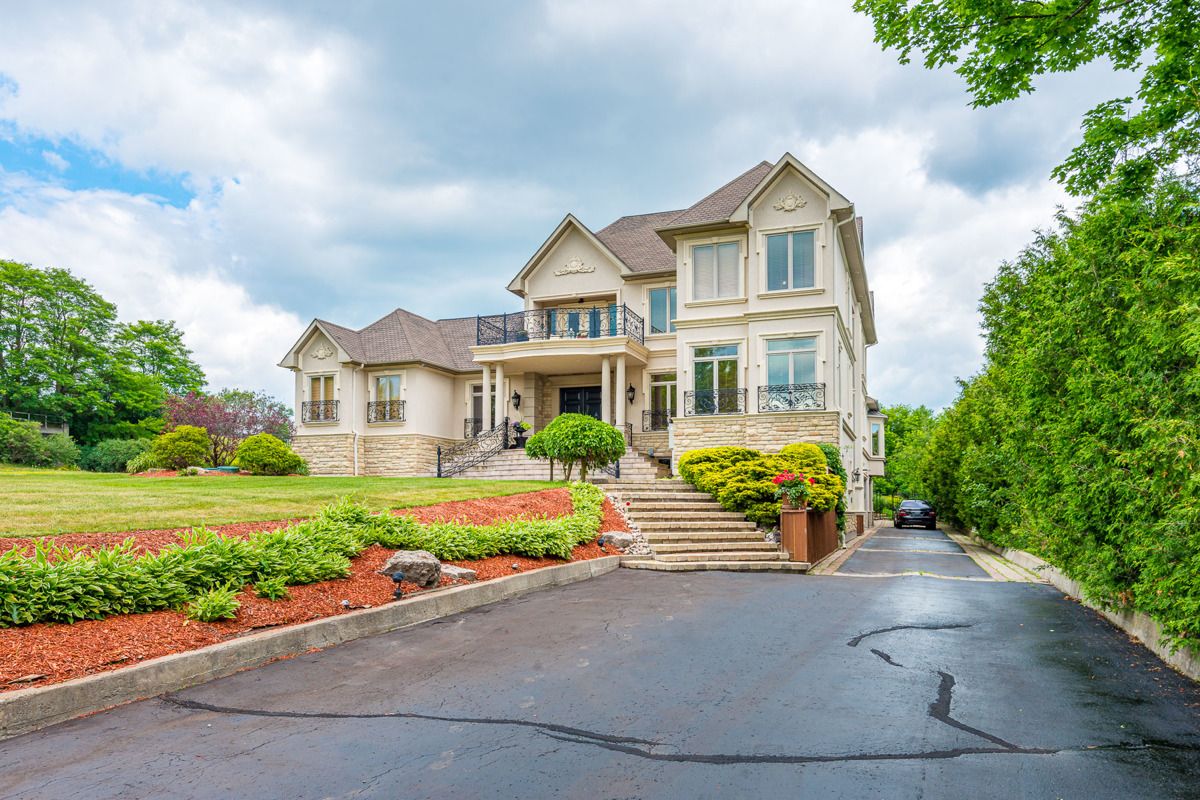$5,799,000
776 Woodland Acres Crescent, Vaughan, ON L6A 1G2
Rural Vaughan, Vaughan,
 Properties with this icon are courtesy of
TRREB.
Properties with this icon are courtesy of
TRREB.![]()
Welcome to an extraordinary residence in the heart of Woodland Acres, one of Vaughans most exclusive and sought-after communities. Spanning over 10,000 sq ft, this grand estate blends classic architectural elegance with a refined modern touch, offering a rare combination of prestige, comfort, and serenity.This builders own custom masterpiece showcases impeccable craftsmanship, soaring ceilings, and luxurious finishes throughout. Every detail has been thoughtfully curated to reflect sophistication and warmth, from its stately exterior to its beautifully appointed interiors.Step into your own private resort-like sanctuary, where manicured grounds, lush greenery, and elegant outdoor spaces create a tranquil escape just minutes from the city. This is more than a homeits a lifestyle of distinction.
- HoldoverDays: 90
- Style architectural: 2-Storey
- Type de propriété: Residential Freehold
- Sous-type de propriété: Detached
- DirectionFaces: East
- GarageType: Built-In
- les directions: Bathurst St/Woodland Acres
- Année d'imposition: 2025
- Caractéristiques de stationnement: Private
- ParkingSpaces: 12
- Stationnement Total: 16
- WashroomsType1: 1
- WashroomsType1Level: Main
- WashroomsType2: 2
- WashroomsType2Level: Main
- WashroomsType3: 3
- WashroomsType3Level: Upper
- WashroomsType4: 1
- WashroomsType4Level: Basement
- WashroomsType5: 2
- WashroomsType5Level: Basement
- BedroomsAboveGrade: 5
- BedroomsBelowGrade: 2
- Foyers Total: 4
- Caractéristiques intérieures: In-Law Suite, Primary Bedroom - Main Floor
- Sous-sol: Finished with Walk-Out
- Cooling: Central Air
- HeatSource: Gas
- HeatType: Forced Air
- LaundryLevel: Upper Level
- ConstructionMaterials: Stucco (Plaster)
- Toit: Asphalt Shingle
- Caractéristiques de la piscine: Inground
- Égout: Septic
- Détails de la fondation: Concrete, Insulated Concrete Form
- LotSizeUnits: Feet
- LotDepth: 478.64
- LotWidth: 99.48
| Nom de l'école | Type | Grades | Catchment | Distance |
|---|---|---|---|---|
| {{ item.school_type }} | {{ item.school_grades }} | {{ item.is_catchment? 'In Catchment': '' }} | {{ item.distance }} |


