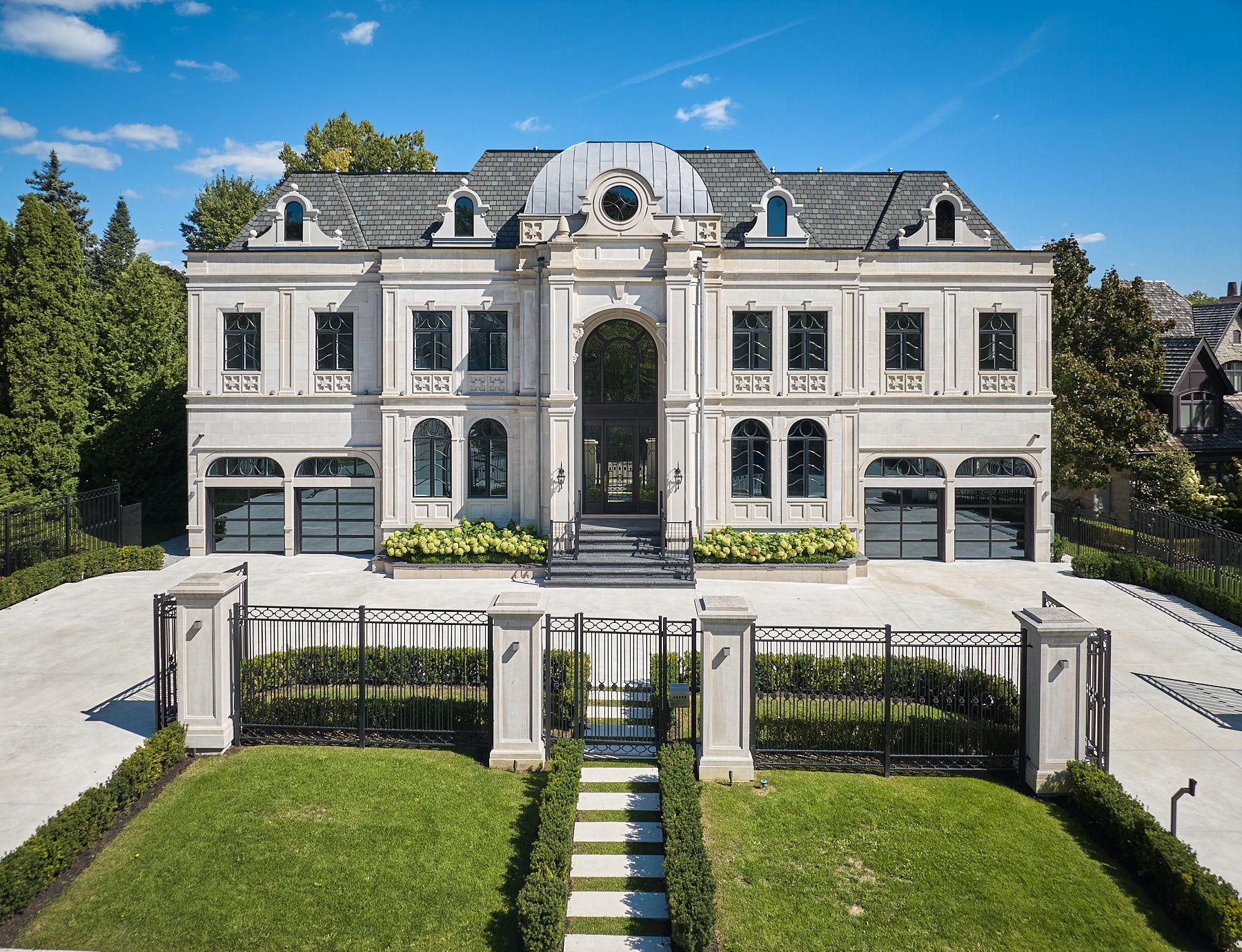$15,800,000
15 Maryvale Crescent, Richmond Hill, ON L4C 6P6
South Richvale, Richmond Hill,
 Properties with this icon are courtesy of
TRREB.
Properties with this icon are courtesy of
TRREB.![]()
Experience the epitome of luxury living in the esteemed neighbourhood of South Richvale with this stunning 15,000-square-foot residence crafted by Mahzad Homes, designed for those who appreciate the extraordinary.This magnificent home features six lavish bedrooms, each a serene sanctuary with spa-inspired en-suites and spacious walk-in closets. A grand foyer welcomes you with a double staircase rotunda, expansive skylight dome, and soaring 24-foot ceilings, setting a tone of opulence.The grand great room captivates with floor-to-ceiling windows that invite the outdoors in, while a striking double-sided exotic fireplace elegantly separates the living room from the inviting kitchen and breakfast area, creating a seamless flow.Boost your productivity in a custom office adorned with rich exotic woods and a mirrored ceiling. The chefs kitchen is a masterpiece, equipped with cutting-edge technology and an impeccably designed butlers pantry for effortless entertaining. The polished natural custom-cut marble throughout the home reflects abundant natural light, enhancing the luxurious ambiance.The lower level is a wellness retreat featuring dry and steam saunas, his and hers changing rooms, and a luxurious bathroom servicing the pool area. Indulge in cinematic experiences in the theatre room, stay fit in the oversized gym, and enjoy a unique wet bar and wine cellar. Radiant floor heating extends throughout, including the garages and snow-melted driveway, adding comfort.Step outside to a meticulously landscaped backyard, a private oasis reminiscent of an elite resort, complete with a breathtaking pool, fire bowls, and cascading waterfalls designed for relaxation. This residence is not just a home; it embodies a lifestyle of unparalleled exclusivity and elegance, inviting you to immerse yourself in extraordinary beauty. Welcome to your ultimate haven of luxury.
- HoldoverDays: 60
- Style architectural: 2-Storey
- Type de propriété: Residential Freehold
- Sous-type de propriété: Detached
- DirectionFaces: South
- GarageType: Built-In
- les directions: Yonge & Westwood Lane
- Année d'imposition: 2024
- Caractéristiques de stationnement: Private
- ParkingSpaces: 15
- Stationnement Total: 20
- WashroomsType1: 1
- WashroomsType1Level: Second
- WashroomsType2: 2
- WashroomsType2Level: Second
- WashroomsType3: 6
- WashroomsType3Level: Second
- WashroomsType4: 3
- WashroomsType4Level: Ground
- WashroomsType5: 1
- WashroomsType5Level: Basement
- BedroomsAboveGrade: 5
- BedroomsBelowGrade: 1
- Caractéristiques intérieures: Sauna
- Sous-sol: Finished with Walk-Out
- Cooling: Central Air
- HeatSource: Gas
- HeatType: Forced Air
- ConstructionMaterials: Stone
- Toit: Asphalt Shingle
- Caractéristiques de la piscine: Inground
- Égout: Sewer
- Détails de la fondation: Concrete
- Numéro de colis: 031050026
- LotSizeUnits: Feet
- LotDepth: 275
- LotWidth: 110
| Nom de l'école | Type | Grades | Catchment | Distance |
|---|---|---|---|---|
| {{ item.school_type }} | {{ item.school_grades }} | {{ item.is_catchment? 'In Catchment': '' }} | {{ item.distance }} |


