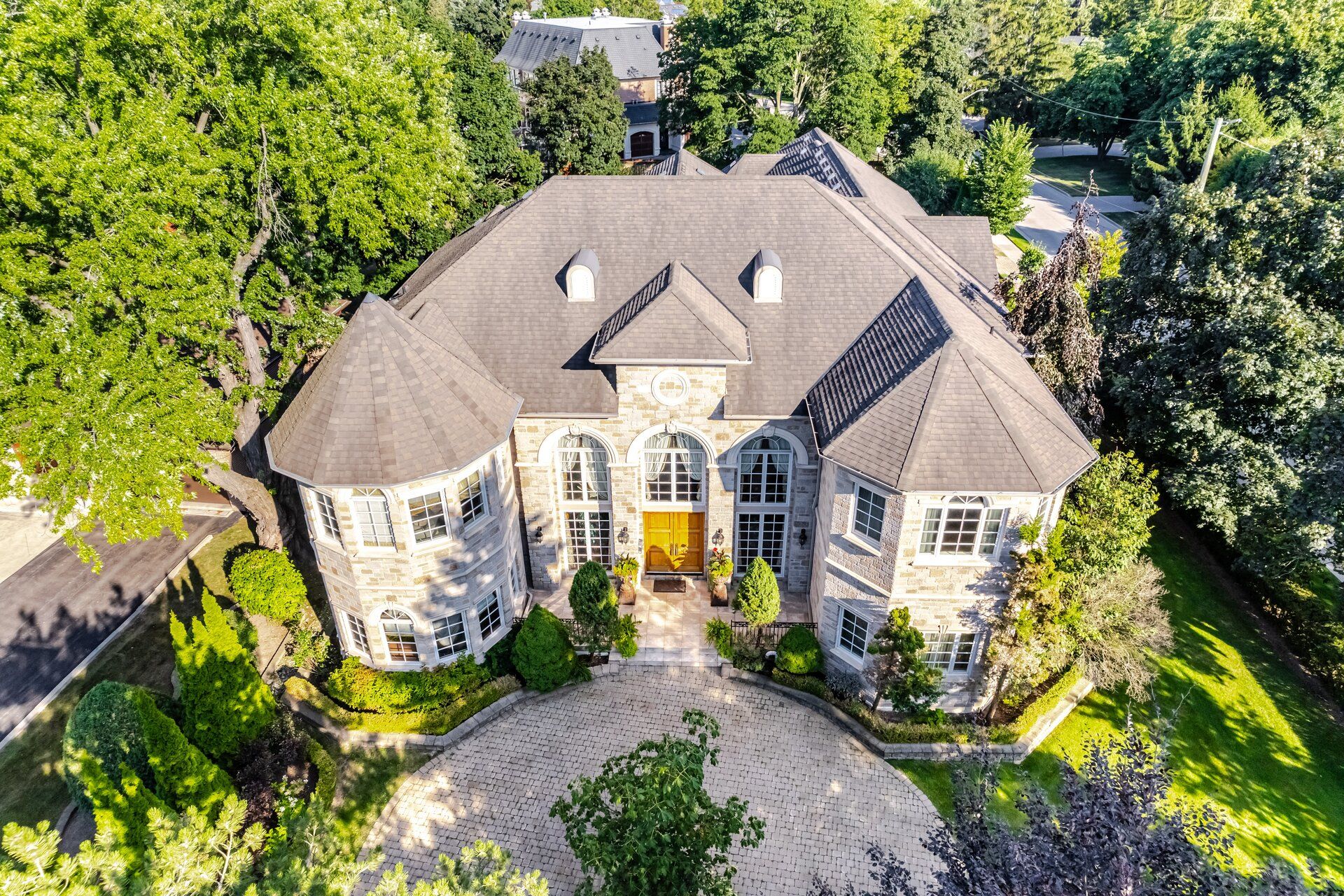$7,899,000
$400,00023 Maryvale Crescent, Richmond Hill, ON L4C 6P7
South Richvale, Richmond Hill,
 Properties with this icon are courtesy of
TRREB.
Properties with this icon are courtesy of
TRREB.![]()
Location, Location, Location the very best of Richvale on the #1 street. Premium lot with maximum privacy , two Driveways. Custom built European home. Owner/contractors spared no expense in the finishing touches Situated on the most sought-after street in Richvale, this custom-built European estate offers unmatched elegance and privacy on a premium lot with two driveways. Spanning over 12,000 sq ft of finished living space (8809 sq ft above grade), this home is a true masterpiece with over $1.9 million in bespoke finishes and a replacement value exceeding $11 million. Grand 35-ft ceilings in the foyer and great room, 11-ft ceilings on the main level, and 10-ft upstairs create a sense of scale rarely seen. Irregular corner lot. Frontage includes the apex.The handcrafted maple kitchen features top-of-the-line Sub-Zero appliances, while the home is adorned with imported granite, marble, crystal chandeliers, Jatoba hardwood, and custom wrought iron details. Designed for both family living and grand entertaining, the home offers 5+2 bedroom suites, 11 bathrooms, multiple gas fireplaces, and expansive principal rooms. Outdoors, enjoy a private resort-style oasis with a custom pool, waterfall hot tub, extensive landscaping, and interlock driveway. A truly rare offering this spectacular estate must be seen to be fully appreciated.
- HoldoverDays: 120
- Style architectural: 2-Storey
- Type de propriété: Residential Freehold
- Sous-type de propriété: Detached
- DirectionFaces: East
- GarageType: Built-In
- les directions: Yonge/Westwood
- Année d'imposition: 2025
- Caractéristiques de stationnement: Private
- ParkingSpaces: 21
- Stationnement Total: 25
- WashroomsType1: 2
- WashroomsType1Level: Main
- WashroomsType2: 1
- WashroomsType2Level: Main
- WashroomsType3: 4
- WashroomsType3Level: Second
- WashroomsType4: 1
- WashroomsType4Level: Second
- WashroomsType5: 2
- WashroomsType5Level: Basement
- BedroomsAboveGrade: 5
- BedroomsBelowGrade: 2
- Caractéristiques intérieures: Central Vacuum, Sauna, Intercom, Built-In Oven, Auto Garage Door Remote
- Sous-sol: Full, Finished
- Cooling: Central Air
- HeatSource: Gas
- HeatType: Forced Air
- ConstructionMaterials: Brick
- Toit: Shingles
- Caractéristiques de la piscine: None
- Égout: Sewer
- Détails de la fondation: Unknown
- Caractéristiques du terrain: Irregular Lot
- LotSizeUnits: Feet
- LotDepth: 256.79
- LotWidth: 100.3
| Nom de l'école | Type | Grades | Catchment | Distance |
|---|---|---|---|---|
| {{ item.school_type }} | {{ item.school_grades }} | {{ item.is_catchment? 'In Catchment': '' }} | {{ item.distance }} |


