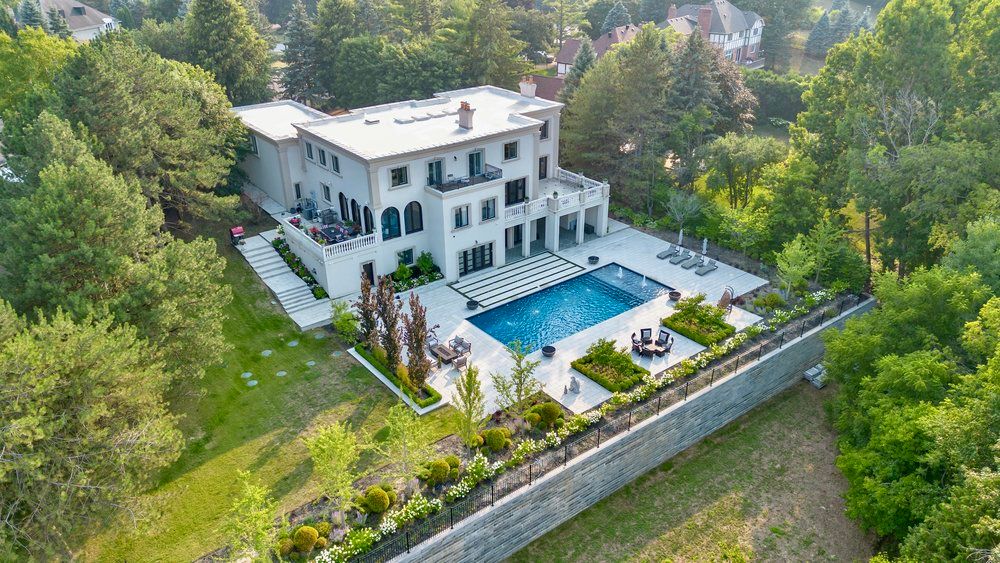$10,950,000
59 Macamo Court, Vaughan, ON L6A 1G1
Rural Vaughan, Vaughan,
 Properties with this icon are courtesy of
TRREB.
Properties with this icon are courtesy of
TRREB.![]()
A Palatial Masterpiece Reimagined for Modern Luxury Living. Set amidst the natural serenity of a 1.11-acre ravine lot, this exquisitely reimagined estate offers an extraordinary blend of classical grandeur and modern sophistication. Nestled beyond a private, gated entrance and approached by a heated stone interlocked driveway, the residence stands as a testament to architectural excellence, built with concrete blocks for enduring strength and timeless appeal. Spanning over 11,000 square feet, the home unfolds with a sense of effortless elegance from its cathedral-height ceilings and luminous bespoke finishes to its seamless indoor-outdoor transitions. Light dances through arched windows and French doors, drawing the eye outward to a series of expansive terraces that overlook the crown jewel of the estate: a resort-inspired heated pool. Here, cascading fountains, sculpted stonework, and four gas-lit fire pits encircle a sunken lounge pad an entertainers dream that rivals the worlds most exclusive retreats.The interior program is thoughtfully conceived for both grand-scale entertaining and intimate family life, featuring six voluminous bedrooms and eight spa-like bathrooms. An elevated sense of comfort and style is evident throughout, with curated design details, a full home cinema, wine room, a private spa& sauna, and integrated smart security systems elevating the everyday to the extraordinary. For those seeking privacy within the grandeur, a fully self-contained in-law suite, discreetly located on the upper split level, offers a private entrance ideal for multigenerational living or extended guest stays.This estate is more than a residence its a statement of lifestyle. A rare offering of architectural distinction and serene luxury in perfect harmony.
- HoldoverDays: 90
- Style architectural: 2-Storey
- Type de propriété: Residential Freehold
- Sous-type de propriété: Detached
- DirectionFaces: East
- GarageType: Built-In
- les directions: BATHURST/ WOODLAND ACRES
- Année d'imposition: 2024
- Caractéristiques de stationnement: Circular Drive
- ParkingSpaces: 10
- Stationnement Total: 13
- WashroomsType1: 1
- WashroomsType1Level: Main
- WashroomsType2: 3
- WashroomsType2Level: Second
- WashroomsType3: 1
- WashroomsType3Level: Second
- WashroomsType4: 1
- WashroomsType4Level: Second
- WashroomsType5: 2
- WashroomsType5Level: Basement
- BedroomsAboveGrade: 5
- BedroomsBelowGrade: 1
- Caractéristiques intérieures: In-Law Capability
- Sous-sol: Finished with Walk-Out
- Cooling: Central Air
- HeatSource: Gas
- HeatType: Forced Air
- LaundryLevel: Upper Level
- ConstructionMaterials: Stucco (Plaster)
- Toit: Asphalt Rolled
- Caractéristiques de la piscine: Inground
- Égout: Septic
- Détails de la fondation: Poured Concrete
- Caractéristiques du terrain: Irregular Lot
- LotSizeUnits: Feet
- LotDepth: 340
- LotWidth: 279
- PropertyFeatures: Cul de Sac/Dead End, Fenced Yard, Ravine, Wooded/Treed
| Nom de l'école | Type | Grades | Catchment | Distance |
|---|---|---|---|---|
| {{ item.school_type }} | {{ item.school_grades }} | {{ item.is_catchment? 'In Catchment': '' }} | {{ item.distance }} |


