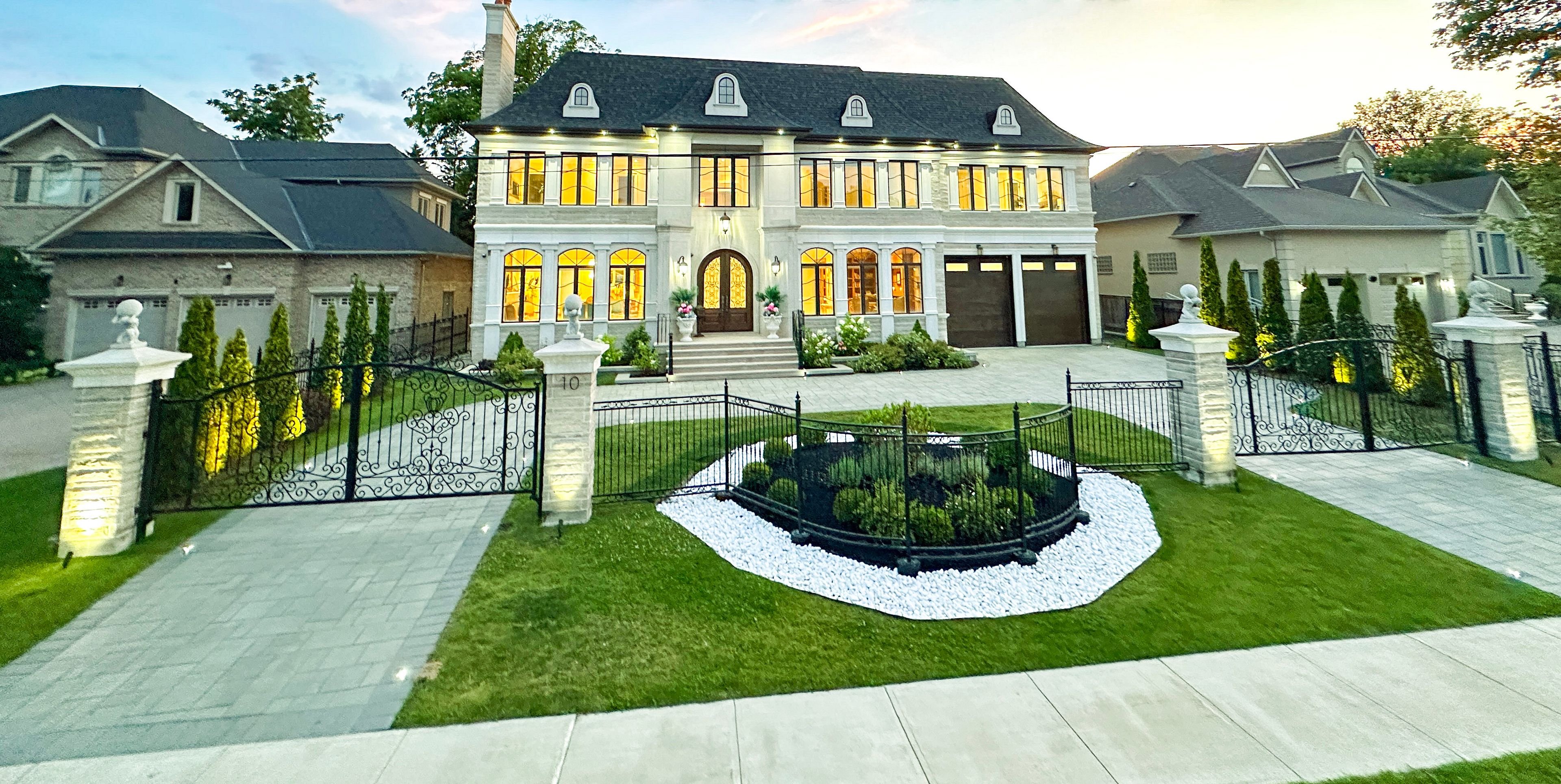$9,700,000
10 Yongeview Avenue, Richmond Hill, ON L4C 7A4
South Richvale, Richmond Hill,
 Properties with this icon are courtesy of
TRREB.
Properties with this icon are courtesy of
TRREB.![]()
"Timeless French château indian limestone estate in prestige enclave by Builder with (20+ Elite Projects)**WOW PRICE 2 SELL-- FINALLY FULL LUXURY @ NO EXTRA COST JUST The BOUNESS.This Architectural Masterpiece blends European Elegance w/Modern refinement.Boasting over12,000+ sq ft lux Living *4-Car Grg ,circle drive, on a rare 85 x 255 ft rectangular, unobstructed w panoramic green- view garden. The tall Beauty foyer Sets W *28-ft* soaring artwork coffered Dome,22+Ft.Ceilings W/elegant Swarskey chandelier( motorized lift ) 4 cleaning.Fine craftsmanship detail in every Rm, custom wall panel & Mldgs Architectural millwork,statements * 5 Gas fireplaces.Just Entire prof freshly painted ,wide circle Walnut stairs w/step lights & wrapped in a white-natural 3D stone feature wall,3 levels of private elevator.Custom exquisite ceilings treatment in every RmGourmet kitchen offers professional appliances Best-In-Class.walk-out to the terrace that overlooks pool & garden.Walnut Russian centre piece island **10.5 x 5.3 ft, ,Main Flr classic Office W/Walnut B/shelves&Gas firplace.Smart tech W/build/I speaker all zones.2x powder Rm main fl W/Russion walnut cabinetry.Swarovski crystal faucets,onyx finishes.2nd Flr 5 grand Br+Custom **13 ** ft Dble/layered cathedral ceilings +*W/I Closets &Auto-on-off lights+*ensuits W/Heated Flrs **Lavish Primary SuiteW/sitting/A open 2 a spacious balcony pano over pool& garden W/Opulent 12-PcEnsuit,Spa/Steam Shwr,Russian walnuts Vanties,13 ft cateral Boutique-style Rm- closet elegant w/flr-to-ceiling glass glossy cabinetry w/bench& custom lighting + island, classic chandels+10 wash& baths,Grnd Lvl W/Theatre Rm,soundprf,full surround sys,mirror gym,,huge recreationW wet bar,build-in speakers.walnut wine cellar +1800 bottle +2nd full lundry,Radiant Heated flrs (Low or No cost) RESORT- STYLE OASIS* CONCREAT(20x40 ft) *Heated*Salt W/ Waterfall,*spa 4- season hot tub for 8(jet, temp control, ambient led*)* Stone Natural Gas firepit .Out door show
- HoldoverDays: 90
- Style architectural: 2-Storey
- Type de propriété: Residential Freehold
- Sous-type de propriété: Detached
- DirectionFaces: East
- GarageType: Built-In
- les directions: Yonge / N Of Hwy 7
- Année d'imposition: 2024
- Caractéristiques de stationnement: Circular Drive, Private
- ParkingSpaces: 9
- Stationnement Total: 14
- WashroomsType1: 1
- WashroomsType2: 4
- WashroomsType3: 2
- WashroomsType4: 2
- BedroomsAboveGrade: 5
- BedroomsBelowGrade: 1
- Foyers Total: 5
- Caractéristiques intérieures: Auto Garage Door Remote, Central Vacuum, Steam Room
- Sous-sol: Finished, Walk-Out
- Cooling: Central Air
- HeatSource: Gas
- HeatType: Forced Air
- LaundryLevel: Upper Level
- ConstructionMaterials: Stone
- Caractéristiques extérieures: Landscape Lighting, Lawn Sprinkler System, Hot Tub, Patio, Recreational Area, Security Gate, Privacy
- Toit: Asphalt Shingle
- Caractéristiques de la piscine: Salt, Outdoor
- Égout: Sewer
- Détails de la fondation: Poured Concrete
- LotSizeUnits: Feet
- LotDepth: 255
- LotWidth: 85
| Nom de l'école | Type | Grades | Catchment | Distance |
|---|---|---|---|---|
| {{ item.school_type }} | {{ item.school_grades }} | {{ item.is_catchment? 'In Catchment': '' }} | {{ item.distance }} |


