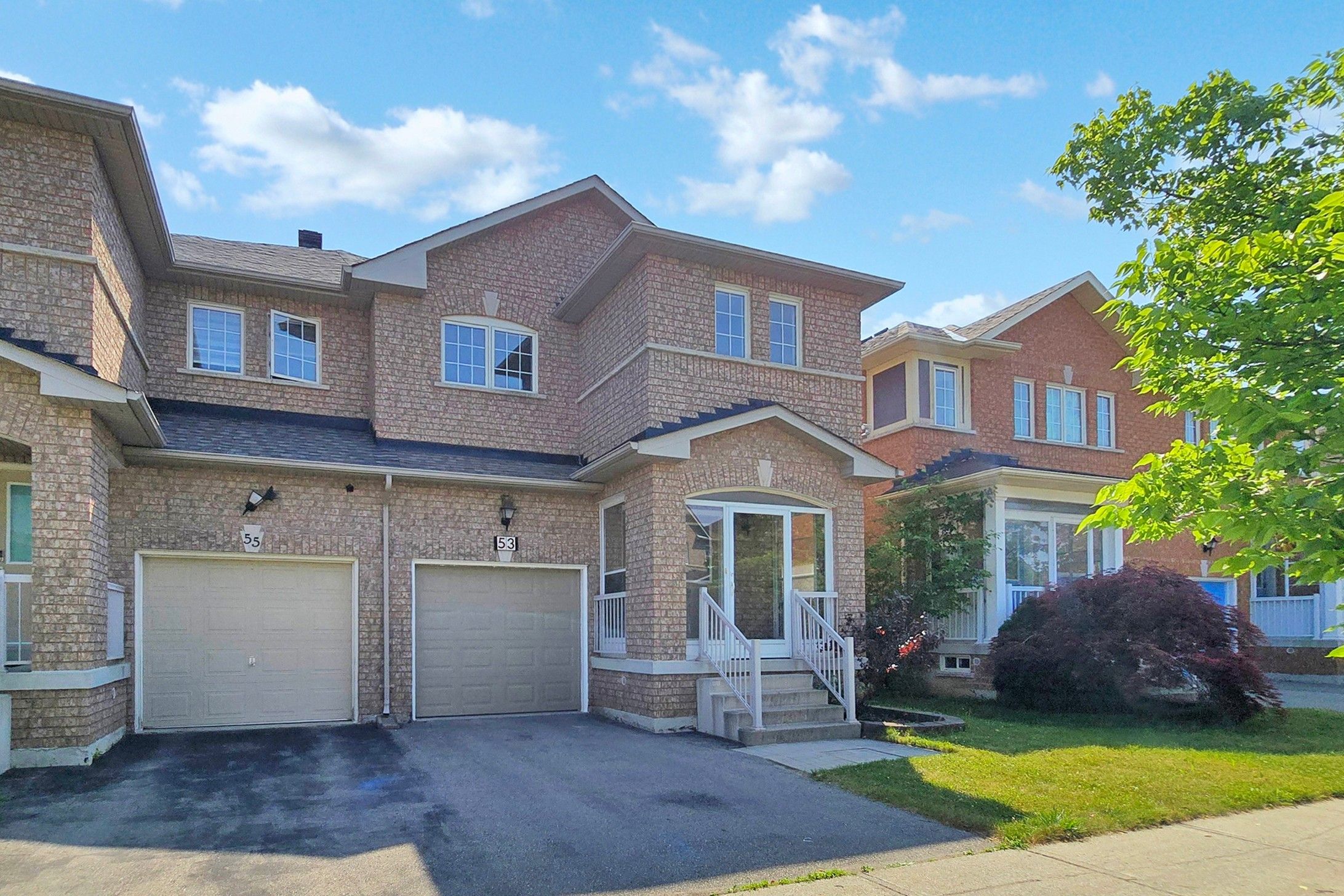$1,200,000
53 Devonwood Drive, Markham, ON L6C 3E9
Berczy, Markham,
 Properties with this icon are courtesy of
TRREB.
Properties with this icon are courtesy of
TRREB.![]()
Welcome to this beautifully maintained All-Brick semi located on a quiet street in Markham's desirable Berczy neighborhood. This bright and spacious home features a functional layout with a double-door entrance and main floor laundry with direct garage access. Enjoy a carpet-free interior with hardwood floors and stairs throughout. The updated kitchen boasts a stone countertop, stylish backsplash, and stainless steel appliances. All three bathrooms have been recently renovated, and the entire home has been freshly painted with modern lighting fixtures throughout. Step outside to a fenced backyard, perfect for family living and entertaining, and relax in the enclosed front porch offering added convenience and protection. Perfectly positioned within walking distance to top-ranked schools Stonebridge Public School and Pierre Elliott Trudeau High School as well as parks, banks, grocery stores, and shopping malls. Don't miss this move-in ready home in one of Markham's most prestigious school zones!
- HoldoverDays: 120
- Style architectural: 2-Storey
- Type de propriété: Residential Freehold
- Sous-type de propriété: Semi-Detached
- DirectionFaces: East
- GarageType: Built-In
- les directions: Stonebridge Dr./Hillwood St
- Année d'imposition: 2025
- Caractéristiques de stationnement: Private
- ParkingSpaces: 1
- Stationnement Total: 2
- WashroomsType1: 2
- WashroomsType1Level: Second
- WashroomsType2: 1
- WashroomsType2Level: Main
- BedroomsAboveGrade: 3
- Caractéristiques intérieures: Carpet Free
- Sous-sol: Full, Unfinished
- Cooling: Central Air
- HeatSource: Gas
- HeatType: Forced Air
- LaundryLevel: Main Level
- ConstructionMaterials: Brick
- Toit: Asphalt Shingle
- Caractéristiques de la piscine: None
- Égout: Sewer
- Détails de la fondation: Concrete
- Numéro de colis: 700101298
- LotSizeUnits: Feet
- LotDepth: 98.52
- LotWidth: 24.62
- PropertyFeatures: School
| Nom de l'école | Type | Grades | Catchment | Distance |
|---|---|---|---|---|
| {{ item.school_type }} | {{ item.school_grades }} | {{ item.is_catchment? 'In Catchment': '' }} | {{ item.distance }} |


