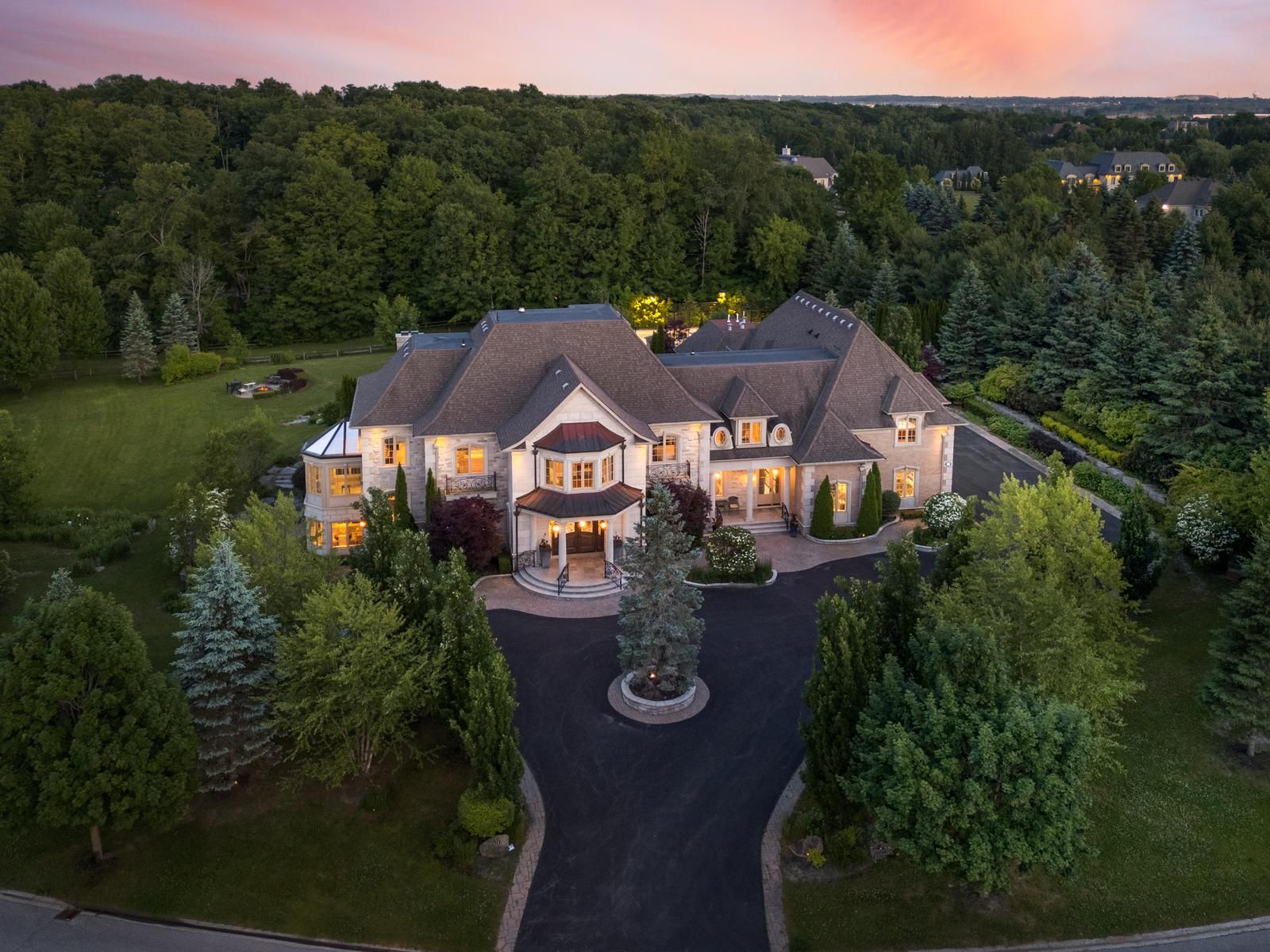$8,088,000
86 Eden Vale Drive, King, ON L7B 1L8
King City, King,
 Properties with this icon are courtesy of
TRREB.
Properties with this icon are courtesy of
TRREB.![]()
Extraordinary residence nestled in the highly coveted Fairfield Estates, where luxury, privacy, and design excellence converge. Set majestically on 2.02 acres of manicured grounds, this south-facing architectural triumph offers over 13,000 square feet of refined living space with commanding high-elevation panoramic views that stretch endlessly across the landscape.Designed for those who demand the very best, this estate offers a lifestyle of distinction. From the moment you arrive, the heated driveway ensures a seamless welcome in every season. Step through the grand entrance and into the soaring Cathedral Great Room where 22+ foot ceilings, dramatic sightlines, and a seamless blend of stone, wood, and glass create a sense of scale and sophistication rarely seen.The chefs kitchen flows effortlessly into a sunlit breakfast area that opens to a covered verandayour private outdoor sanctuary. Complete with a stone fireplace, integrated media centre, and dining space, this all-season retreat is perfect for both intimate gatherings and large-scale entertaining.The estates resort-like amenities continue outdoors with a custom swimming pool, luxurious cabana with full washroom, and a dynamic sports court illuminated for evening play. Whether its a summer afternoon with family or a sunset cocktail with friends, every inch of the grounds is designed to elevate your lifestyle.Inside, enjoy a private home theatre, multiple living and entertaining areas, and a layout that balances grandeur with warmth. The entire main and lower levels feature radiant heated flooring, offering comfort and elegance in equal measure.This is not just a homeits a statement of legacy and luxury, a sanctuary where every day feels like a five-star escape. With its unmatched scale, exquisite craftsmanship, and a location in one of the areas most prestigious neighbourhoods, this estate is truly in a class of its own.Discover the ultimate expression of luxury living in Fairfield Estates.
- Style architectural: 2-Storey
- Type de propriété: Residential Freehold
- Sous-type de propriété: Detached
- DirectionFaces: South
- GarageType: Built-In
- les directions: Fairfield Estates
- Année d'imposition: 2025
- Caractéristiques de stationnement: Circular Drive
- ParkingSpaces: 15
- Stationnement Total: 20
- WashroomsType1: 1
- WashroomsType2: 4
- WashroomsType3: 3
- WashroomsType4: 2
- BedroomsAboveGrade: 6
- BedroomsBelowGrade: 1
- Caractéristiques intérieures: Built-In Oven, Bar Fridge, Central Vacuum, Countertop Range, Auto Garage Door Remote, Guest Accommodations, In-Law Suite, Sauna
- Sous-sol: Finished with Walk-Out, Finished
- Cooling: Central Air
- HeatSource: Gas
- HeatType: Forced Air
- ConstructionMaterials: Brick, Stone
- Toit: Asphalt Shingle
- Caractéristiques de la piscine: Inground
- Égout: Septic
- Détails de la fondation: Concrete
- Caractéristiques du terrain: Irregular Lot
- LotSizeUnits: Feet
- LotDepth: 324
- LotWidth: 518
| Nom de l'école | Type | Grades | Catchment | Distance |
|---|---|---|---|---|
| {{ item.school_type }} | {{ item.school_grades }} | {{ item.is_catchment? 'In Catchment': '' }} | {{ item.distance }} |


