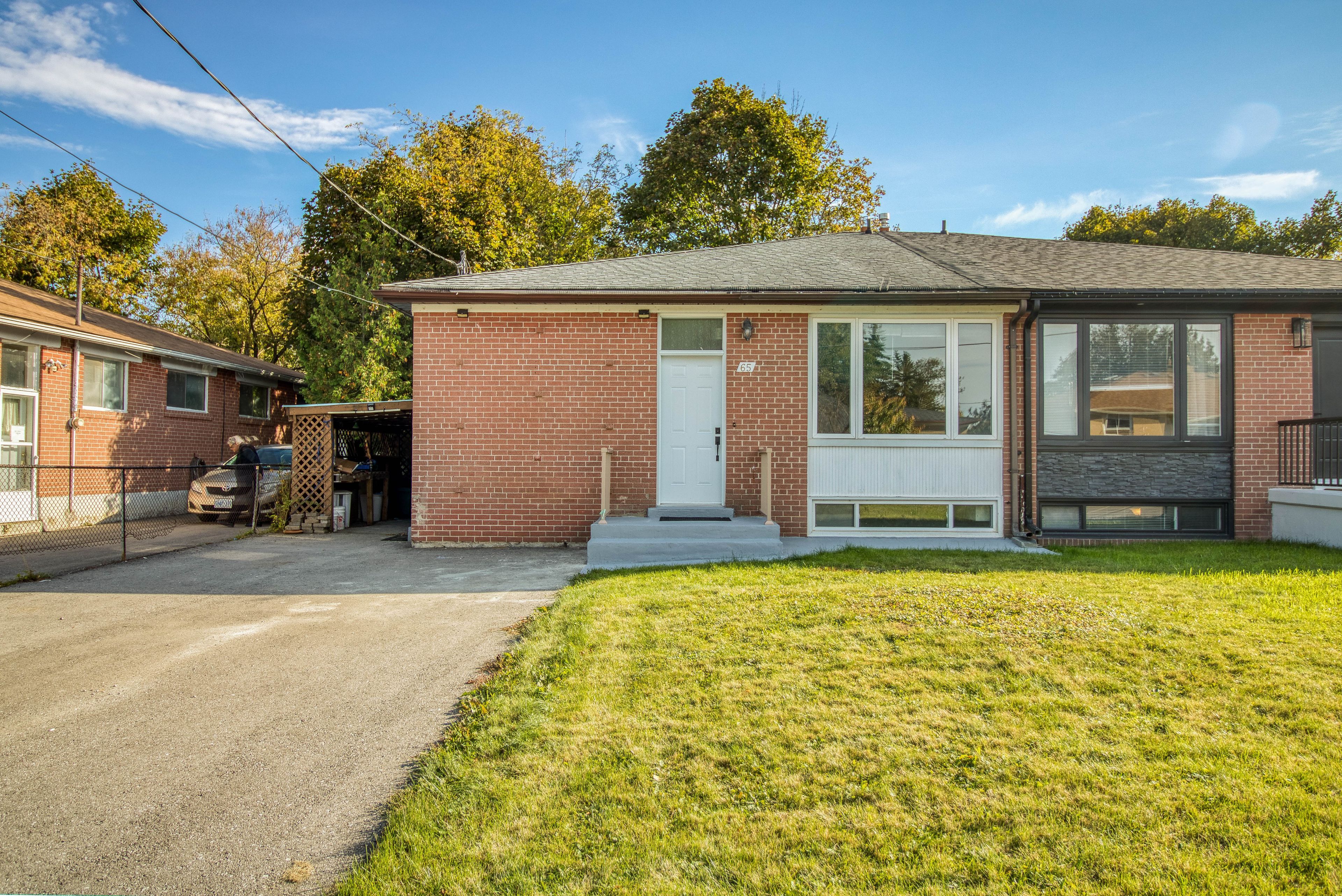$1,049,900
$48,10065 Davis Road, Aurora, ON L4G 2B4
Aurora Highlands, Aurora,
 Properties with this icon are courtesy of
TRREB.
Properties with this icon are courtesy of
TRREB.![]()
Best Opportunity To The First Home Buyer Or Investors,3 Self-Contained Units, Upgraded Spacious 4 Bedrooms with Two Bathrooms on Ground floor. 2 X 1 Bedroom Basement In-Law Suites, pot lights throughout the whole house, Large Above Grade Windows And Separate Side Entrance. POTENTIAL RENTAL INCOMEs, Move-In Or Rent! Private Laundry Room For Main Level And Shared Laundry Room In Basement. No House on back side. Very Stable Neighborhood, Step To Yonge St. Transit, Top Schools(Regency Acres P.S, G.W.William S.S, Cardinal Carter S.S), Parks
- HoldoverDays: 90
- Style architectural: Bungalow
- Type de propriété: Residential Freehold
- Sous-type de propriété: Semi-Detached
- DirectionFaces: South
- GarageType: None
- les directions: South
- Année d'imposition: 2024
- ParkingSpaces: 4
- Stationnement Total: 4
- WashroomsType1: 1
- WashroomsType1Level: Ground
- WashroomsType2: 1
- WashroomsType2Level: Ground
- WashroomsType3: 1
- WashroomsType3Level: Basement
- WashroomsType4: 1
- WashroomsType4Level: Basement
- BedroomsAboveGrade: 4
- BedroomsBelowGrade: 2
- Foyers Total: 1
- Caractéristiques intérieures: Carpet Free, In-Law Suite
- Sous-sol: Separate Entrance, Finished
- Cooling: Central Air
- HeatSource: Gas
- HeatType: Forced Air
- ConstructionMaterials: Brick
- Toit: Asphalt Shingle
- Caractéristiques de la piscine: None
- Égout: Sewer
- Détails de la fondation: Concrete Block
- Numéro de colis: 036640113
- LotSizeUnits: Feet
- LotDepth: 120
- LotWidth: 36
| Nom de l'école | Type | Grades | Catchment | Distance |
|---|---|---|---|---|
| {{ item.school_type }} | {{ item.school_grades }} | {{ item.is_catchment? 'In Catchment': '' }} | {{ item.distance }} |


