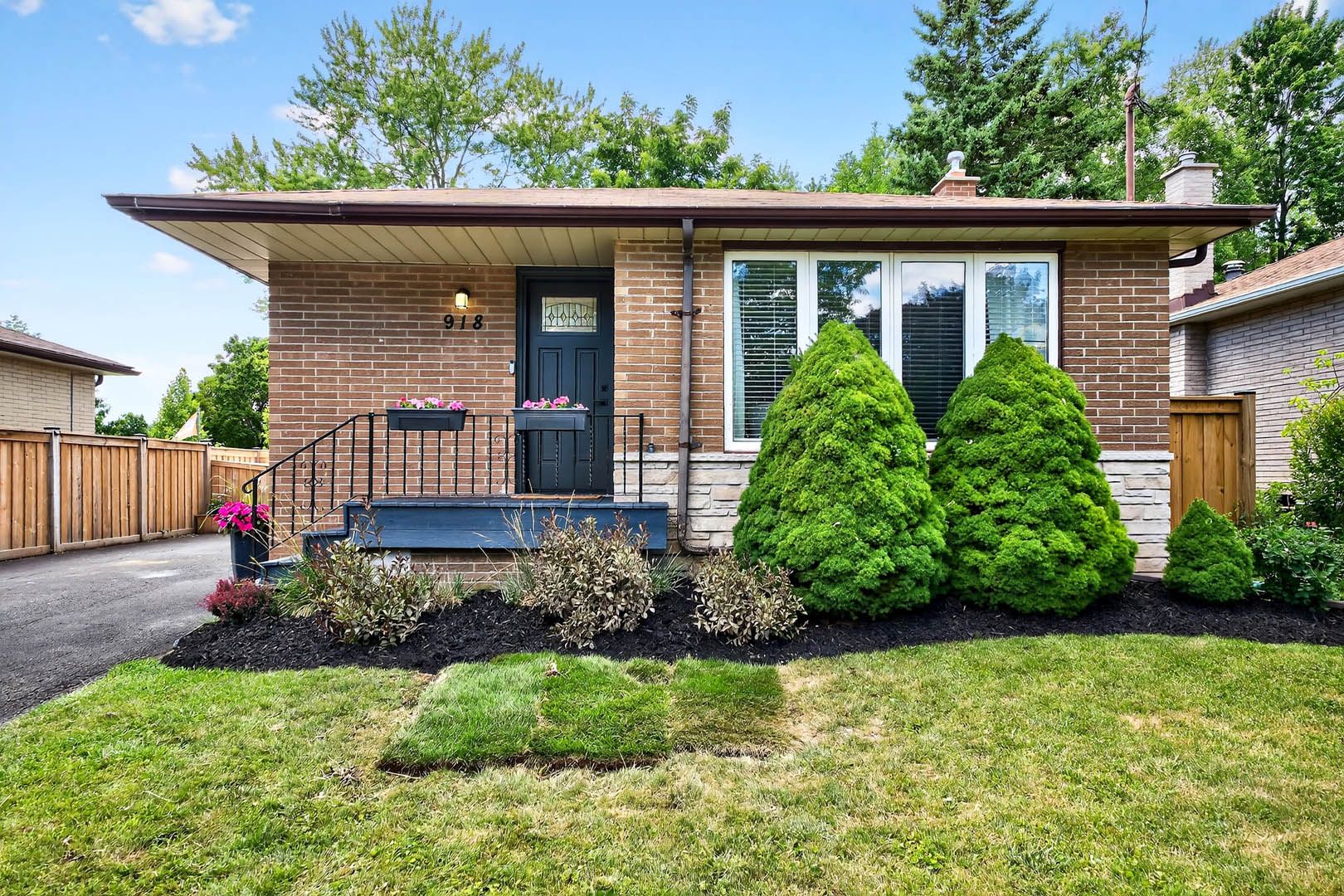$749,000
918 Walton Boulevard, Whitby, ON L1N 3G5
Williamsburg, Whitby,
 Properties with this icon are courtesy of
TRREB.
Properties with this icon are courtesy of
TRREB.![]()
***Public Open House Saturday October 11th & Sunday October 12th From 2:00 To 4:00 PM.*** Pre-Listing Inspection Report Available Upon Request. Completely Renovated Bungalow On Quiet Street. Located In Sought-After Williamsburg Neigbhourhood. Backs Onto Palmerston Park - It's Truly An Oasis In The City! Lot Is 50.05 Feet By 120.11 Feet. Move In Ready. Bright & Spacious. Well-Maintained. 1,034 Square Feet Above Grade As Per MPAC. Modern Kitchen With Quartz Counter Tops, Tiled Floors, Backsplash & Stainless Steel Appliances. Renovated Washrooms. Finished Basement With Side Entrance, Rec Room, Bedroom, Den & Washroom. Can Easily Add Kitchen To Basement. Rec Room Features Gas Fireplace, Pot Lights & Wine Fridge. Tankless Water Heater & Furnace Owned. Many Features Include: Kitchen Renovated In 2025, Gas Stove & Fridge 2023, Washroom Renovated In 2025, HVAC System 2022, New Front Door In 2025 & More. Walk Out To Deck & Privacy Fenced Backyard. Convenient Location. Close To Highway 401, GO Station, Public Transit, Shops, Schools, Parks & More. Steps To Palmerston Park Tennis Court & Baseball Diamond. Click On 4K Virtual Tour & Don't Miss Out On This Gem!
- HoldoverDays: 90
- Style architectural: Bungalow
- Type de propriété: Residential Freehold
- Sous-type de propriété: Detached
- DirectionFaces: West
- GarageType: None
- les directions: Rossland Rd W & Cochrane St
- Année d'imposition: 2025
- Caractéristiques de stationnement: Private
- ParkingSpaces: 6
- Stationnement Total: 6
- WashroomsType1: 1
- WashroomsType2: 1
- BedroomsAboveGrade: 3
- BedroomsBelowGrade: 1
- Foyers Total: 1
- Caractéristiques intérieures: None
- Sous-sol: Finished, Separate Entrance
- Cooling: Central Air
- HeatSource: Gas
- HeatType: Forced Air
- LaundryLevel: Lower Level
- ConstructionMaterials: Brick
- Toit: Asphalt Shingle
- Caractéristiques de la piscine: None
- Égout: Sewer
- Détails de la fondation: Concrete
- Numéro de colis: 265400157
- LotSizeUnits: Feet
- LotDepth: 120
- LotWidth: 50
| Nom de l'école | Type | Grades | Catchment | Distance |
|---|---|---|---|---|
| {{ item.school_type }} | {{ item.school_grades }} | {{ item.is_catchment? 'In Catchment': '' }} | {{ item.distance }} |


