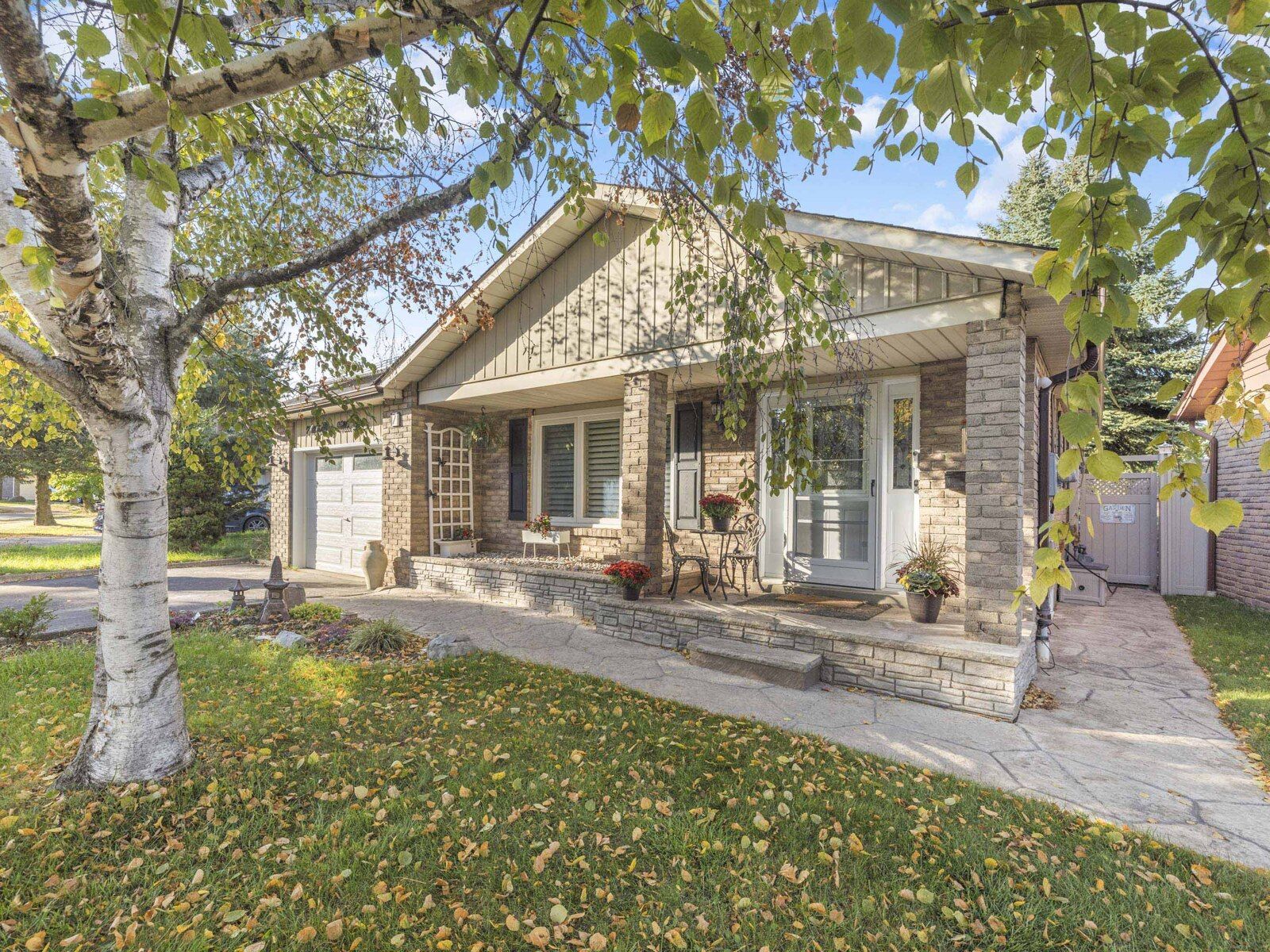$1,049,000
7 Whistling Hills Drive, Toronto E07, ON M1V 2B6
Milliken, Toronto,
 Properties with this icon are courtesy of
TRREB.
Properties with this icon are courtesy of
TRREB.![]()
Beautifully maintained 4-level backsplit on a wide 51-ft frontage, pie-shaped lot with a large, private backyard ideal for outdoor living and future expansion (subject to City approval). Modern design with new kitchen cabinetry, stainless-steel appliances, and contemporary finishes throughout. Energy-efficient home with owned hot-water tank and durable fiberglass roof shingles (2018). Attached drive-through garage with front and rear access offers exceptional flexibility and the foundation for a possible upper-level addition. Endless possibilities for multigenerational living or revenue potential in a quiet Scarborough enclave.
- HoldoverDays: 60
- Style architectural: Backsplit 4
- Type de propriété: Residential Freehold
- Sous-type de propriété: Detached
- DirectionFaces: North
- GarageType: Attached
- les directions: Brimley Rd. / Ellesmere Rd. East on Brimorton Dr. North on Whistling Hills Dr.
- Année d'imposition: 2025
- Caractéristiques de stationnement: Private Double
- ParkingSpaces: 3
- Stationnement Total: 5
- WashroomsType1: 1
- WashroomsType1Level: Upper
- WashroomsType2: 1
- WashroomsType2Level: Lower
- BedroomsAboveGrade: 4
- Caractéristiques intérieures: In-Law Capability, Water Heater Owned, On Demand Water Heater
- Sous-sol: Finished
- Cooling: Central Air
- HeatSource: Gas
- HeatType: Heat Pump
- LaundryLevel: Lower Level
- ConstructionMaterials: Brick
- Toit: Fibreglass Shingle
- Caractéristiques de la piscine: None
- Égout: Sewer
- Détails de la fondation: Concrete
- Numéro de colis: 060380133
- LotSizeUnits: Feet
- LotDepth: 190.9
- LotWidth: 51.32
| Nom de l'école | Type | Grades | Catchment | Distance |
|---|---|---|---|---|
| {{ item.school_type }} | {{ item.school_grades }} | {{ item.is_catchment? 'In Catchment': '' }} | {{ item.distance }} |


