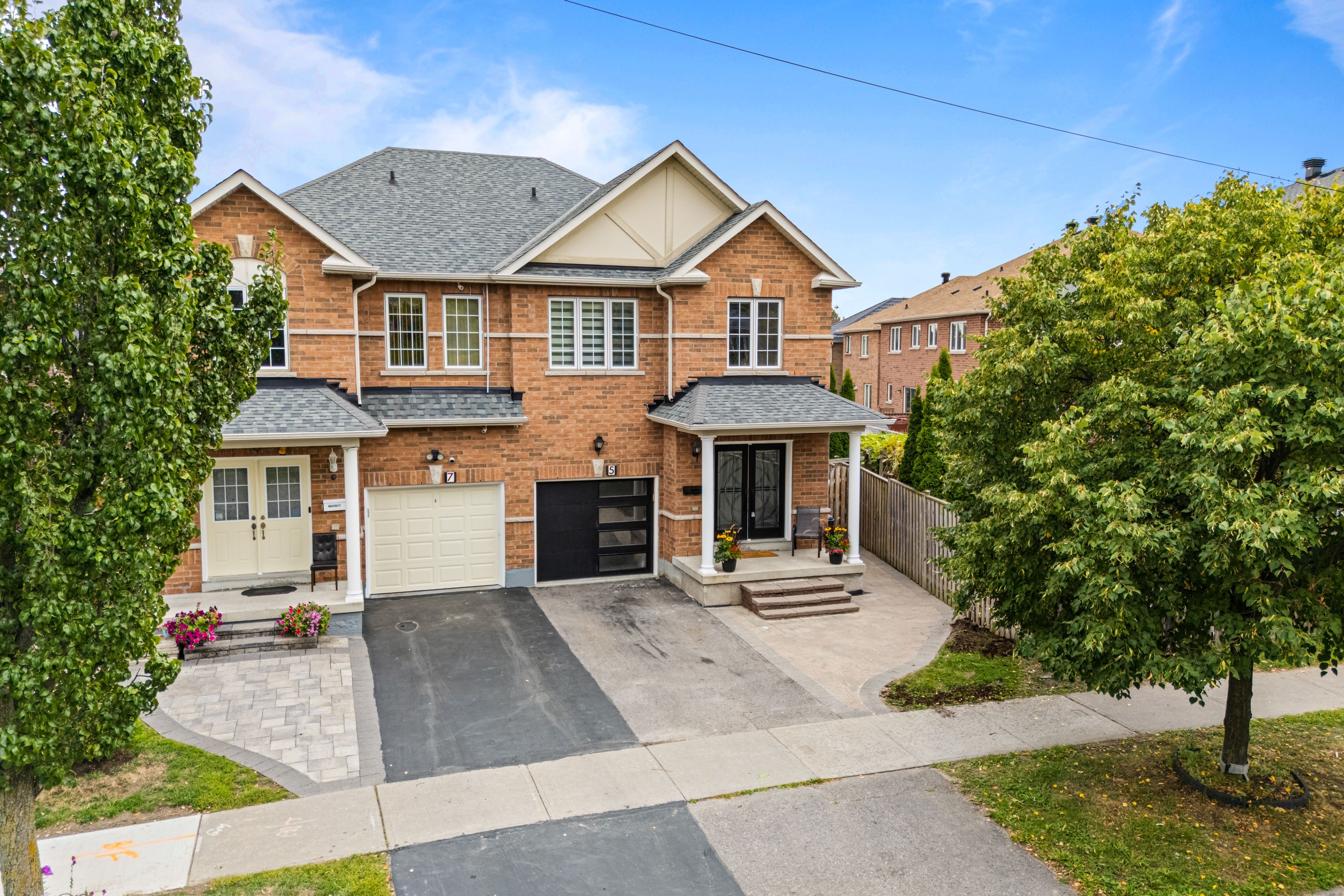$999,000
5 White Heather Boulevard, Toronto E07, ON M1V 0A6
Agincourt North, Toronto,
 Properties with this icon are courtesy of
TRREB.
Properties with this icon are courtesy of
TRREB.![]()
Discover Your New Home At 5 White Heather Blv, A Beautifully Updated Semi-Detached Gem Nestled In The Heart Of Vibrant Agincourt North! This Stunning 4+1 Bedroom, 4 Bathroom. Home Offers A Fully Finished Basement With A Separate Entrance Perfect For An In Law Suite Or Potential Rental Unit To Help Offset Your Mortgage. The Modern Kitchen, Renovated In 2019, Features Stylish Finishes And Functionality For Everyday Living. Step Inside To Find Hardwood Flooring On The Main Level, Engineered Hardwood Upstairs, And Durable Laminate In The Basement. The Bathroom Exudes A Spa Like Feel, Complete With Designer Touches Gold Accented Fixtures, Sleek Vanities, Large Porcelain Tiles, And Elegant Lighting Offering The Perfect Balance Of Luxury And Comfort. With A Brand New Roof (2024) And Meticulous Upkeep, This Home Reflects True Pride Of Ownership And Lasting Value. Conveniently Located Minutes From Woodside Square Mall, Top Rated Schools, Parks, Public Transit, Hwy 401/407, Stc, And Go Stations. A Truly Move In Ready Home With Built In Income Potential Don't Miss Your Chance To Make It Yours! Porcelain Tiles, And Elegant Lighting Beautifully Blending Luxury And Comfort
- HoldoverDays: 90
- Style architectural: 2-Storey
- Type de propriété: Residential Freehold
- Sous-type de propriété: Semi-Detached
- DirectionFaces: South
- GarageType: Attached
- les directions: FROMMCCOWAN RD AND FINCH AVE E, HEAD NORTH ON MCCOWAN AND TURN RIGHT ONTOSANDHURT CIR., JUST PAST WOODSIDE SQUARE MALL. CONTINUE ALONG SANDHURT CIR.AND THEN TURN LEFT ONTO WHITE HEATHER BLVD,FIRST HOME ON YOUR RIGHT SIDE.
- Année d'imposition: 2025
- Caractéristiques de stationnement: Private
- ParkingSpaces: 2
- Stationnement Total: 3
- WashroomsType1: 1
- WashroomsType1Level: Second
- WashroomsType2: 1
- WashroomsType2Level: Second
- WashroomsType3: 1
- WashroomsType3Level: Main
- WashroomsType4: 1
- WashroomsType4Level: Basement
- BedroomsAboveGrade: 4
- BedroomsBelowGrade: 1
- Caractéristiques intérieures: Auto Garage Door Remote, Water Heater
- Sous-sol: Separate Entrance, Finished
- Cooling: Central Air
- HeatSource: Gas
- HeatType: Forced Air
- ConstructionMaterials: Brick
- Toit: Asphalt Shingle
- Caractéristiques de la piscine: None
- Égout: Sewer
- Détails de la fondation: Poured Concrete
- LotSizeUnits: Feet
- LotDepth: 99.02
- LotWidth: 21.1
- PropertyFeatures: Hospital, Library, Park, Place Of Worship, Public Transit, School
| Nom de l'école | Type | Grades | Catchment | Distance |
|---|---|---|---|---|
| {{ item.school_type }} | {{ item.school_grades }} | {{ item.is_catchment? 'In Catchment': '' }} | {{ item.distance }} |


