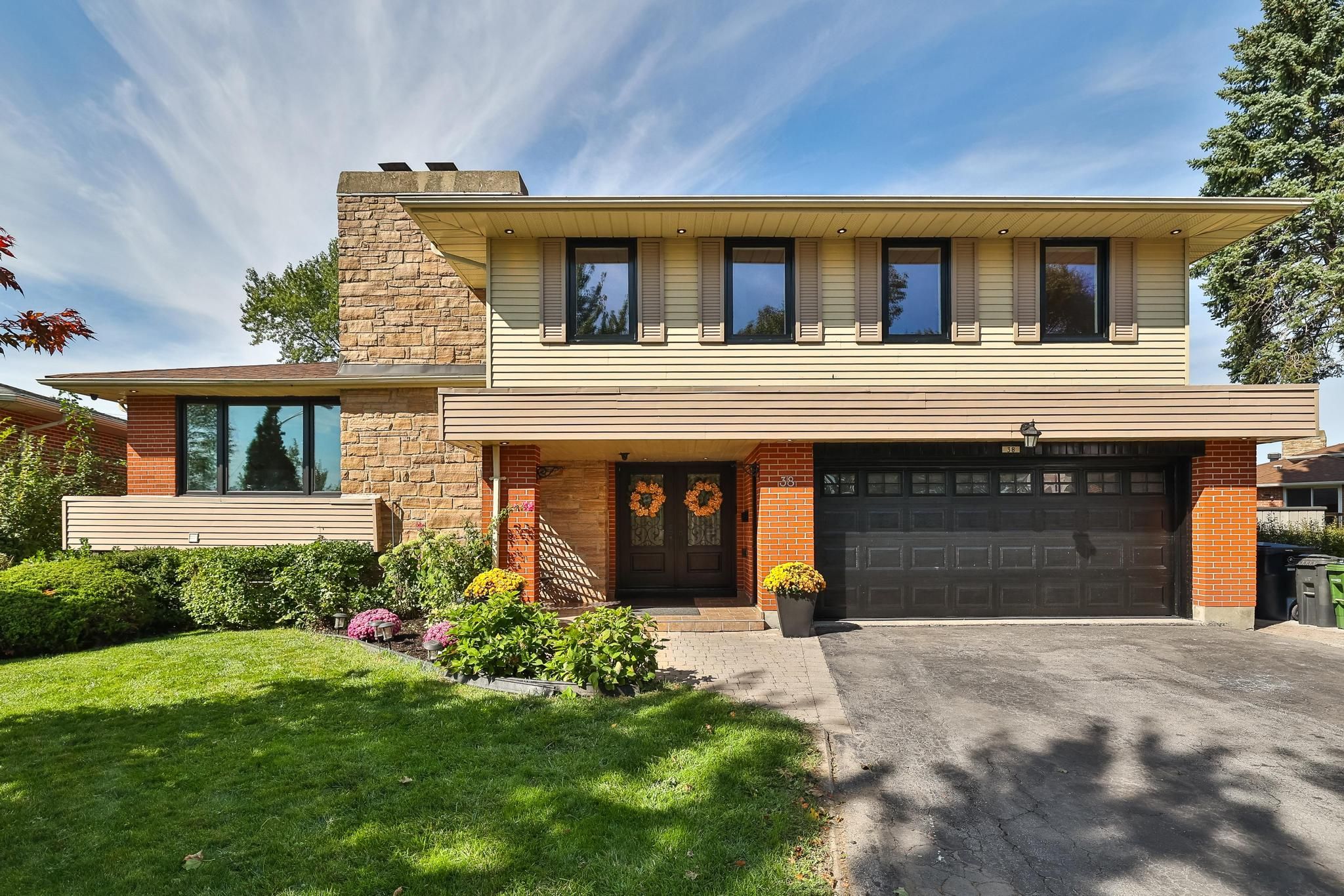$1,299,000
38 Caronridge Crescent, Toronto E05, ON M1W 1L2
L'Amoreaux, Toronto,
 Properties with this icon are courtesy of
TRREB.
Properties with this icon are courtesy of
TRREB.![]()
Exceptional Detached Brick 4+1 Bedroom 4 Bathroom Sidespit 4 on a huge 41 x 149.13 ft Pie shaped lot with beautiful deck and in-ground concrete Pool in a highly sought after child friendly neighbourhood. Beautifully updated and spacious, with a large quiet private backyard oasis perfect for entertaining family and friends. Huge Bedrooms and massive open concept living/dining/kithen. Basement has a second kitchen and is perfectly appointed as an in-law suite or rec room and office/additional living space. No shortage of storage or parking spaces, perfect for a large or extended family. Family friendly community with all amenities including good schools, parks (North Bridlewood and more), and shops walking distance and just minutes to Highways 401, DVP, and 404. This is a dream home and it is the right time and place to take advantage of the current market.
- HoldoverDays: 365
- Style architectural: Backsplit 4
- Type de propriété: Residential Freehold
- Sous-type de propriété: Detached
- DirectionFaces: North
- GarageType: Attached
- les directions: From Pharmacy and Huntingwood head east on Huntingwood to Kilkenny Dr and then turn left onto Caronridge Cres
- Année d'imposition: 2025
- ParkingSpaces: 4
- Stationnement Total: 6
- WashroomsType1: 1
- WashroomsType1Level: Second
- WashroomsType2: 1
- WashroomsType2Level: Second
- WashroomsType3: 1
- WashroomsType3Level: Main
- WashroomsType4: 1
- WashroomsType4Level: Lower
- BedroomsAboveGrade: 4
- BedroomsBelowGrade: 1
- Foyers Total: 2
- Caractéristiques intérieures: Accessory Apartment, Auto Garage Door Remote, Carpet Free, In-Law Capability, In-Law Suite, On Demand Water Heater, Storage
- Sous-sol: Apartment, Full
- Cooling: Central Air
- HeatSource: Gas
- HeatType: Forced Air
- LaundryLevel: Lower Level
- ConstructionMaterials: Brick, Stone
- Caractéristiques extérieures: Deck, Hot Tub, Landscaped, Lighting
- Toit: Asphalt Shingle
- Caractéristiques de la piscine: Inground
- Égout: Sewer
- Détails de la fondation: Block
- Numéro de colis: 061310070
- LotSizeUnits: Feet
- LotDepth: 149.13
- LotWidth: 41
| Nom de l'école | Type | Grades | Catchment | Distance |
|---|---|---|---|---|
| {{ item.school_type }} | {{ item.school_grades }} | {{ item.is_catchment? 'In Catchment': '' }} | {{ item.distance }} |


