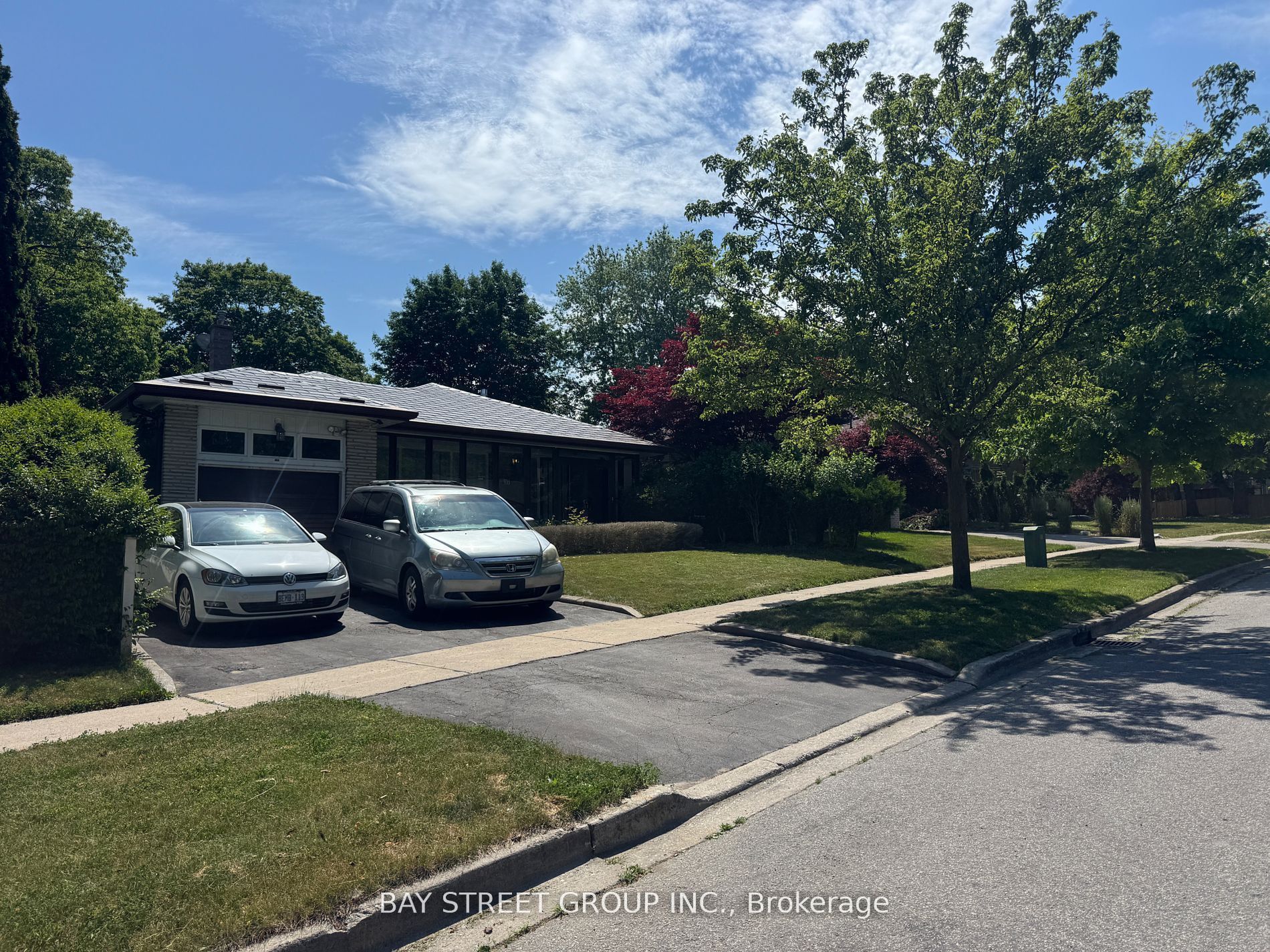$2,650
37 Satok Terrace, Toronto E10, ON M1E 3N6
West Hill, Toronto,
 Properties with this icon are courtesy of
TRREB.
Properties with this icon are courtesy of
TRREB.![]()
Welcome to your dream family home, perfectly situated on a quiet, sought-after court backing onto a serene ravine. This spacious and sun-filled main floor offers two generous levels of living space designed for comfort and entertaining. Step into the inviting covered and screened front porch, leading into a bright eat-in kitchen featuring sleek granite countertops and a handy pantry. The open-concept living and dining area is ideal for gatherings, complete with hardwood floors and a large picture window overlooking the front yard. Located in a safe and quiet neighborhood with an old town style. An access entry at the end of the street to a trail extended to lake Ontario, a few parks within several mins walking distance from the house. Nine minutes drive to Guildwood Go train station. Recent Upgrades: New Gas Stove, New Microwave, New Washing Machine, New Carpet in all Bedrooms, Fresh Paint! Main Floor For Lease.
- HoldoverDays: 60
- Style architectural: Backsplit 4
- Type de propriété: Residential Freehold
- Sous-type de propriété: Detached
- DirectionFaces: South
- GarageType: Attached
- les directions: Southeast of Lawrence & Morningside
- Caractéristiques de stationnement: Private
- ParkingSpaces: 2
- Stationnement Total: 2
- WashroomsType1: 1
- WashroomsType1Level: Main
- BedroomsAboveGrade: 3
- Caractéristiques intérieures: Other
- Sous-sol: Finished
- Cooling: Central Air
- HeatSource: Gas
- HeatType: Forced Air
- ConstructionMaterials: Brick
- Toit: Metal
- Caractéristiques de la piscine: Inground
- Égout: Sewer
- Détails de la fondation: Poured Concrete
- Numéro de colis: 065230088
- LotSizeUnits: Feet
- LotDepth: 140.15
- LotWidth: 50.06
| Nom de l'école | Type | Grades | Catchment | Distance |
|---|---|---|---|---|
| {{ item.school_type }} | {{ item.school_grades }} | {{ item.is_catchment? 'In Catchment': '' }} | {{ item.distance }} |


