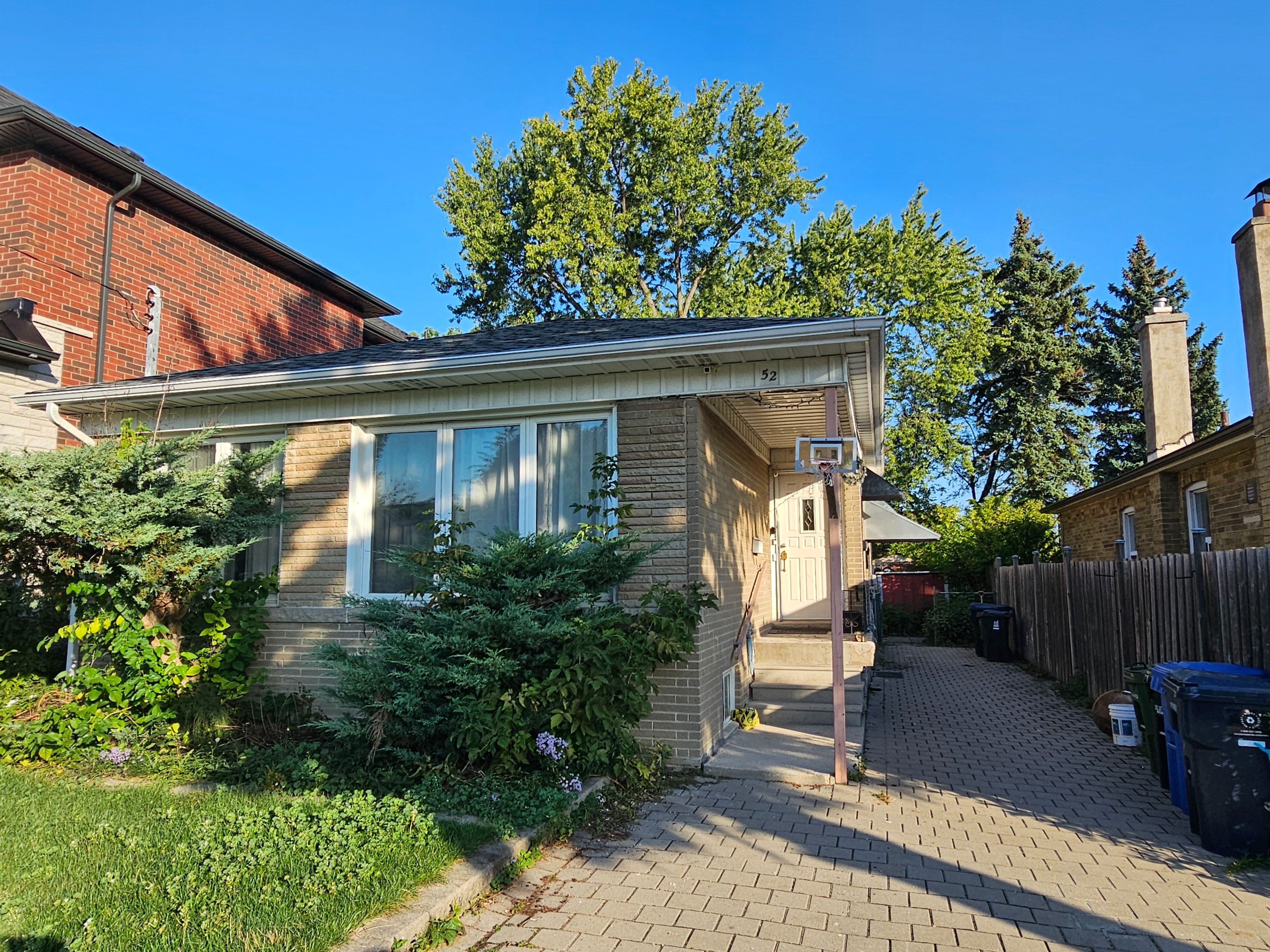$2,100
52 Janet Boulevard Bsmt, Toronto E04, ON M1R 1H6
Wexford-Maryvale, Toronto,
 Properties with this icon are courtesy of
TRREB.
Properties with this icon are courtesy of
TRREB.![]()
Spacious Newly Renovated 3-bedroom Basement Apartment Available! Welcome To This Beautifully Updated Basement Apartment In The Highly Sought-after Wexford-maryvale Neighbourhood, Conveniently Located At Pharmacy & Lawrence. This Spacious Unit Features A Private Separate Entrance, Two-car Parking, A Modern Open-concept Kitchen With Dining Area, And An Exclusive In-suite Washer & Dryer. Lightly Furnished For Added Convenience, With Central Heating And Cooling For Year-round Comfort.situated Just Steps From Excellent Schools, Parks, Ttc, Shopping Plazas, And Places Of Worship, With Easy Access To Hwy 401 & Dvp, This Home Offers Both Lifestyle And Convenience. Available Immediately, Move In And Enjoy A Great Family-friendly Location With Everything You Need At Your Doorstep.
- HoldoverDays: 90
- Style architectural: 1 Storey/Apt
- Type de propriété: Residential Freehold
- Sous-type de propriété: Detached
- DirectionFaces: North
- GarageType: None
- les directions: Pharmacy Ave & Janet Blvd
- ParkingSpaces: 2
- Stationnement Total: 2
- WashroomsType1: 1
- WashroomsType1Level: Basement
- WashroomsType2: 1
- WashroomsType2Level: Basement
- BedroomsAboveGrade: 3
- Caractéristiques intérieures: Other
- Sous-sol: Separate Entrance
- Cooling: Central Air
- HeatSource: Gas
- HeatType: Forced Air
- ConstructionMaterials: Brick Veneer
- Toit: Asphalt Shingle
- Caractéristiques de la piscine: None
- Égout: Sewer
- Détails de la fondation: Concrete Block
- Numéro de colis: 063260030
- LotSizeUnits: Feet
- LotDepth: 165
- LotWidth: 40
| Nom de l'école | Type | Grades | Catchment | Distance |
|---|---|---|---|---|
| {{ item.school_type }} | {{ item.school_grades }} | {{ item.is_catchment? 'In Catchment': '' }} | {{ item.distance }} |


