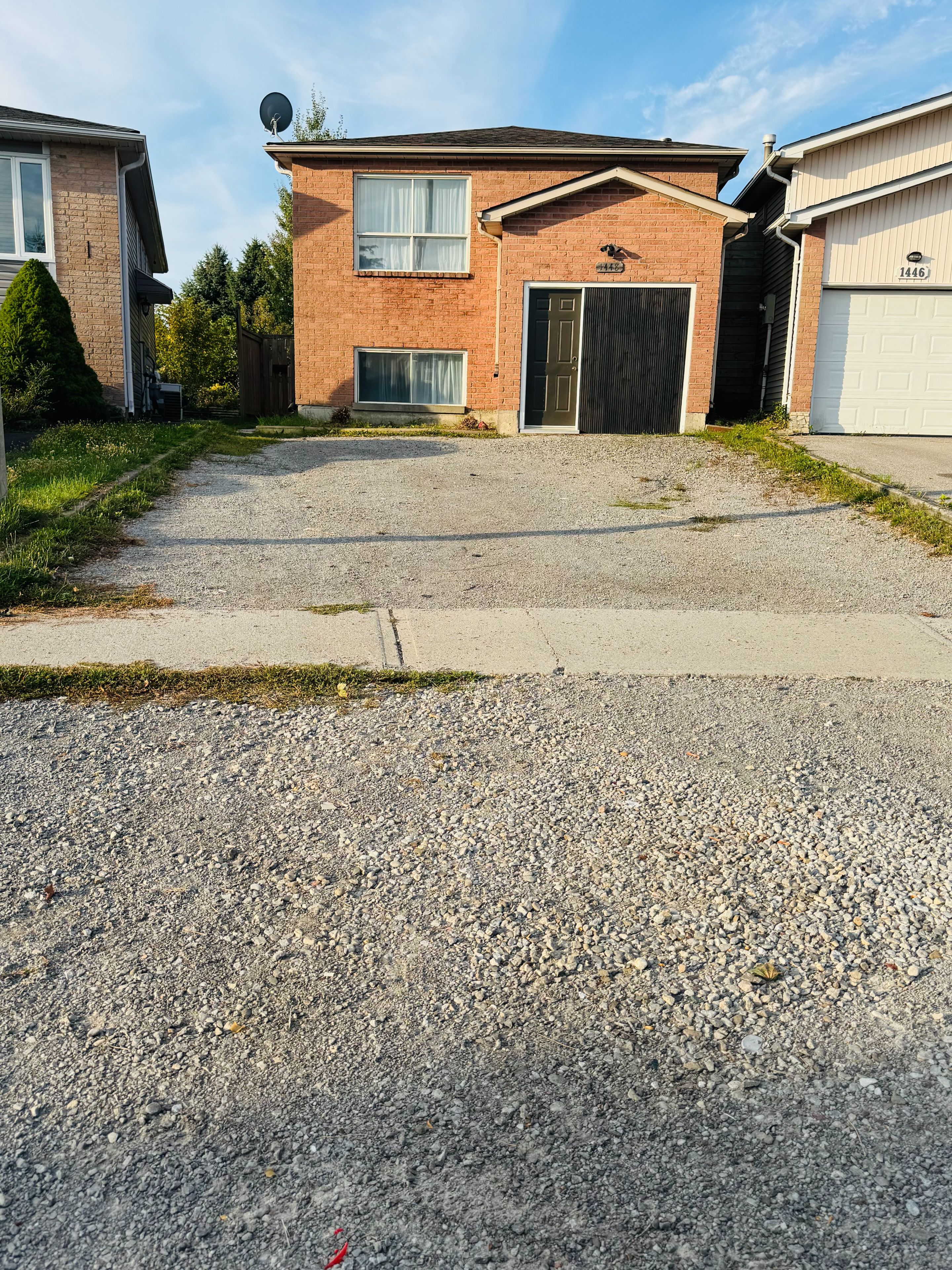$1,900
1448 Outlet Drive 2, Oshawa, ON L1J 7Z5
Lakeview, Oshawa,
 Properties with this icon are courtesy of
TRREB.
Properties with this icon are courtesy of
TRREB.![]()
Welcome to this beautifully maintained and registered basement unit in the highly desirable Lakeview community. This apartment is thoughtfully designed to maximize comfort and functionality, making it a perfect choice for multi families or professionals.Inside, youll be greeted with large windows that allow plenty of natural light, creating a warm and inviting living space. The unit features a modern kitchen with updated finishes, a private laundry for your convenience, and ample room for comfortable day-to-day living. A unique feature of this home is the dedicated mailbox, ensuring secure and private mail delivery. Two driveway parking spaces are available, and tenants also enjoy access to the large shared backyardideal for outdoor activities, childrens play, or simply relaxing in fresh air.Located in a prime area, the home is just steps from Lakeview Park, playgrounds, basketball courts, and scenic walking trails. A short walk brings you to the shores of Lake Ontario, where you can enjoy the natural oxygen bar of lakeside living.Commuting is effortless with quick access to Highway 401, Oshawa GO Station, and nearby top-rated schools. Utilities are shared with the main floor tenant (basement pays 45%).Dont miss this opportunity to live in a bright, registered, and well-equipped basement unit in a family-friendly neighborhood with abundant amenities and the beauty of Lake Ontario right at your doorstep!
- HoldoverDays: 90
- Style architectural: Bungalow-Raised
- Type de propriété: Residential Freehold
- Sous-type de propriété: Detached
- DirectionFaces: West
- GarageType: Attached
- les directions: Please use GPS
- Caractéristiques de stationnement: Private Double
- ParkingSpaces: 2
- Stationnement Total: 2
- WashroomsType1: 1
- WashroomsType1Level: Lower
- BedroomsAboveGrade: 3
- Caractéristiques intérieures: Carpet Free, In-Law Suite
- Sous-sol: Finished, Separate Entrance
- Cooling: Central Air
- HeatSource: Gas
- HeatType: Forced Air
- LaundryLevel: Lower Level
- ConstructionMaterials: Brick
- Toit: Asphalt Shingle
- Caractéristiques de la piscine: None
- Égout: Sewer
- Détails de la fondation: Concrete Block
- PropertyFeatures: Level, Park
| Nom de l'école | Type | Grades | Catchment | Distance |
|---|---|---|---|---|
| {{ item.school_type }} | {{ item.school_grades }} | {{ item.is_catchment? 'In Catchment': '' }} | {{ item.distance }} |


