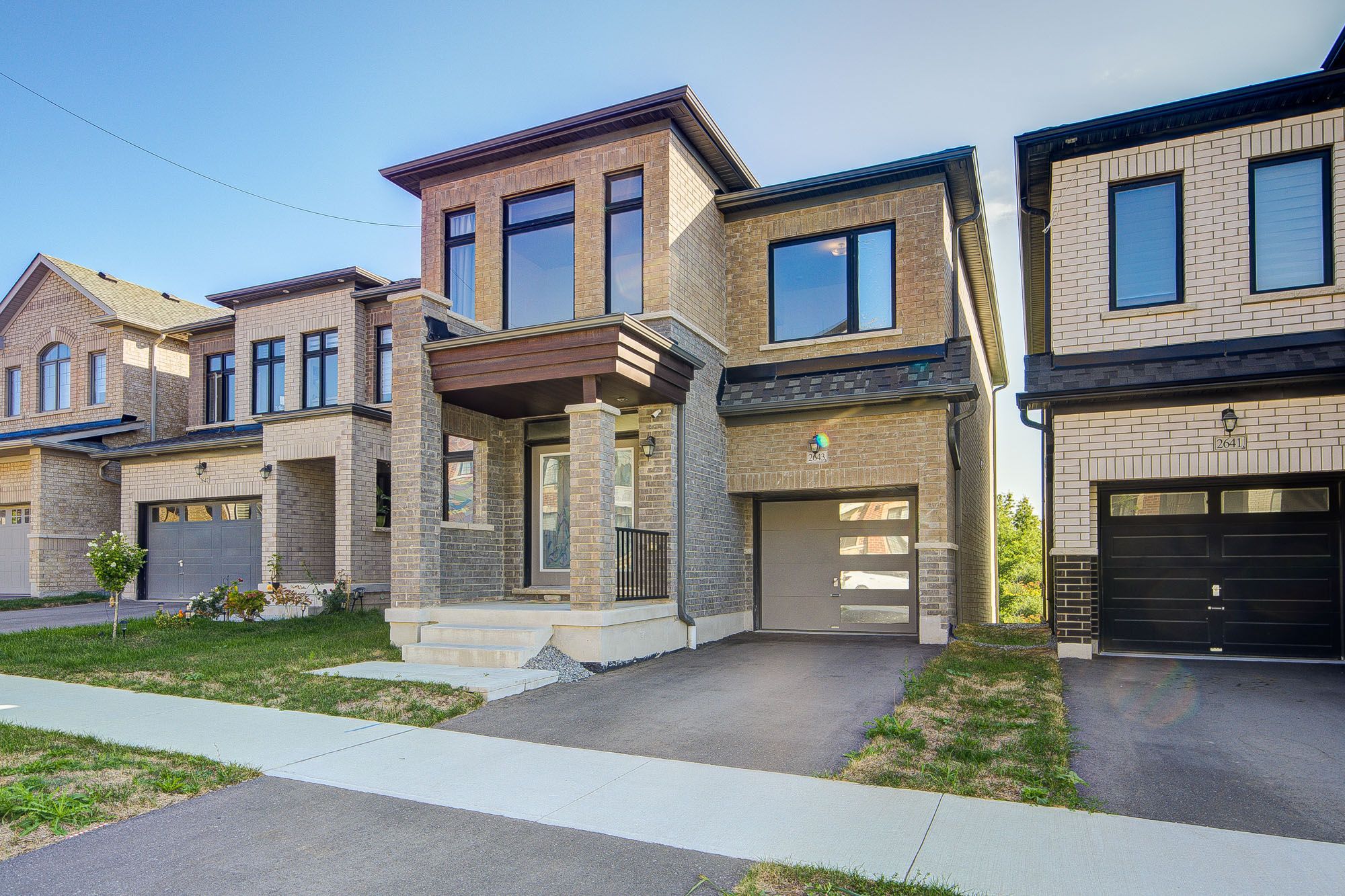$3,350
2643 Delphinium Trail, Pickering, ON L1X 0M1
Rural Pickering, Pickering,
 Properties with this icon are courtesy of
TRREB.
Properties with this icon are courtesy of
TRREB.![]()
Welcome to 2643 Delphinium Trail. This Stunning Detached 4-Bedroom Home Sits On A Premium Pie-Shaped Ravine Lot With A Walkout Basement. 9 Foot Ceilings On Main And 2nd Floors, Hardwood Flooring Throughout. Oak Staircase W/ Upgraded Non-Slip Stair Treads Carpet, The Convenience Of A Second-floor Laundry Room. Upgraded Kitchen With Granite Countertops. The primary bedroom offers a luxurious 6-piece en-suite bath. Direct Access From Garage To Home. Equipped With An HRV System For Fresh Air Year-Round. Oversized Pie-Shaped Lot With A Deep Backyard Perfect For Outdoor Entertaining. Close To All Conveniences Including GO Station, Highways 401 & 407, Schools, Parks, Shopping Centers, Costco, Grocery Stores, and More.
- HoldoverDays: 30
- Style architectural: 2-Storey
- Type de propriété: Residential Freehold
- Sous-type de propriété: Detached
- DirectionFaces: East
- GarageType: Attached
- les directions: Taunton Rd / Peter Matthews Dr to Zents Dr to Delphinium Tr.
- ParkingSpaces: 1
- Stationnement Total: 2
- WashroomsType1: 1
- WashroomsType1Level: Main
- WashroomsType2: 1
- WashroomsType2Level: Second
- WashroomsType3: 1
- WashroomsType3Level: Second
- BedroomsAboveGrade: 4
- Caractéristiques intérieures: Auto Garage Door Remote, Carpet Free, ERV/HRV, In-Law Suite
- Sous-sol: Walk-Out, Unfinished
- Cooling: Central Air
- HeatSource: Gas
- HeatType: Forced Air
- ConstructionMaterials: Brick
- Toit: Asphalt Shingle
- Caractéristiques de la piscine: None
- Égout: Sewer
- Détails de la fondation: Concrete
- Numéro de colis: 263832987
- LotSizeUnits: Feet
- LotDepth: 108.18
- LotWidth: 29.56
| Nom de l'école | Type | Grades | Catchment | Distance |
|---|---|---|---|---|
| {{ item.school_type }} | {{ item.school_grades }} | {{ item.is_catchment? 'In Catchment': '' }} | {{ item.distance }} |


