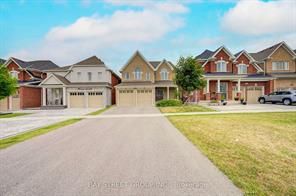$999,800
1804 Grandview Street N, Oshawa, ON L1K 0A6
Taunton, Oshawa,
 Properties with this icon are courtesy of
TRREB.
Properties with this icon are courtesy of
TRREB.![]()
Check Out This Stunning, High-Quality 6 Years Old Home Featuring a Bright and Elegant 4 Bedrooms, 4 Baths Layout in the Highly Desirable North Oshawa Community! This Impressive Property Offers Two Master Bedrooms, Each With Its Own Bathroom, Making It Perfect for Multi-Generational Living or Providing Privacy for Guests. Step Into a Stylish Open-Concept Layout Highlighted by Smooth Ceilings and 9-Foot Ceilings on the Main Floor. Enjoy Brand New Hardwood Floors, a Modern Kitchen With Upgraded Tall Cabinets, and Large Windows That Flood Every Space With Natural Sunlight. All Four Bedrooms Are Generously Sized and Filled With Light, Creating a Warm and Inviting Atmosphere Throughout. The Luxurious Primary Master Suite Boasts a Spacious Layout and a Stunning 5-Piece Ensuite Featuring a Soaker Tub and a Separate Glass Shower. The Second Master Bedroom Also Offers Its Own 4-Piece Ensuite, Ensuring Comfort for Family Members or Guests Alike. Additional Highlights Include a Double Garage Plus an Extra-Long Driveway Accommodating up to 8 Cars, Perfect for Families and Entertaining. Ideally Located Close to Schools, Parks, Shopping Centers, and With Easy Access to Highways 407 and 401, This Home Seamlessly Blends Modern Living With Everyday Convenience. Don't Miss Your Chance to Own This Beautiful Gem!
- HoldoverDays: 90
- Style architectural: 2-Storey
- Type de propriété: Residential Freehold
- Sous-type de propriété: Detached
- DirectionFaces: West
- GarageType: Built-In
- les directions: Use GPS Please
- Année d'imposition: 2024
- Caractéristiques de stationnement: Private
- ParkingSpaces: 6
- Stationnement Total: 8
- WashroomsType1: 1
- WashroomsType1Level: Second
- WashroomsType2: 2
- WashroomsType2Level: Second
- WashroomsType3: 1
- WashroomsType3Level: Main
- BedroomsAboveGrade: 4
- Caractéristiques intérieures: Other
- Sous-sol: Full, Unfinished
- Cooling: Central Air
- HeatSource: Gas
- HeatType: Forced Air
- LaundryLevel: Lower Level
- ConstructionMaterials: Brick
- Toit: Shingles
- Caractéristiques de la piscine: None
- Égout: Sewer
- Détails de la fondation: Poured Concrete
- LotSizeUnits: Feet
- LotDepth: 114.8
- LotWidth: 39.37
- PropertyFeatures: Fenced Yard, Park, Public Transit, Rec./Commun.Centre, School, School Bus Route
| Nom de l'école | Type | Grades | Catchment | Distance |
|---|---|---|---|---|
| {{ item.school_type }} | {{ item.school_grades }} | {{ item.is_catchment? 'In Catchment': '' }} | {{ item.distance }} |


