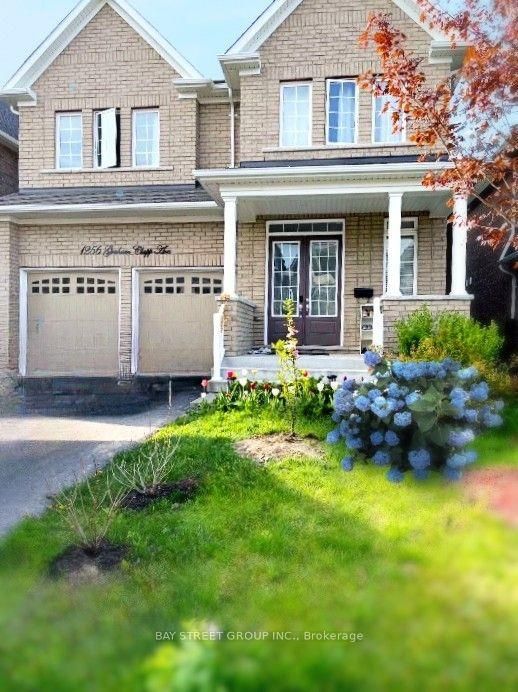$2,100
$2001256 Graham Clapp Avenue Basement, Oshawa, ON L1K 0Y2
Taunton, Oshawa,
 Properties with this icon are courtesy of
TRREB.
Properties with this icon are courtesy of
TRREB.![]()
Welcome To This Sunny, Tribute-Built 6-Year-Old Home Featuring A Government-Verified LEGAL 2+1 Bedroom WALK-OUT Basement Apartment. Recently Renovated, This Bright And Spacious Unit Offers A Modern Open-Concept Layout, An Open-Concept KITCHEN With Sleek Countertops, And Direct Access To A Beautifully Landscaped BACKYARD. Located In NORTH OSHAWA, It Includes 1 PARKING SPOT, And Tenants Are Responsible For 30% Of All UTILITIES, HWT. Two Bedrooms will be $1600 Per Month. Enjoy Unbeatable ConvenienceJust Minutes From CINEPLEX, SMARTCENTRES (WALMART, BEST BUY, HOME DEPOT), Restaurants, Parks, Schools, Durham College, Ontario Tech University (UOIT), And With Easy Access To Highways 407, 401, And 7. Dont Miss This OpportunitySchedule Your Showing Today Before Its Gone!
- HoldoverDays: 90
- Style architectural: 2-Storey
- Type de propriété: Residential Freehold
- Sous-type de propriété: Detached
- DirectionFaces: South
- GarageType: None
- les directions: Please see GPS
- Caractéristiques de stationnement: Available
- ParkingSpaces: 1
- Stationnement Total: 1
- WashroomsType1: 1
- WashroomsType1Level: Basement
- BedroomsAboveGrade: 2
- BedroomsBelowGrade: 1
- Caractéristiques intérieures: Other
- Sous-sol: Finished with Walk-Out
- Cooling: Central Air
- HeatSource: Gas
- HeatType: Forced Air
- LaundryLevel: Lower Level
- ConstructionMaterials: Brick, Brick Front
- Toit: Asphalt Shingle
- Caractéristiques de la piscine: None
- Égout: Sewer
- Détails de la fondation: Concrete Block
- Numéro de colis: 162722823
- LotSizeUnits: Feet
- LotDepth: 114.27
- LotWidth: 40.03
- PropertyFeatures: Park, Library, School, Public Transit, School Bus Route
| Nom de l'école | Type | Grades | Catchment | Distance |
|---|---|---|---|---|
| {{ item.school_type }} | {{ item.school_grades }} | {{ item.is_catchment? 'In Catchment': '' }} | {{ item.distance }} |


