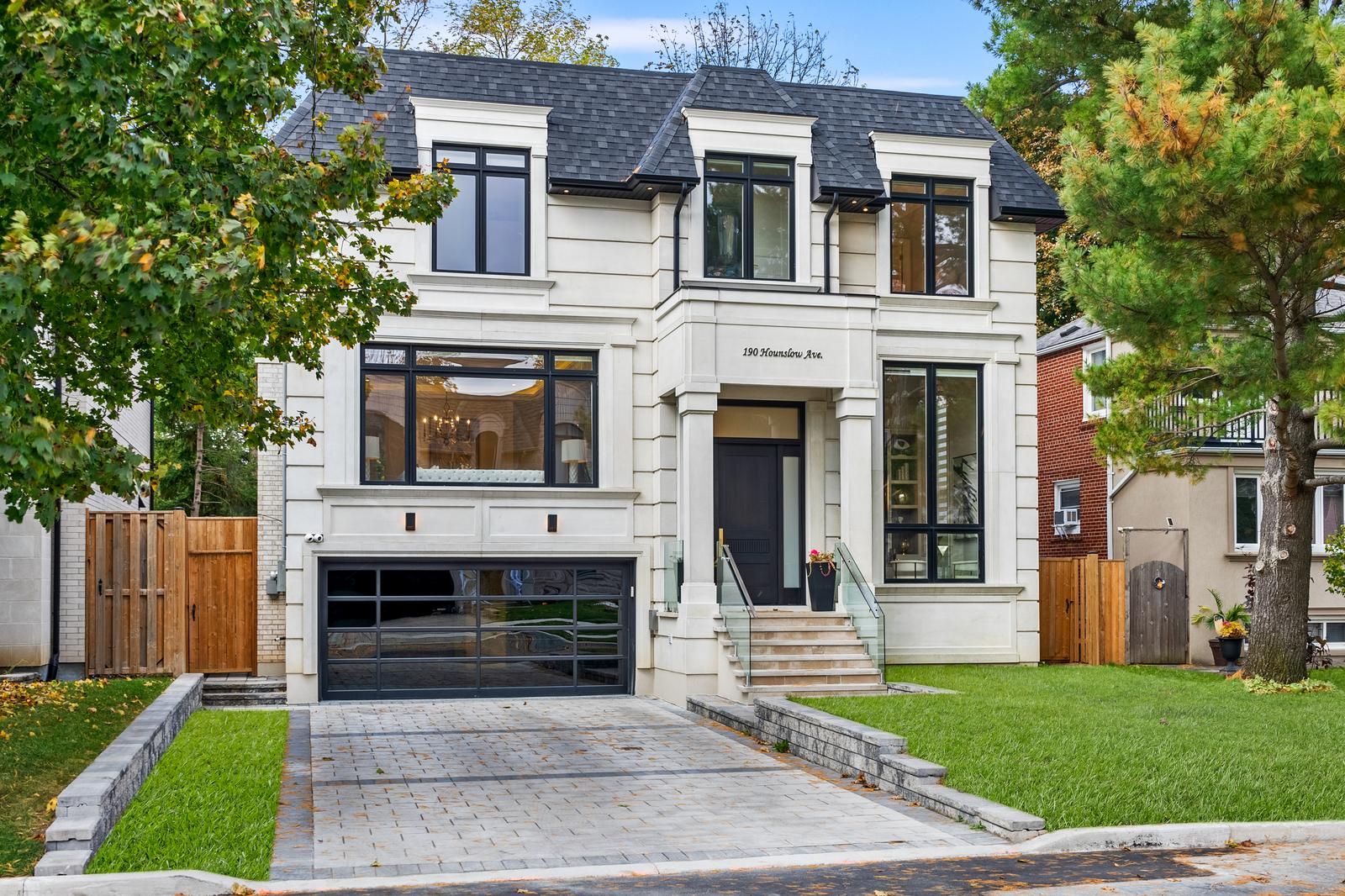$3,688,000
190 Hounslow Avenue, Toronto C07, ON M2N 2B4
Willowdale West, Toronto,
 Properties with this icon are courtesy of
TRREB.
Properties with this icon are courtesy of
TRREB.![]()
Welcome to 190 Hounslow Ave, an exquisite, owner-built gem in Willowdale with walking distance to Yonge St! Enter this luxuriously-finished home, and be instantly greeted by a Foyer with soaring 14' high ceilings, leading to the Office with equally towering 14' ceilings, B/I shelves, & dazzling large porcelain slab. Continue on to the splendid Living & Dining Rooms with built-in speakers, cove lighting, & beautiful coffered ceiling. The sublime eat-in Kitchen includes high-end Subzero Wolf appliances, large center island, servery, breakfast area, and walk-out to the deck. The Family Room has B/I shelves, a marvelous gas fireplace, built-in speakers, & overlooks the professionally landscaped backyard oasis! Travel between floors with ease with the spectacular 4-stop Elevator. Upstairs, you'll find the peaceful Primary Room, with a 6 pc Ensuite w/ heated floor, vast walk-in closet, private mini-bar area, & gas fireplace. 3 additional bedrooms each include their own ensuites. Continuing to the stunning Basement, which includes a Rec Room w/ wet bar, built-in plush bench with velvet finish, & wine display; making the ideal space for entertaining! Additional bedroom in the basement, complete w/ 4 pc Ensuite & double closet. Opulent & elegant finishes fill the home throughout, as do the large, well-appointed principal rooms. The serene backyard also includes an enchanting gazebo, the perfect place for gatherings or private relaxation. With only minutes to Top Schools, Multiple Parks, Shops, & Yonge, this timeless home provides utmost convenience, luxury, and comfort. **EXTRAS** **Heated Driveway** Elevator w/ 4 Stops ** Epoxy Garage Floor, High Ceilings (14' Office/Foyer, 10' Main, 9' 2nd Flr & 12' Bsmt), Wide Plank Engineered Hardwood Floors. 2 Furnaces & 2 AC (Lennox). 2 HRV. Heated Floors in Basement & Prim Ensuite.
- HoldoverDays: 30
- Style architectural: 2-Storey
- Type de propriété: Residential Freehold
- Sous-type de propriété: Detached
- DirectionFaces: North
- GarageType: Built-In
- les directions: Head west at Yonge & Churchill, turn right on Tamworth Rd. Turn left on Hounslow Ave.
- Année d'imposition: 2025
- Caractéristiques de stationnement: Private Double
- ParkingSpaces: 4
- Stationnement Total: 6
- WashroomsType1: 1
- WashroomsType1Level: Second
- WashroomsType2: 3
- WashroomsType2Level: Second
- WashroomsType3: 1
- WashroomsType3Level: Main
- WashroomsType4: 1
- WashroomsType4Level: Basement
- WashroomsType5: 1
- WashroomsType5Level: Basement
- BedroomsAboveGrade: 4
- BedroomsBelowGrade: 1
- Foyers Total: 4
- Caractéristiques intérieures: Bar Fridge, ERV/HRV, Water Heater Owned, Sump Pump, Built-In Oven, Carpet Free, Central Vacuum
- Sous-sol: Finished with Walk-Out, Walk-Up
- Cooling: Central Air
- HeatSource: Gas
- HeatType: Forced Air
- LaundryLevel: Upper Level
- ConstructionMaterials: Stone, Brick
- Caractéristiques extérieures: Canopy, Deck, Landscape Lighting, Landscaped, Lawn Sprinkler System, Patio, Privacy
- Toit: Asphalt Shingle
- Caractéristiques de la piscine: None
- Égout: Sewer
- Détails de la fondation: Poured Concrete
- Topographie: Flat
- Numéro de colis: 101420516
- LotSizeUnits: Feet
- LotDepth: 131.1
- LotWidth: 50
- PropertyFeatures: Arts Centre, Fenced Yard, Park, Public Transit
| Nom de l'école | Type | Grades | Catchment | Distance |
|---|---|---|---|---|
| {{ item.school_type }} | {{ item.school_grades }} | {{ item.is_catchment? 'In Catchment': '' }} | {{ item.distance }} |


