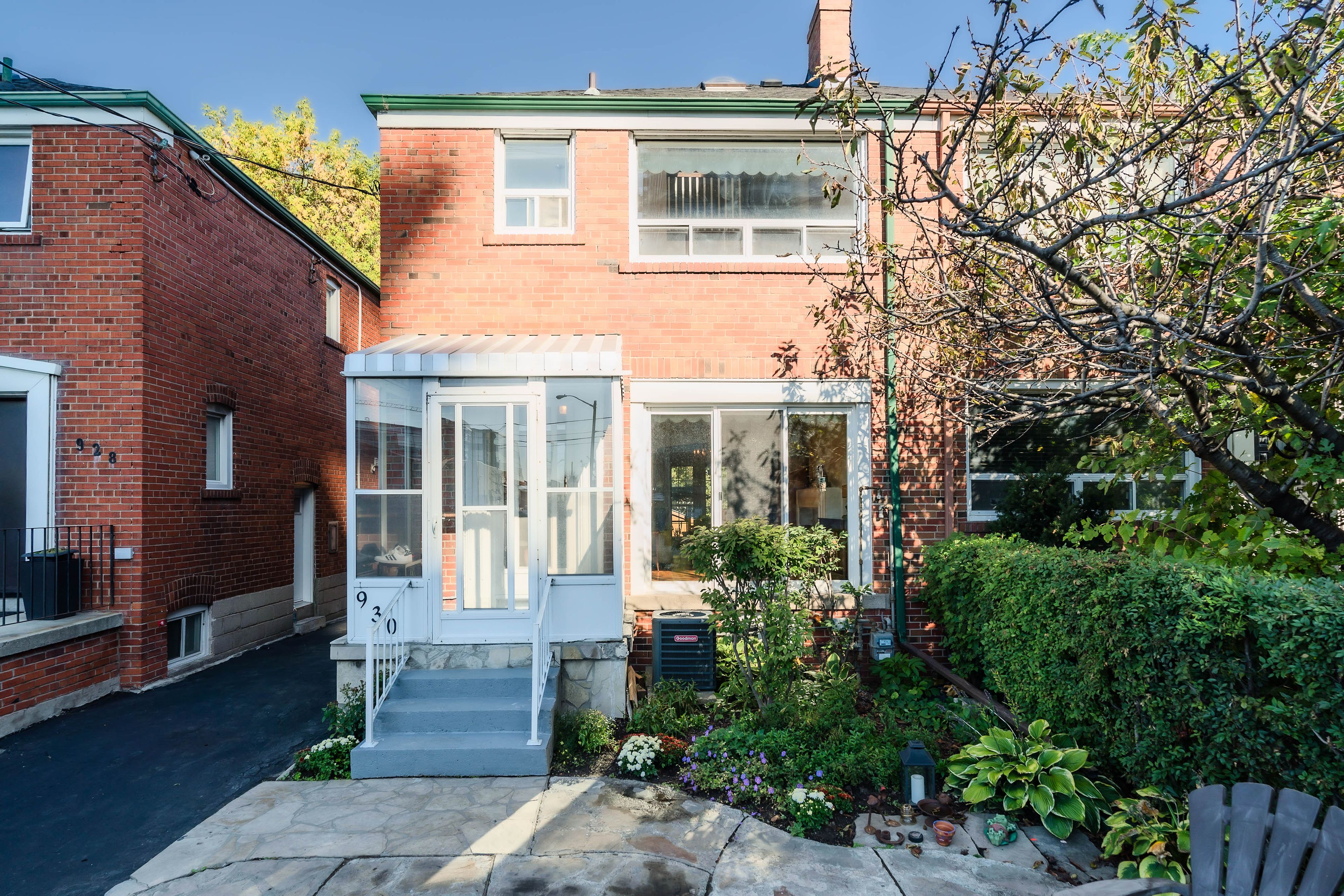$1,049,000
930 Eglinton Avenue E, Toronto C11, ON M4G 2L3
Leaside, Toronto,
 Properties with this icon are courtesy of
TRREB.
Properties with this icon are courtesy of
TRREB.![]()
This is a truly rare and exceptional opportunity to acquire a solid semi-detached home in the highly sought-after Leaside community. Perfect for investors or extended families. This property boasts a separate basement apartment, offering immediate rental income potential.Adding to its immense value is an ultra-rare 18 x 38 four-car garage, a true luxury in urban living. This impressive structure is fully equipped with water, sewer, and an electrical panel, making it ideal for car enthusiasts, hobbyists, or even as a potential workshop.Recent upgrades include a new roof installed in 2023, ensuring peace of mind for years to come. The property also benefits from legal front pad parking, a highly desirable feature in this vibrant neighbourhood. This home presents a fantastic opportunity to customize and add significant value in one of Toronto's most prestigious areas. Don't miss out on the chance to make this unique Leaside property your own!
- HoldoverDays: 120
- Style architectural: 2-Storey
- Type de propriété: Residential Freehold
- Sous-type de propriété: Semi-Detached
- DirectionFaces: North
- GarageType: Detached
- les directions: Eglinton Ave East & Brentcliffe Road
- Année d'imposition: 2025
- Caractéristiques de stationnement: Mutual, Front Yard Parking
- ParkingSpaces: 2
- Stationnement Total: 6
- WashroomsType1: 1
- WashroomsType1Level: Second
- WashroomsType2: 1
- WashroomsType2Level: Basement
- BedroomsAboveGrade: 3
- Caractéristiques intérieures: Carpet Free
- Sous-sol: Finished, Separate Entrance
- Cooling: Central Air
- HeatSource: Gas
- HeatType: Forced Air
- LaundryLevel: Lower Level
- ConstructionMaterials: Brick
- Toit: Asphalt Shingle
- Caractéristiques de la piscine: None
- Égout: Sewer
- Détails de la fondation: Unknown
- Numéro de colis: 103680759
- LotSizeUnits: Feet
- LotDepth: 125
- LotWidth: 22.38
- PropertyFeatures: Hospital, Park, Place Of Worship, Public Transit
| Nom de l'école | Type | Grades | Catchment | Distance |
|---|---|---|---|---|
| {{ item.school_type }} | {{ item.school_grades }} | {{ item.is_catchment? 'In Catchment': '' }} | {{ item.distance }} |


