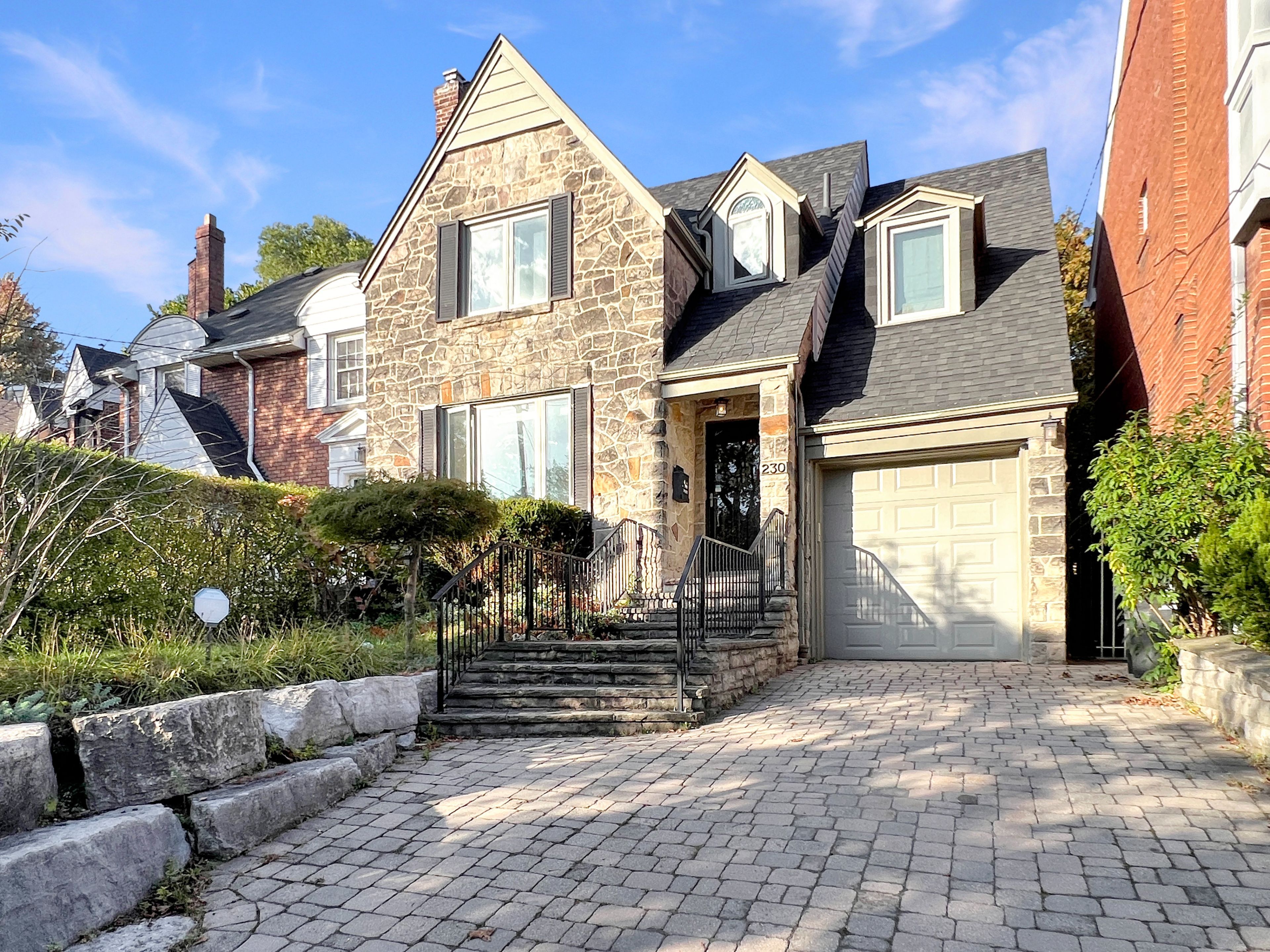$6,500
230 Chaplin Crescent, Toronto C03, ON M5P 1B4
Forest Hill South, Toronto,
 Properties with this icon are courtesy of
TRREB.
Properties with this icon are courtesy of
TRREB.![]()
Chaplin Estates Delight! A stunning 4-bedroom family home, perched up and sitting pretty! Just a stones throw from the Beltline and steps to Eglinton's shops and cafes, and close to the upcoming Eglinton LRT, TTC Bus #14, Davisville Subway Station, as well as UCC and BSS. This beautifully renovated home exudes warmth and character from its curb appeal alone. Thoughtfully upgraded throughout, it features custom-built wardrobes and closets for plenty of storage, a separate heating and cooling system including attic AC for summer comfort, a rare heated driveway with parking for up to 5 cars, and a private backyard perfect for relaxing or entertaining.
- Style architectural: 2-Storey
- Type de propriété: Residential Freehold
- Sous-type de propriété: Detached
- DirectionFaces: North
- GarageType: Attached
- les directions: Avenue Rd and Eglinton Ave W
- Caractéristiques de stationnement: Private
- ParkingSpaces: 5
- Stationnement Total: 6
- WashroomsType1: 1
- WashroomsType1Level: Second
- WashroomsType2: 1
- WashroomsType2Level: Second
- WashroomsType3: 1
- WashroomsType3Level: Basement
- WashroomsType4: 1
- WashroomsType4Level: Main
- BedroomsAboveGrade: 4
- Caractéristiques intérieures: Carpet Free
- Sous-sol: Finished, Separate Entrance
- Cooling: Central Air
- HeatSource: Gas
- HeatType: Water
- ConstructionMaterials: Brick, Stone
- Toit: Asphalt Shingle
- Caractéristiques de la piscine: None
- Égout: Sewer
- Détails de la fondation: Not Applicable
- PropertyFeatures: Greenbelt/Conservation, Park, Public Transit, School
| Nom de l'école | Type | Grades | Catchment | Distance |
|---|---|---|---|---|
| {{ item.school_type }} | {{ item.school_grades }} | {{ item.is_catchment? 'In Catchment': '' }} | {{ item.distance }} |


